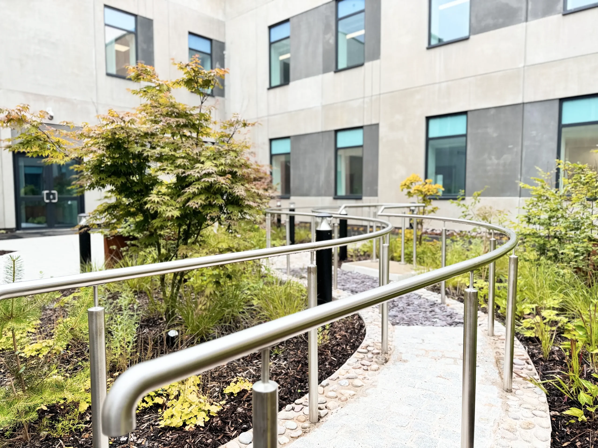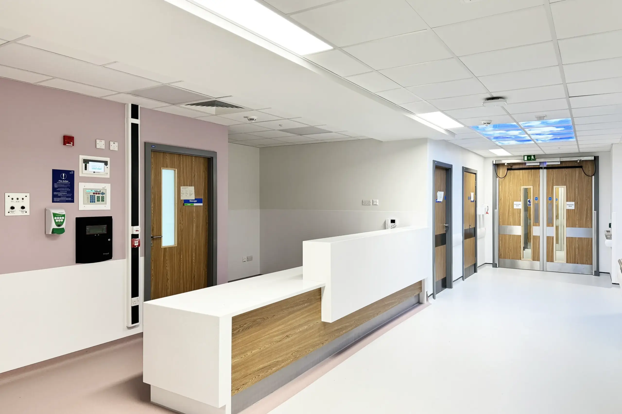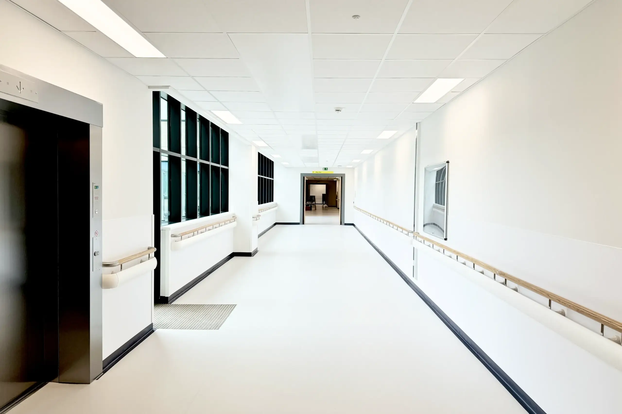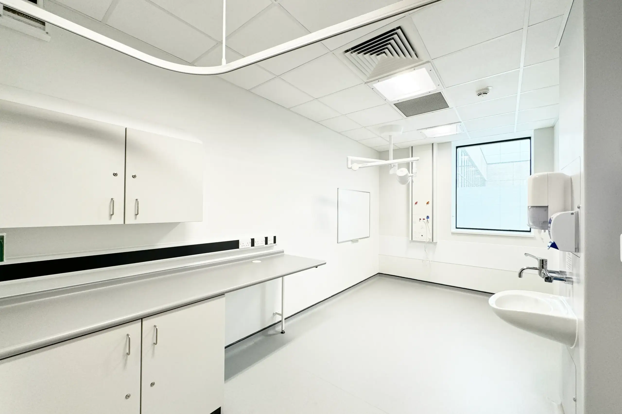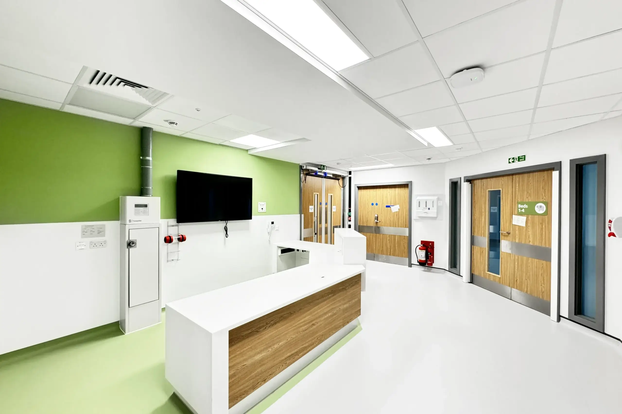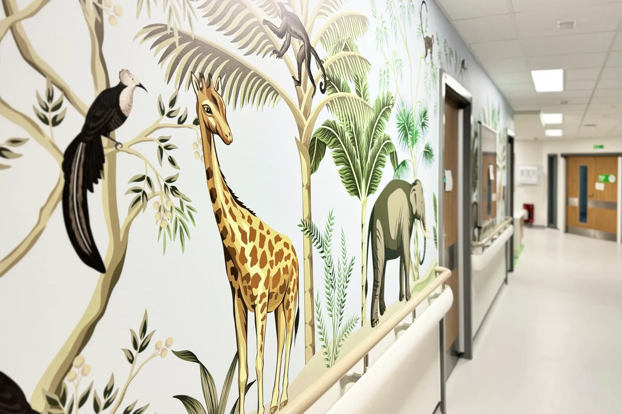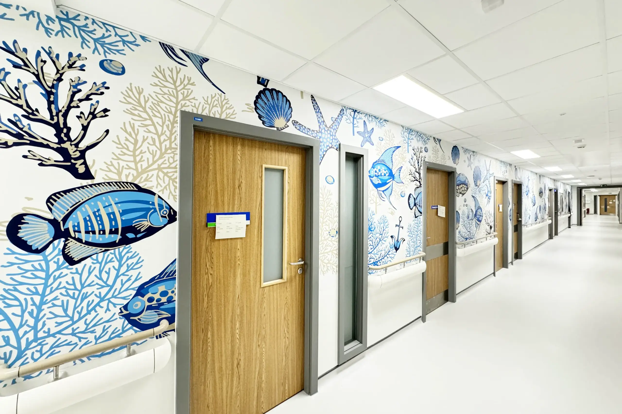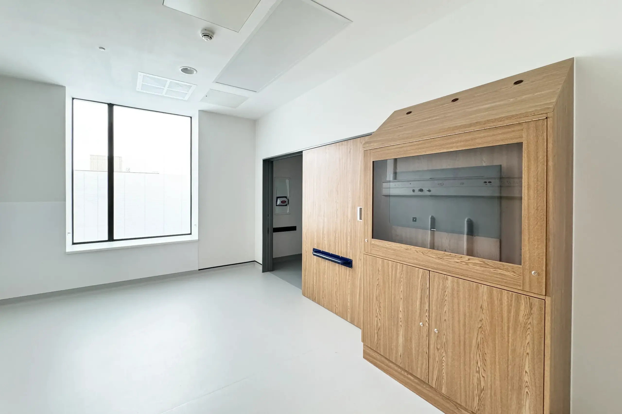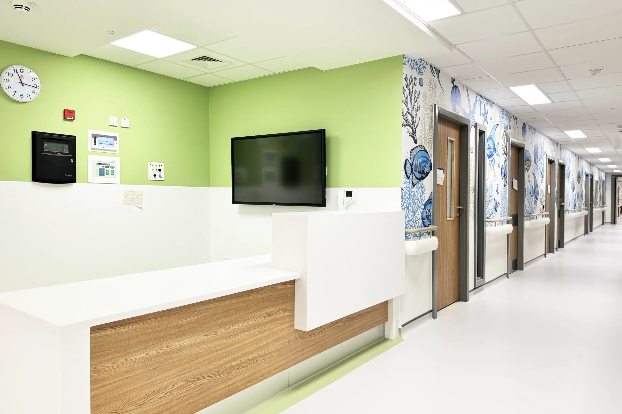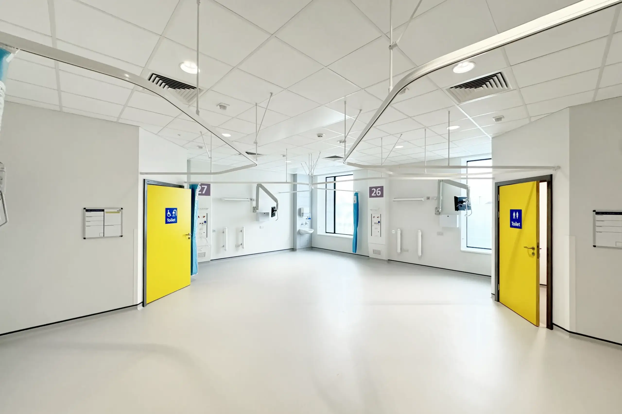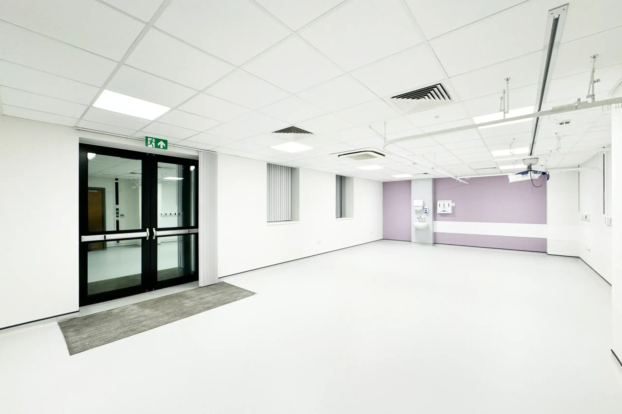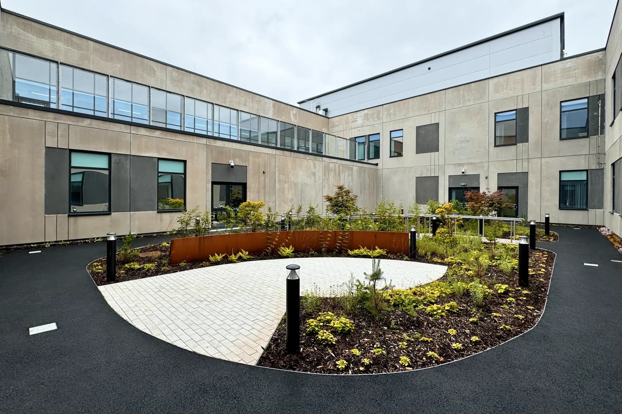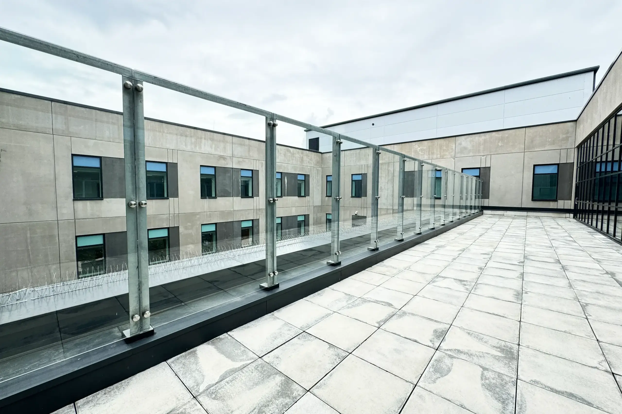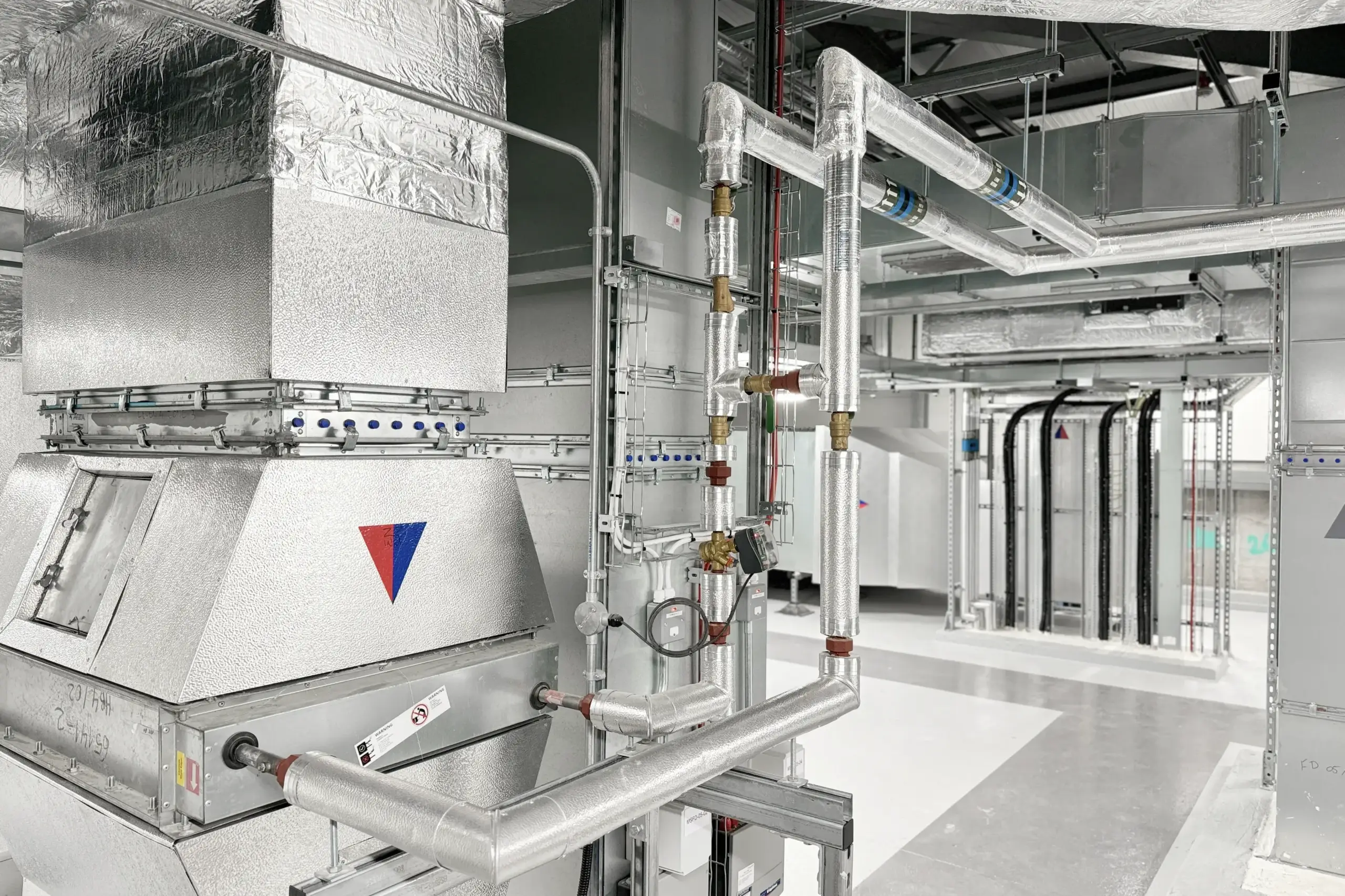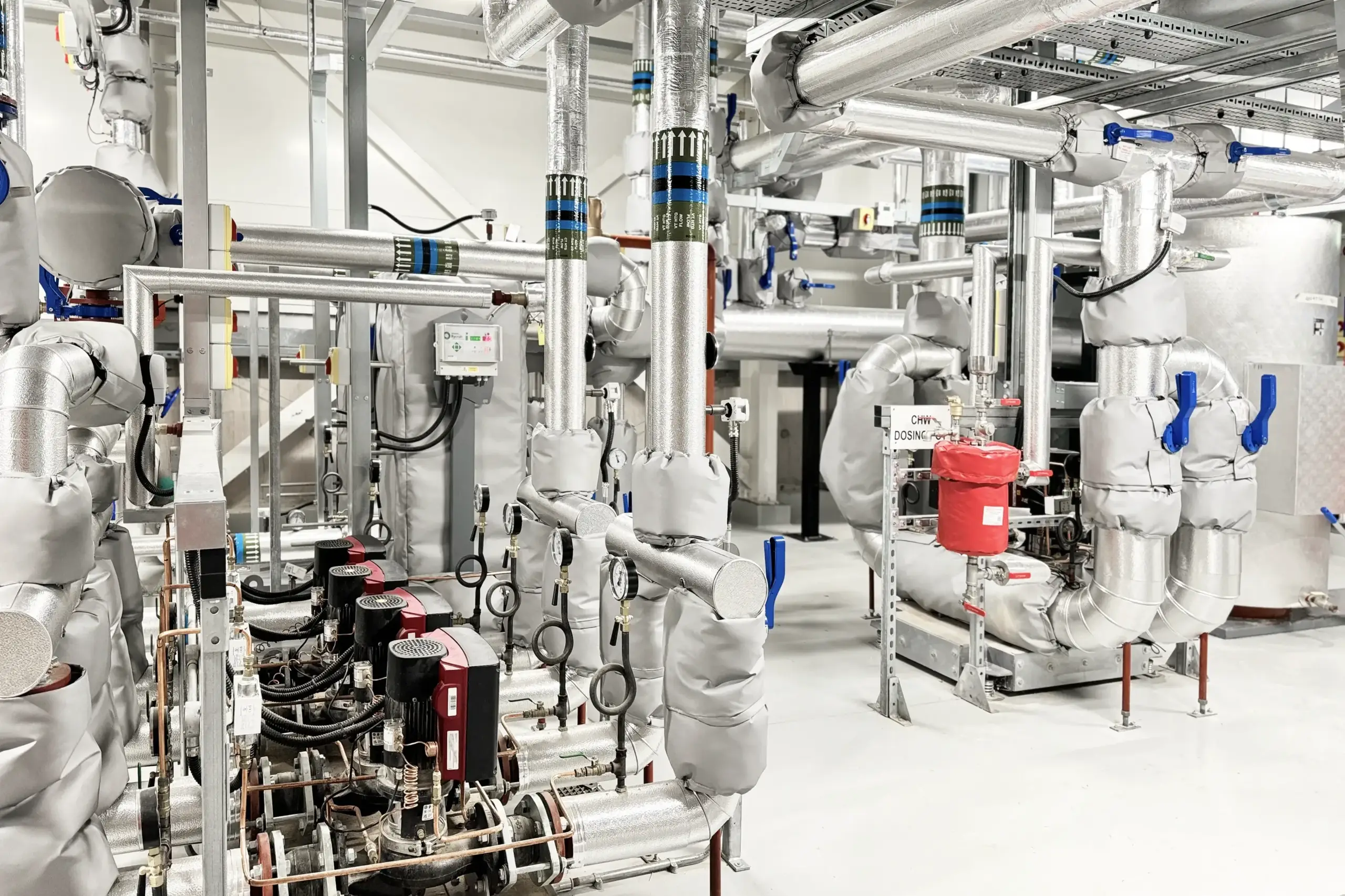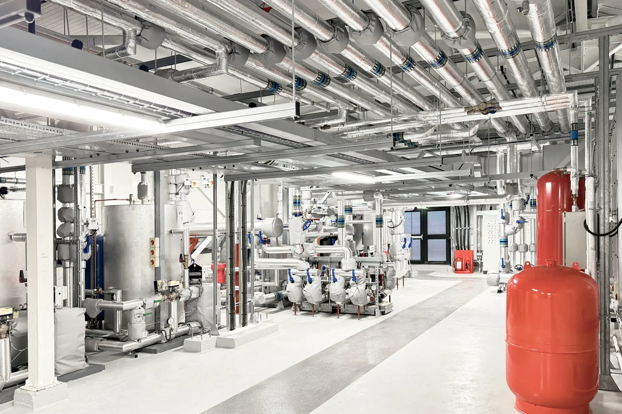01 / Case Study
West Cumberland Hospital: Stroke Rehabilitation Unit
West Cumberland Hospital has built a new stroke rehabilitation ward, designed with patient input to optimise recovery. The ward includes specialised facilities and an outdoor rehabilitation area while incorporating sustainable energy practices.
Location / Whitehaven
Contract Value / £40m
Architect / Gilling Dod
Client / NHS Trust West Cumberland Hospital: North Cumbria Integrated Care
Completion / 2024
02 / Overview
Overview of the West Cumberland Hospital: Stroke Rehabilitation Unit project
For the first time in the history of West Cumberland Hospital, the Stroke Rehabilitation unit will have a purpose-built ward dedicated to ensuring patients make the best recovery possible and re-learn skills for everyday life.
This new unit has been meticulously designed with input from the specialist stroke rehabilitation team to ensure it meets the needs of the patients. The multidisciplinary team contributed invaluable insights from the initial design phase through to the minor details, ensuring the ward is tailored to the patients’ requirements.
Project Aim
The aim of the project was to create a comprehensive and patient-centric environment for stroke rehabilitation. Initially designed with only single rooms, the plan was adjusted to include bedded bays alongside single-room provisions. One of the significant benefits of the new unit is access to a shared outdoor courtyard, exclusively accessible by staff, patients, and visitors. This courtyard includes a ‘Challenge Path’ designed for rehabilitation therapy, providing a vital outdoor space for patients to engage in physical activities as part of their recovery process.
Project Methodology
The new unit boasts a gym, therapy kitchen, and a separate assessment room, all integrated into one unit to enhance the efficiency of therapy sessions. Our primary responsibility was to produce all stages of M&E design information to ensure compliance with the brief and regulations. As a support function, we provided design input and advice to other teams, enabling them to undertake their design activities effectively. During stage 4, our task was to further develop the mechanical and electrical design up to the construction phase, focusing on developing M&E services to required standards, meeting BREEAM goals (BREEAM Score Excellent), and achieving Low & Zero Carbon goals with an EPC Rate A.
Lean, Clean, and Green Philosophy
The energy use approach for the new extension at West Cumberland Hospital followed the energy hierarchy principles of the “Lean, Clean, Green” philosophy. The primary energy use within the hospital’s new extension is electricity, making up 65.13% of usage, with a significant focus on reducing mains electricity consumption to minimise environmental impact. Lean measures included the use of passive strategies to reduce energy demand, such as installing best practice energy efficiency measures for cooling, HVAC equipment, and lighting. An existing biofuel CHP system in the energy centre provided part of the building’s thermal demand and onsite electricity generation, enhancing the building’s energy efficiency.
Lean Measures
To reduce energy demand, best practice energy efficiency measures were implemented for cooling, HVAC equipment, and lighting, alongside effective controls for efficient energy use and monitoring. The existing biofuel CHP system, with thermal efficiency up to 41.7% and electric generation efficiency up to 40.9%, satisfied part of the building’s thermal demand. Cooling was provided by a high-performing chiller plant with a seasonal efficacy SEER of 3.96. The ventilation air handling units included plate heat exchangers with heat recovery efficiency of 77% or higher, and the lighting system utilised low energy LED fittings with presence and absence detection controls, and daylight dimming sensors in some areas.
Clean Measures
The energy required for mechanical cooling, heating, ventilation, lighting, and equipment was partially satisfied by onsite electricity generation from renewable sources. A new 73KWp solar PV system was installed on the hospital extension’s rooftop, estimated to generate 60MWh of on-site electricity annually. The development also aimed for BREEAM certification to demonstrate best practice carbon reduction against relevant building standards and included an Energy Performance Certificate. The new development was equipped with a Building Monitoring System, allowing the NHS trust to record and report annual energy usage, further supporting the hospital’s sustainability goals.
