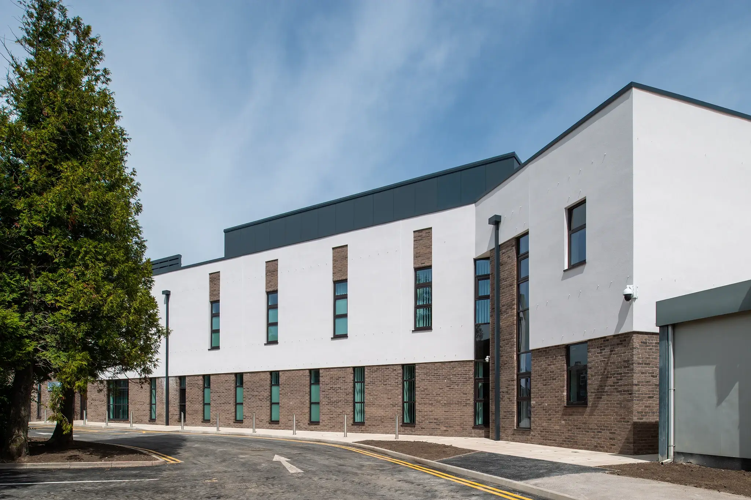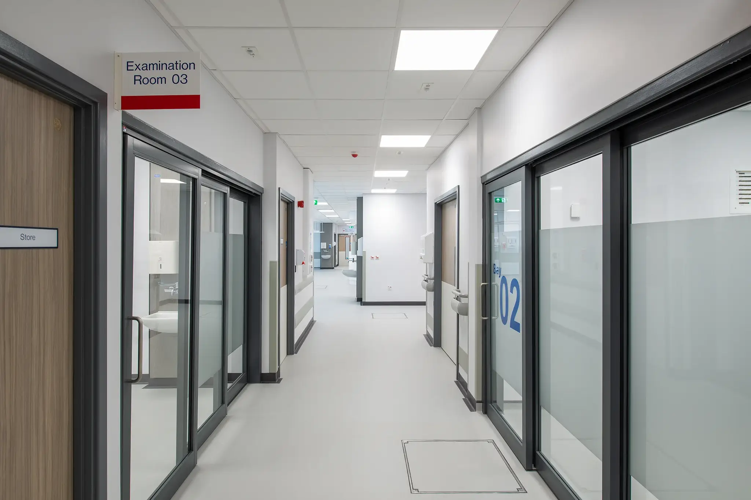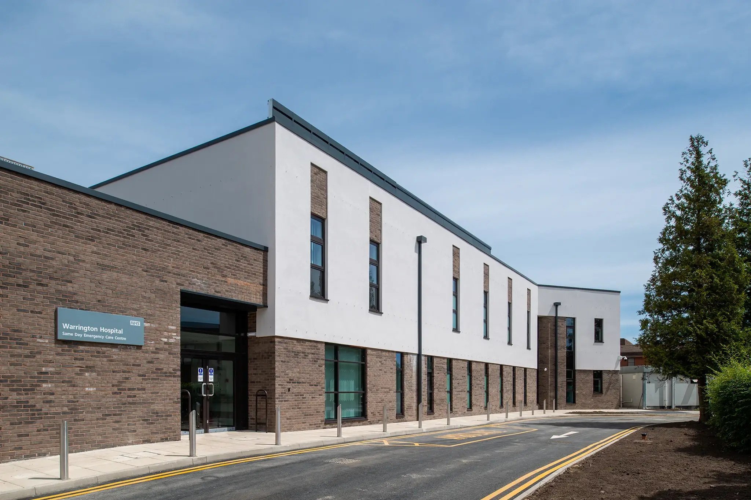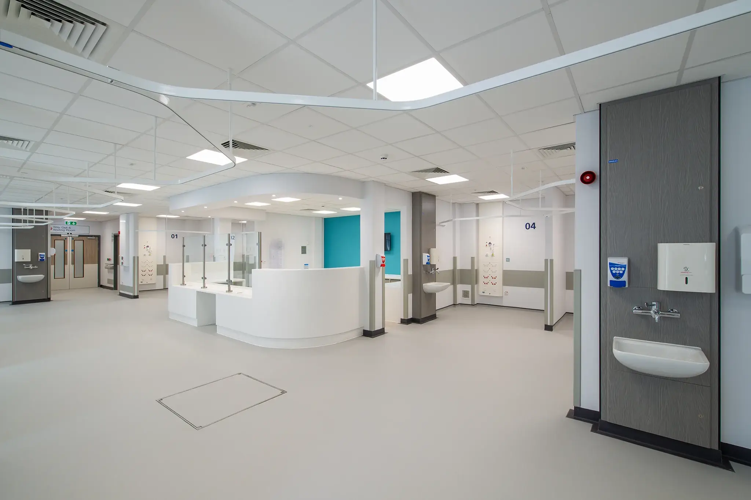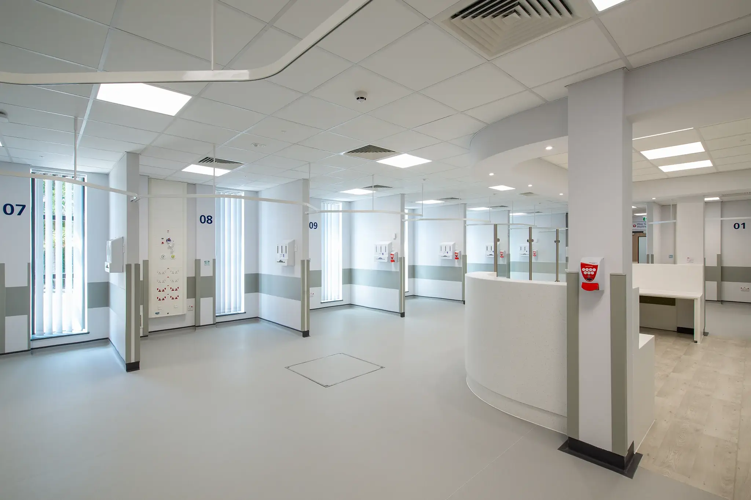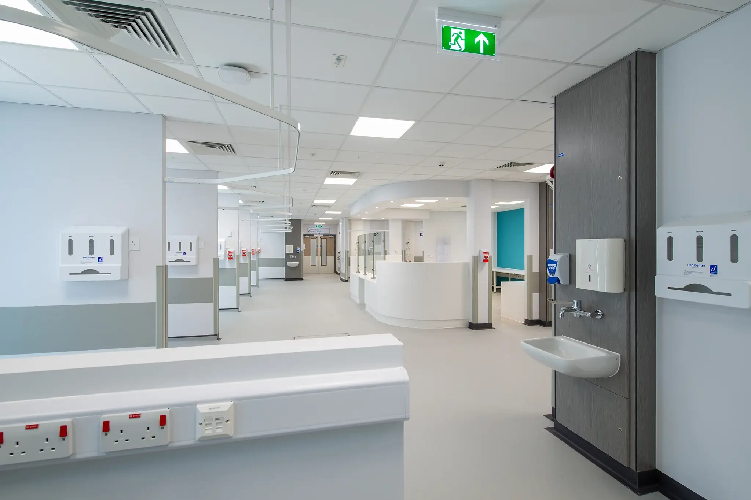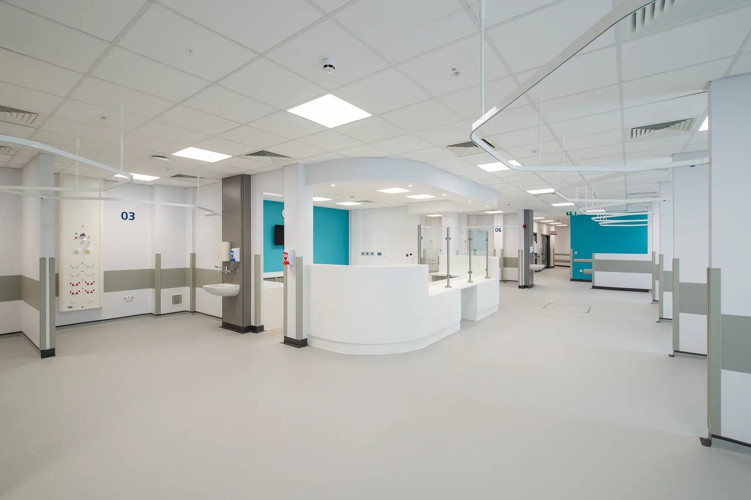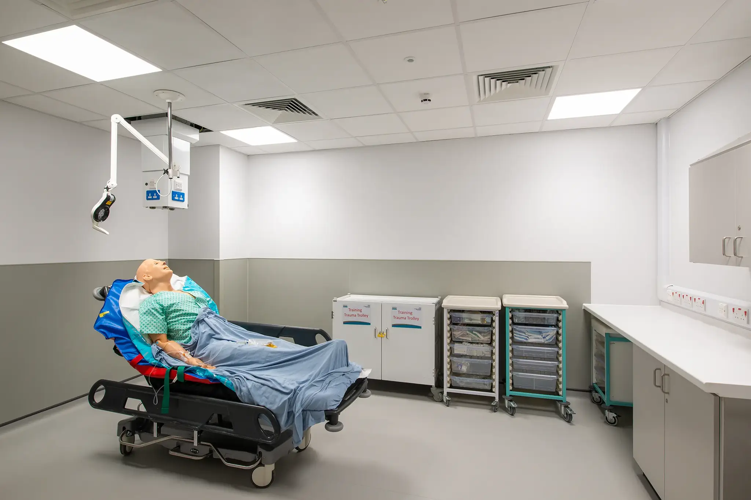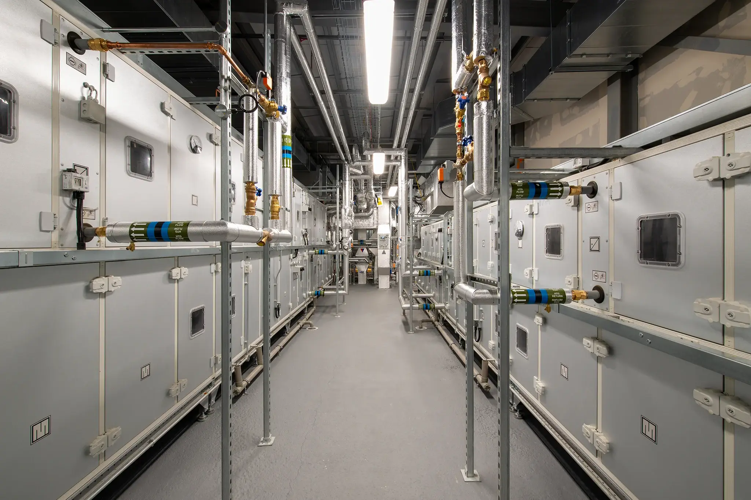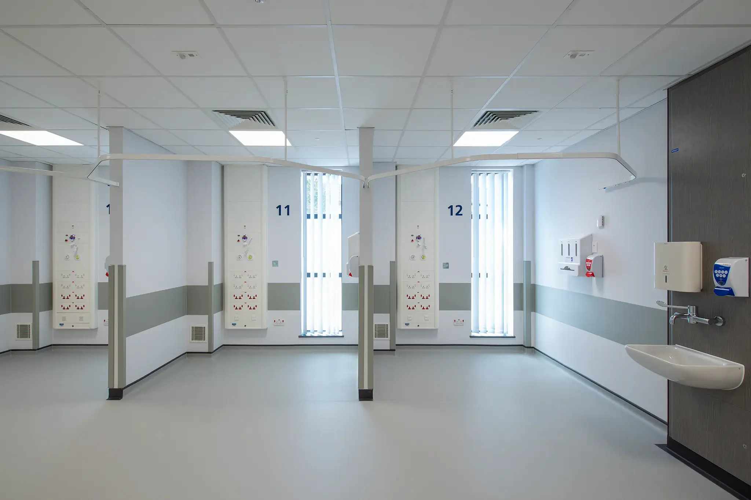01 / Case Study
Warrington Hospital, ED Assessment Unit
DSSR provides M&E design services for a £6.3m expansion of Warrington Hospital’s Emergency Department.
Location / Warrington
Contract Value / £3.1m
Architect / Gilling-Dod
Client / Warrington & Halton Hospitals NHS Trust
Completion / 2022
02 / Overview
Overview of the Warrington Hospital, ED Assessment Unit project
In 2022, a £6.3m expansion of Warrington Hospital’s Emergency Department was completed, enhancing the hospital’s capacity to assess patients and provide increased capacity to deliver acute care for patients in extreme health emergencies.
DSSR’s role in the project was to provide a full M&E design for the new emergency department ancillary office areas, staff changing areas, and plant rooms.
The Project
Warrington Hospital has faced a challenge in recent years to meet A&E demand, owing to significant growth in the community and the pressures of the COVID-19 pandemic.
The ground floor will be exclusively for patient care and will offer urgent ‘hot’ clinics, assessment areas, triage space, ambulatory care and primary care in the expanded and redesigned space. The second floor will be home to administration, equipment and staff rest areas.
In addition to the new clinical and assessment space enabling a range of pathways to care, the extension will have a ‘high care’ area for patients presenting with high-risk respiratory and other serious symptoms.
This is consistent with the Trust’s commitment to making the best of its existing estate, pending the development of a new hospital for the town and surrounding areas.
Key Challenges
This was a complex project, requiring a number of design development changes throughout the process to adapt to the latest information from project stakeholders.
As with many projects of this complexity, designs changes were also required to respond to the results of on-site investigations. In this project, changes were necessitated following the production of more accurate topographical records.
DSSR has decades of experience within the healthcare sector, so we are familiar with the challenges posed in working within a live environment, particularly those associated with connecting into the existing services of a live facility. This can include heating, medical gases, domestic water services, power distribution, and fire alarm systems.
In projects such as this, DSSR undertakes extensive surveys of the existing systems and produces a schedule of capacity and load tests for the M&E contractor to undertake. This testing regime ensures that the services strategy can be developed, taking into account the restrictions imposed by these interfaces with the existing systems.
Special consideration was given to the ambient noise of the chillers and roof plant equipment, given the site’s close proximity to residential developments. Our designs accounted for the need to mitigate the operational sounds of the extension’s new equipment.
Energy Efficiency / Low Carbon Technology
- LED Lighting & Controls
- BMS control system for new services
- Low-energy consumption Chillers
- Efficient AHUs (HTM Compliant)
- Zoned air distribution to suit building occupancy/usage type
