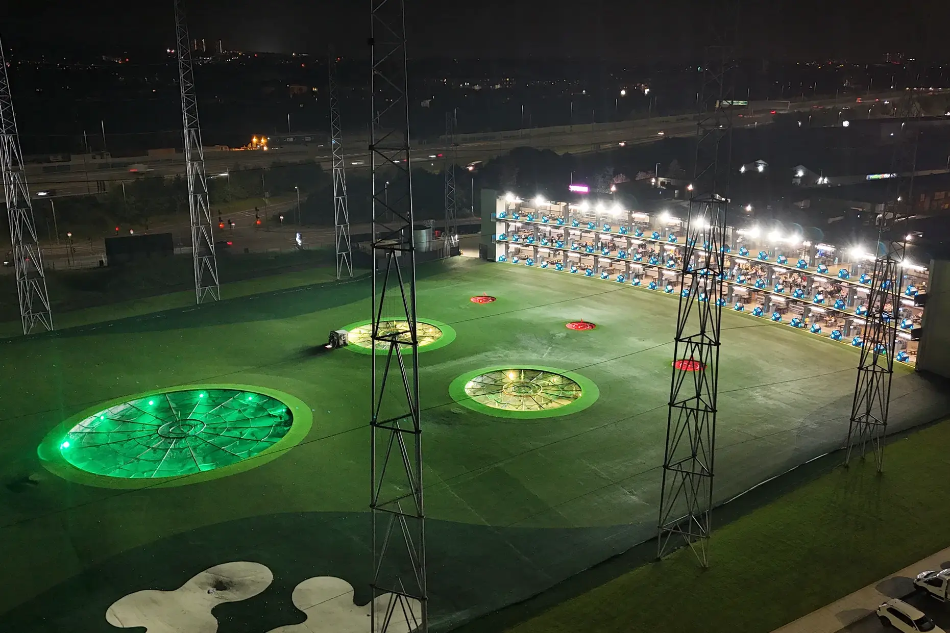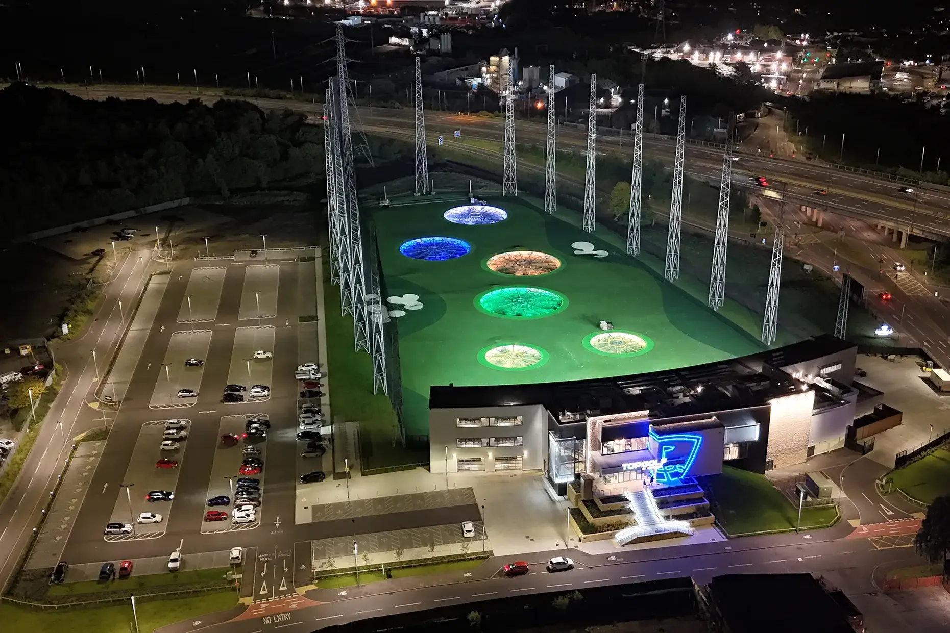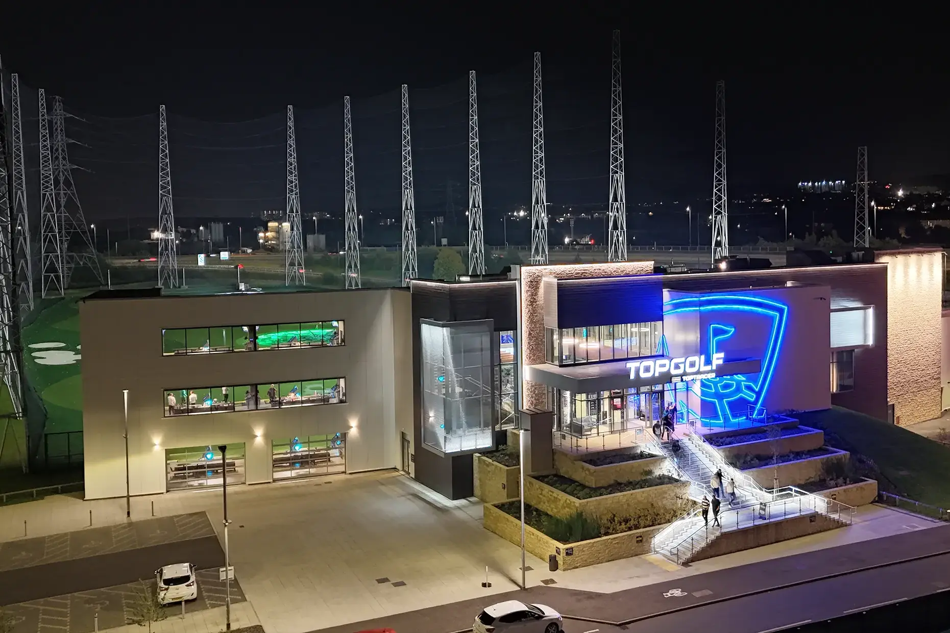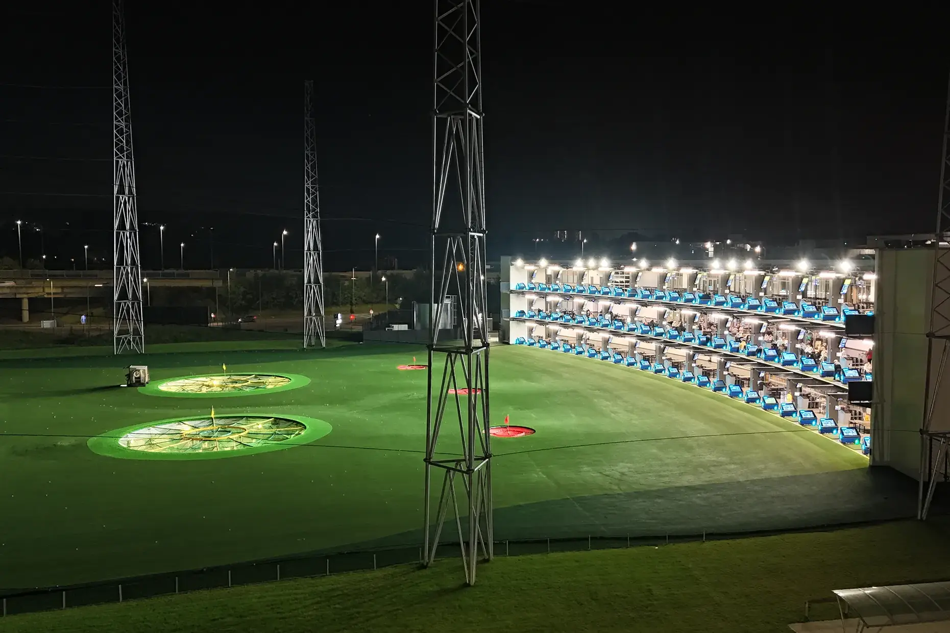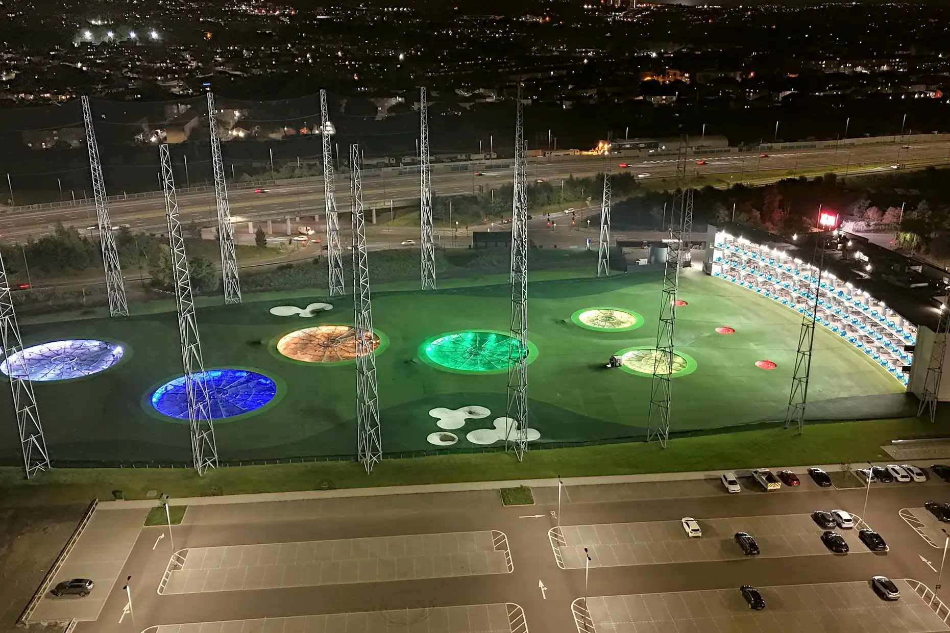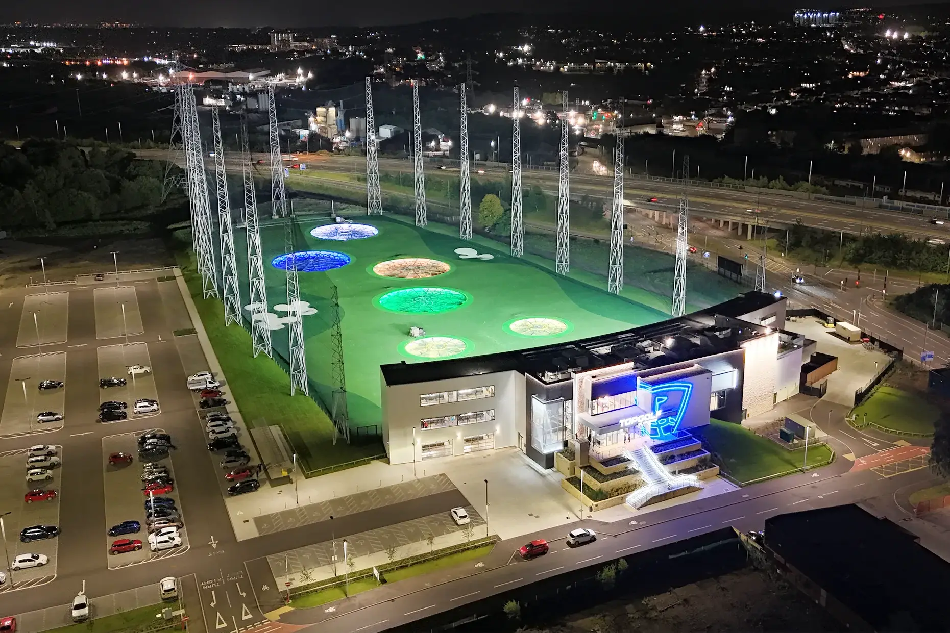01 / Case Study
TopGolf High-Tech Golf Experience
By Topgolf, an innovative, technology-driven driving range facility in Glasgow.
Location / Glasgow
Contract Value / £40m
Client / Ashfield Land
Architect / Cooper Cromar
Completion / 2022
02 / Overview
Overview of the TopGolf project
DSSR is delighted to be part of the design team which delivered the innovative, technology-driven Topgolf driving range facility in Glasgow. We produced designs for all of the front-of-house lighting, including driving bays, lounges, bars etc., and produced a performance-level design for building services to the facility.
TopGolf is a popular entertainment venue that combines golf with technology and social activities. Players of all skill levels can enjoy hitting microchipped golf balls at targets on an outfield while enjoying food and drinks in a lively atmosphere.
This is the first location in Scotland for TopGolf, the pioneer and global leader in tech-enabled golf entertainment, and includes a 72-bay driving range over 3 tiers, and a textured and digitised 200-metre outfield with multiple bars, restaurant, and conference facilities.
Project Details
The TopGolf project comprises a steel-framed building with concrete floors, surrounded by various types of insulated and decorative cladding to create a state-of-the-art golf driving range. The facility is surrounded by a 52-metre-high net to prevent golf balls from leaving the range.
Visitors are provided with targets to aim for which are electronically linked to the podium near the golfer, allowing them to track their score. The site also includes bars, restaurants, and a large 300-space car park.
Clyde Gateway
Located just off the M74, the venue is part of Clyde Gateway, one of Scotland’s biggest and most ambitious regeneration programmes. We are proud to have also been involved in the services design for many of the Clyde Gateway projects.
We have extensive experience in designing and managing building services within complex construction projects, and we are proud to have collaborated with the wider design team to deliver such a high-quality facility on time and within budget.
The design team in charge of planning and constructing the project included Ashfield Land, Luddon Construction, Cooper Cromar (Architect), Arthur McKay (Mechanical & Electrical) Will Rudd Davidson (Structural & Civil Engineers), Turley (Planners), and Currie & Brown (Project Manager & Quantity Surveyor).
South Lanarkshire Council, Clyde Gateway, Scottish Enterprise, Visit Scotland
Winner of ‘Best Regeneration Project – Commercial’ in the Herald Property Awards for Scotland 2023
