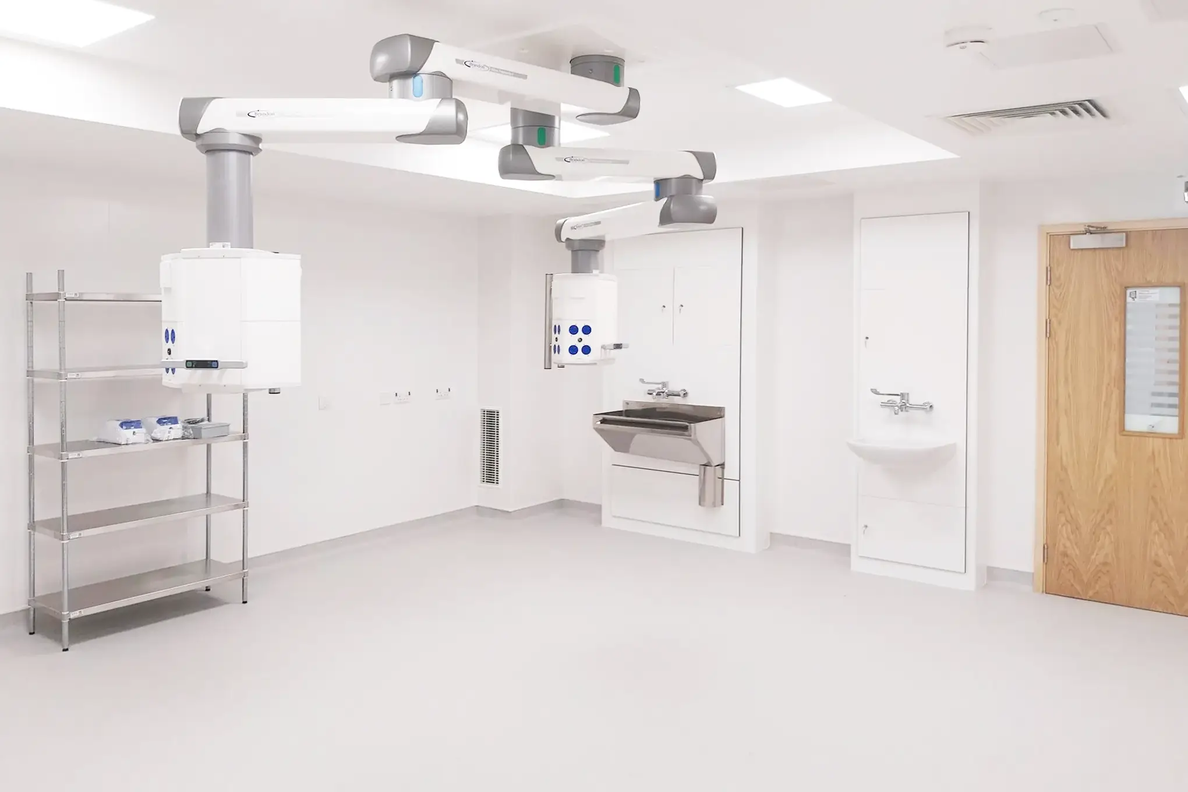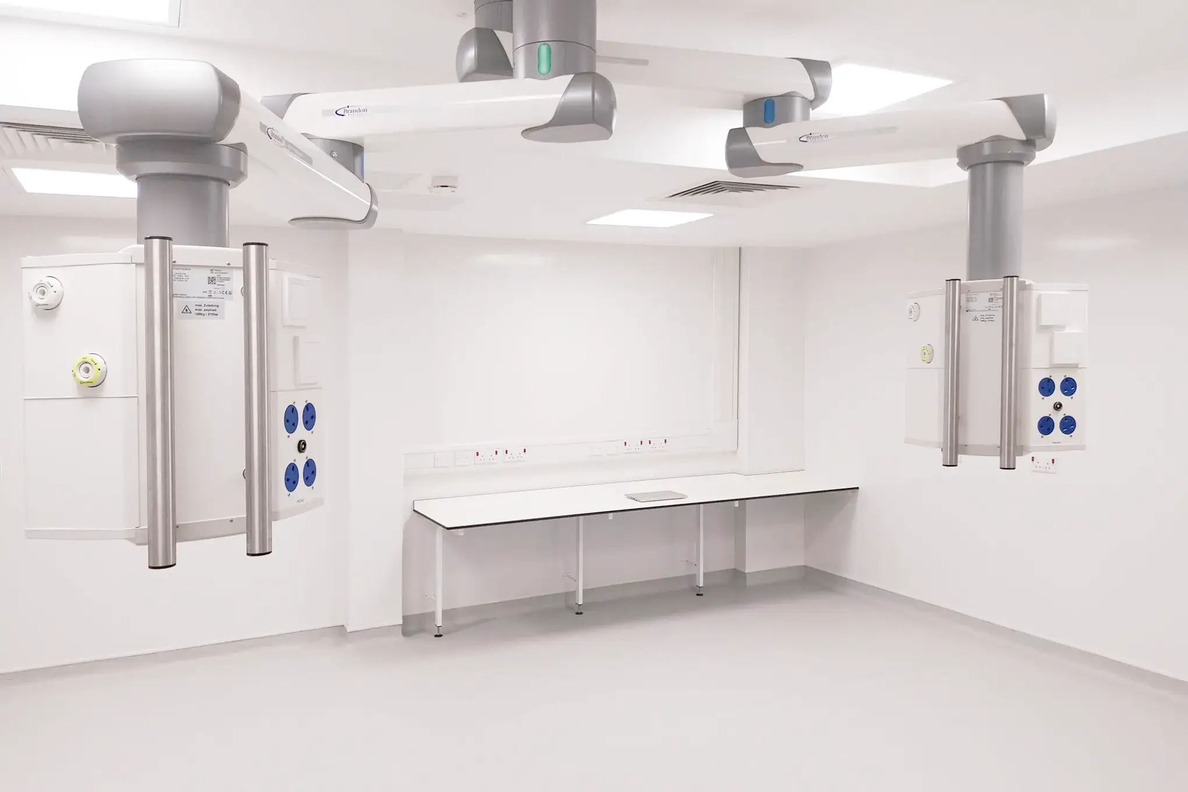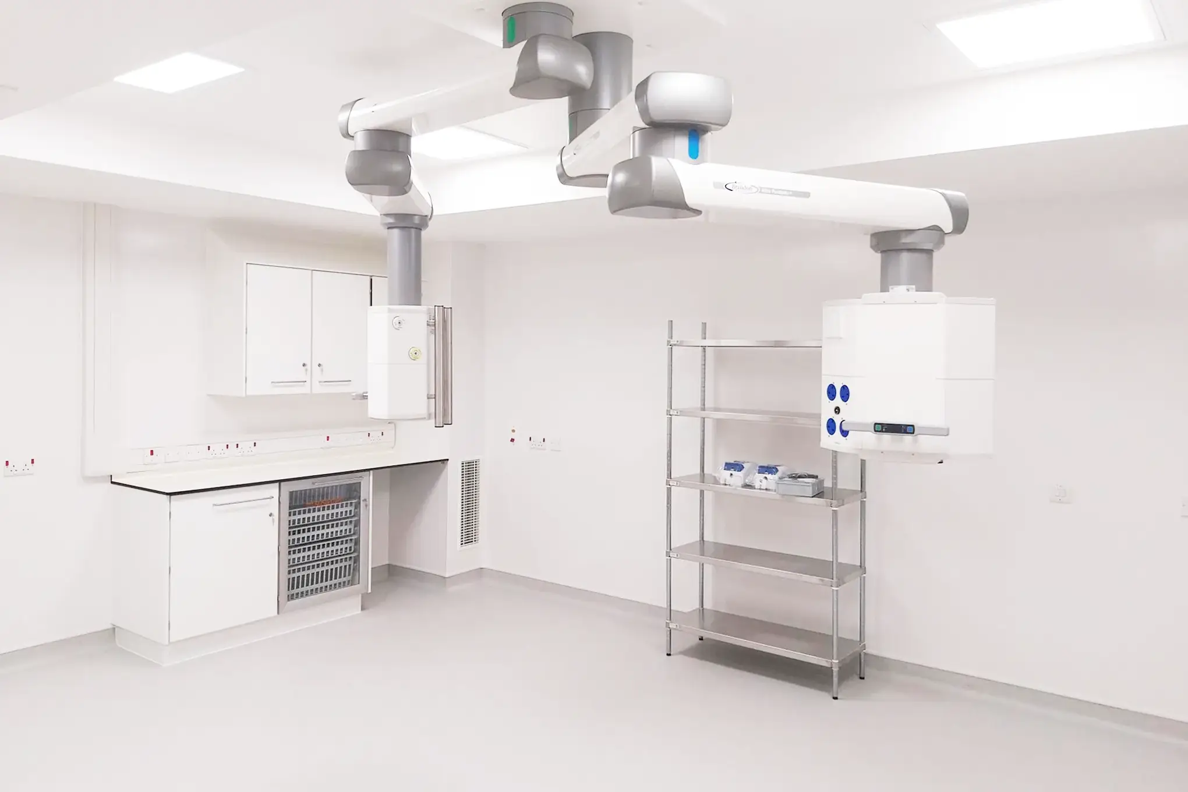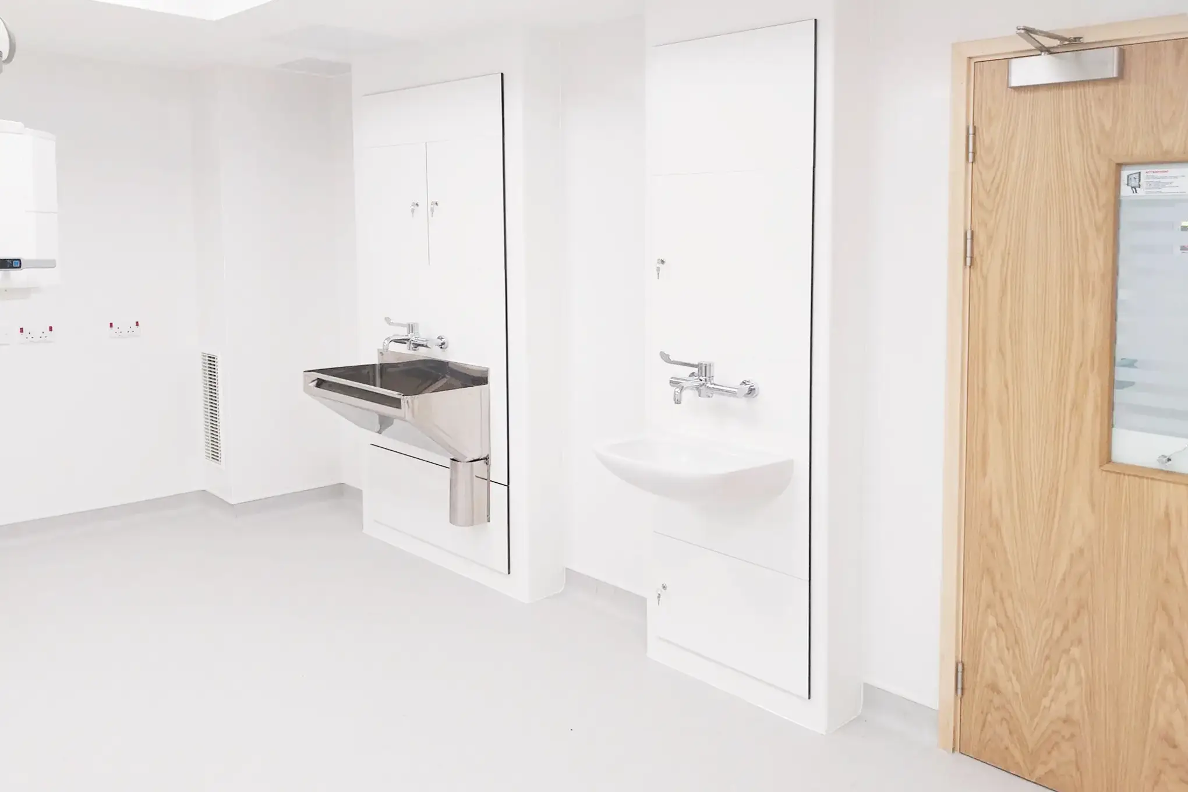01 / Case Study
Queen Elizabeth Hospital: Endoscopy Unit
Transformation of an empty space into a modern Endoscopy Unit
Location / London
Contract Value / N/A
Architect / Floyd Slaski Architects Ltd.
Client / Vinci FM
Completion / 2023
02 / Overview
Overview of the Endoscopy Unit project for the Queen Elizabeth Hospital
As part of our ongoing relationship with QEH, we continue to be involved in a series of projects throughout the extensive facility.
Our team concentrated on converting the designated space into a fully functional endoscopy treatment room, involving intricate tasks such as providing medical gases, implementing a sophisticated medical pendant system crafted by Brandon Medical, and introducing a new ventilation system compliant with the highest health and building standards.
Understanding the critical nature of the hospital’s daily operations, we strategically scheduled the majority of our work during non-operational hours. This proactive approach ensured minimal disruption to the department’s workflow, allowing the endoscopy services to continue seamlessly while the transformation unfolded.
The success of this project was further amplified by the rigorous adherence to a tight programme. The construction and design phases were executed with precision within a condensed timeframe, reflecting our commitment to delivering exceptional healthcare spaces efficiently. Despite the time constraints, our team’s expertise and dedication ensured the timely completion of the Endoscopy Unit, meeting the hospital’s immediate needs for an upgraded and advanced medical facility.






