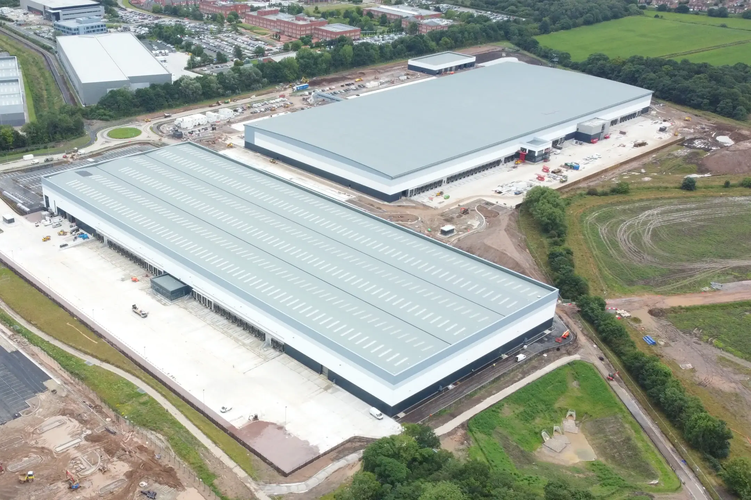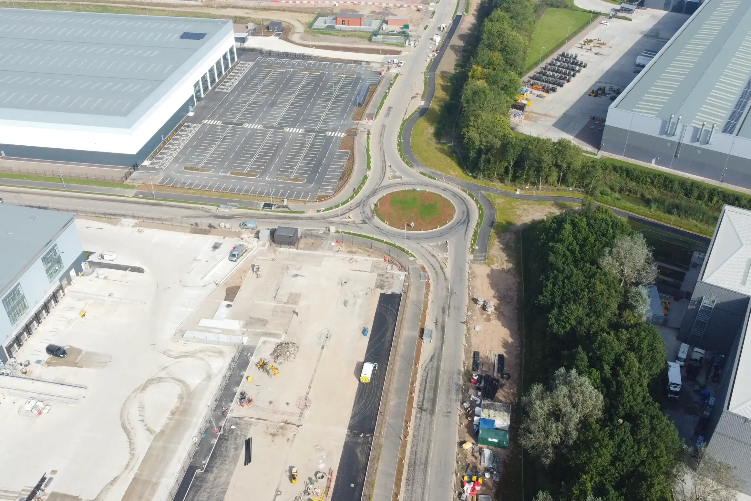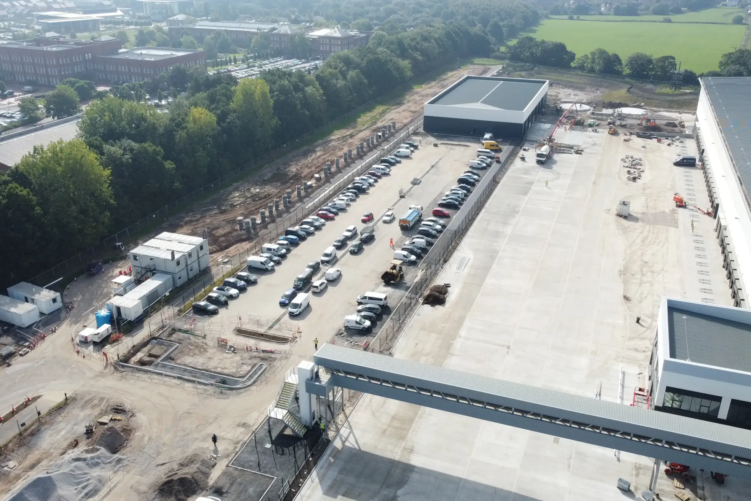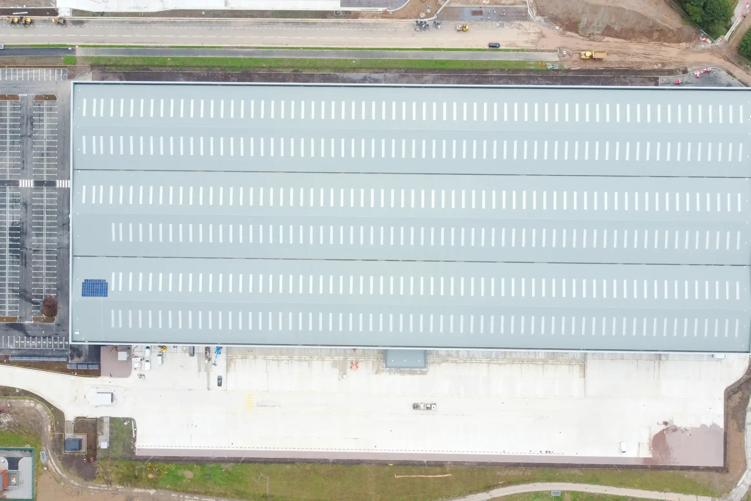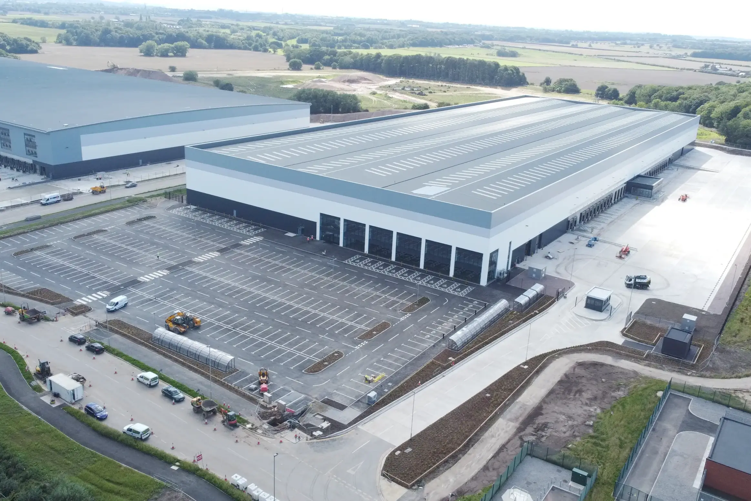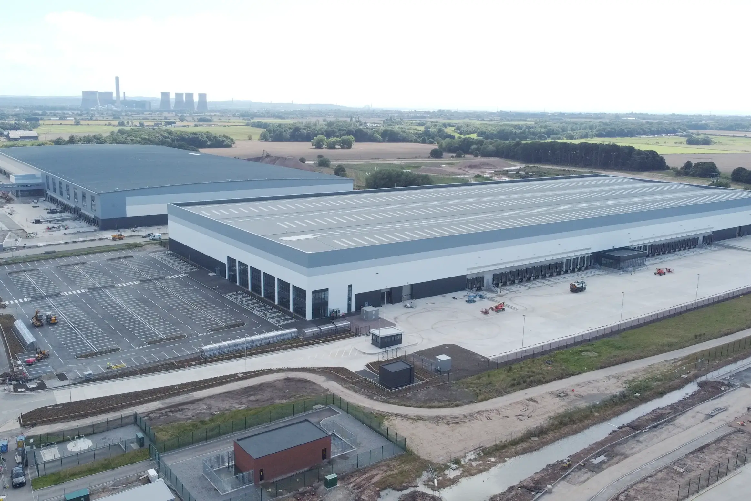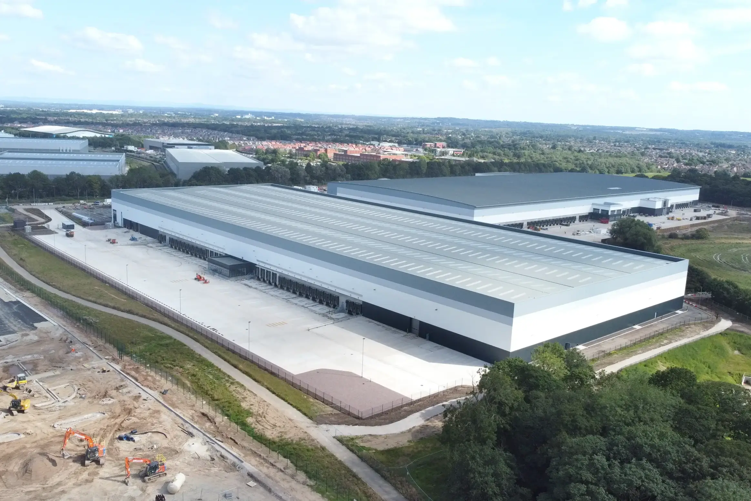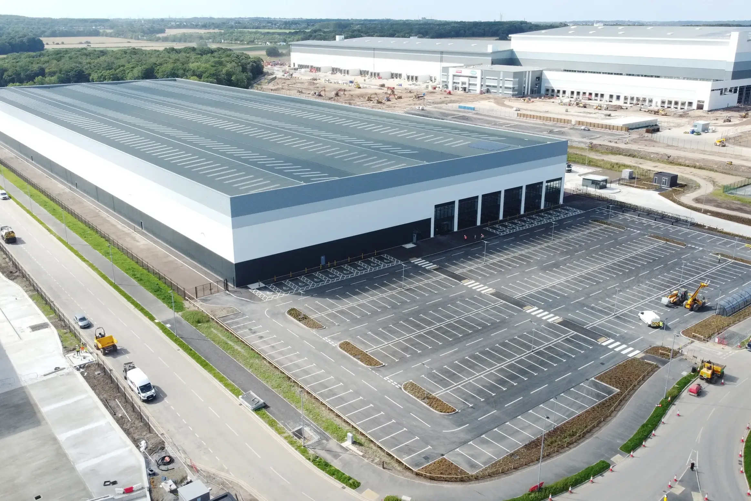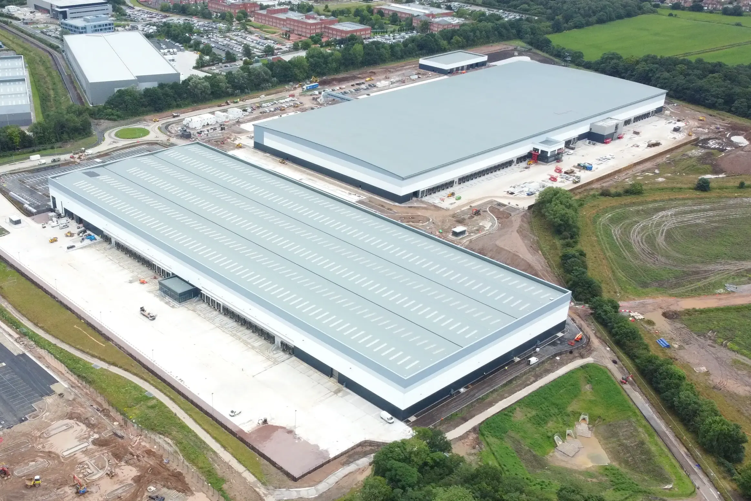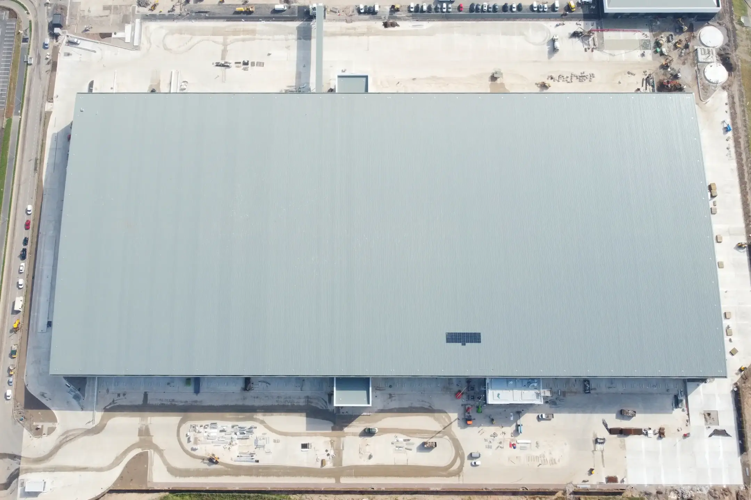01 / Case Study
Omega West Large Scale Warehouse Units
Vast industrial distribution warehouses within the largest mixed-use development site in the North West, extending to some 575 acres.
Location / Warrington
Contract Value / £22m (Unit 2) & £32m (Unit 3)
Client / Miller Developments
Architects / Chetwoods
Completion / 2023
02 / Overview
Overview of the Omega West project
On behalf of Miller Developments, DSSR provided performance duties, monitoring and sign-off for more than 810,000 ft² of industrial distribution warehouses within their Omega Business Park— the largest mixed-use development site in the North West, extending to some 575 acres.
For this project, DSSR provided full duties up to Planning. This included the development of a detailed energy strategy, featuring passive design analysis and LZCT feasibility to demonstrate an EPC A rating. DSSR Sustainability team Lead, Fiona Williamson, has also provided BREEAM Assessor and Advisory Professional Services to support the project team to deliver a BREEAM Very Good rating, which was later upgraded to a BREEAM Excellent rating for both units..
Unit Two (308,905 ft²) and Unit Three (508,847 ft²) both comprise a main logistics warehouse, including a two-storey office for administration and welfare facilities, as well as a transport office in the yard to control vehicle and stock movements.
Unit Three has a known occupier and has been “built-to-suit”.
With a £2bn gross development value, Omega has 7.5 million ft² of industrial and logistics accommodation. Occupiers include Amazon, Home Bargains, Royal Mail, ASDA, Brakes, Iceland, The Hut Group, Evri Group and Gousto.
- Project Manager: p3 Consulting
- Architect: Chetwoods
- Cost Consultants: Doig + Smith
- Principal Contractor: McLaren Construction Group
- Civil and Structural Engineer: WSP
- Electrical Contractor: Skerritt Electrical
- Mechanical Contractor: Phase Mechanical Projects
