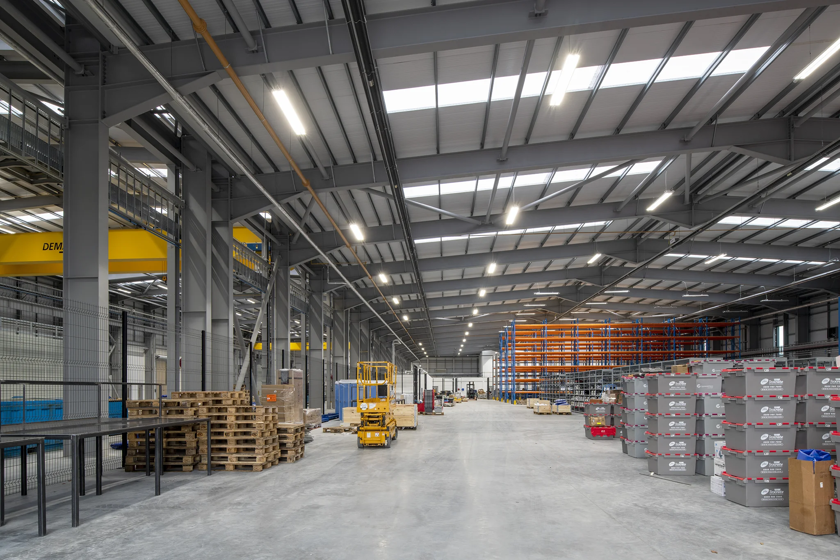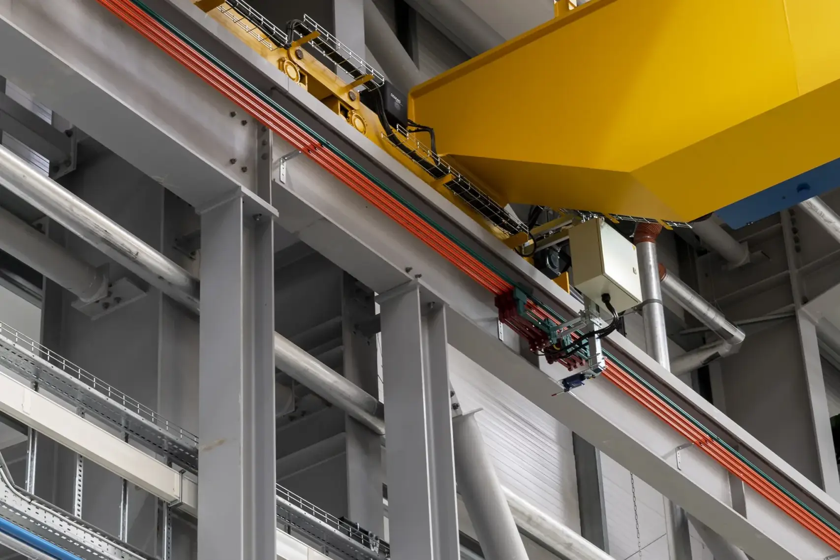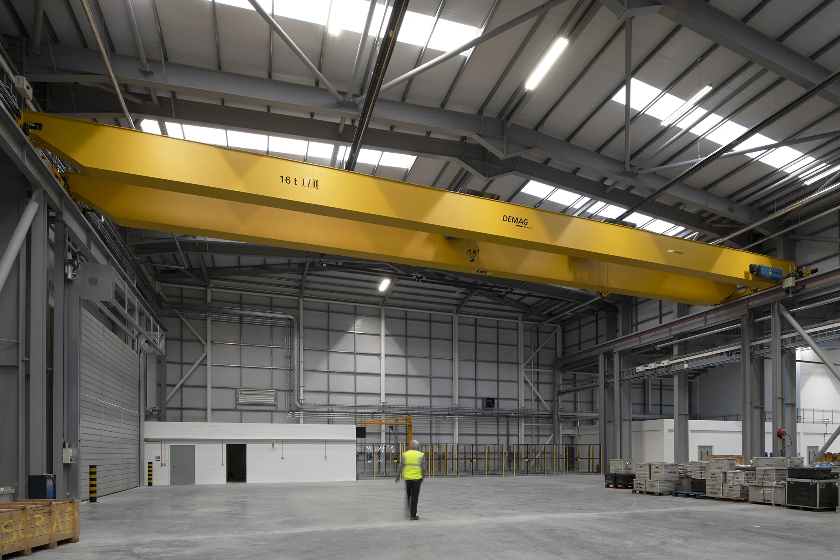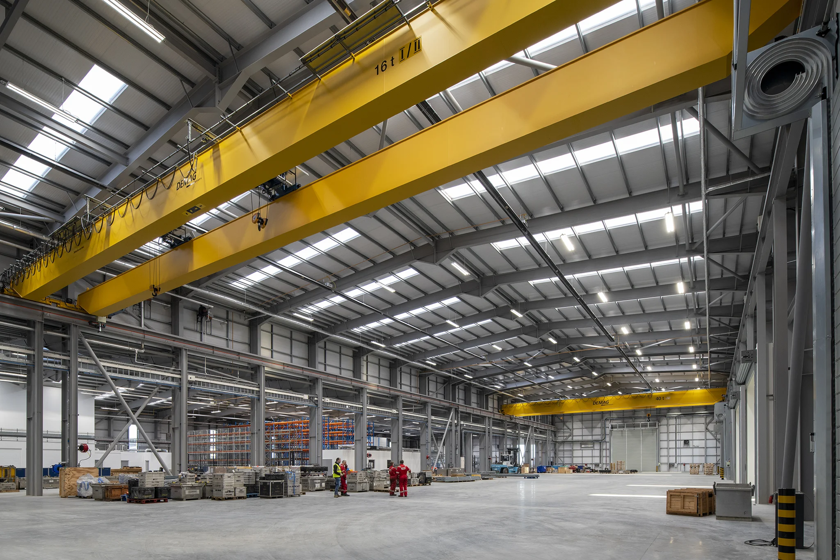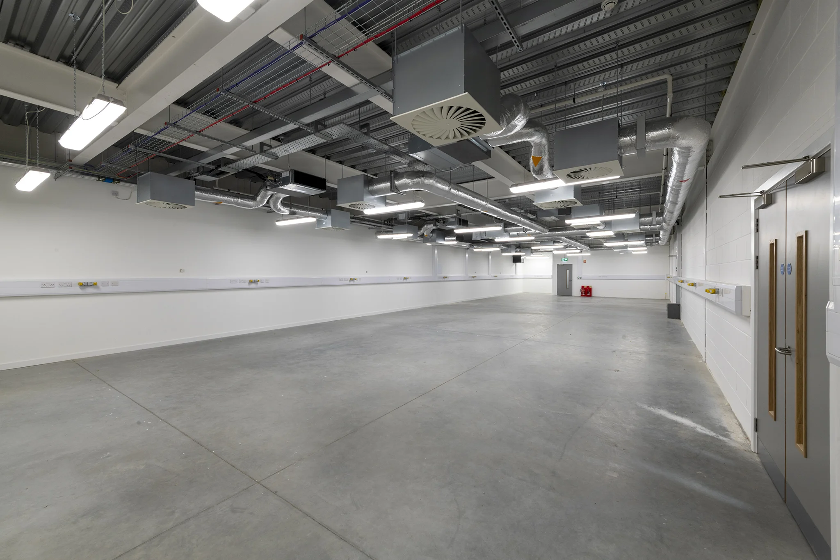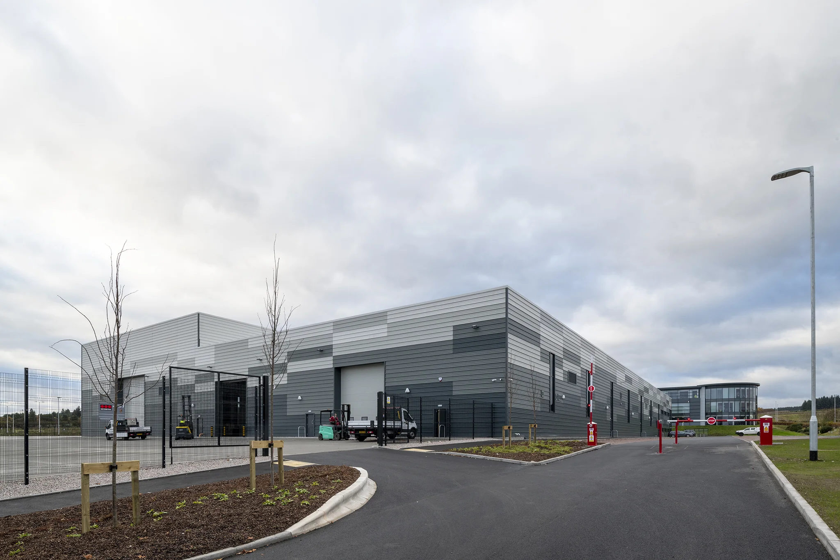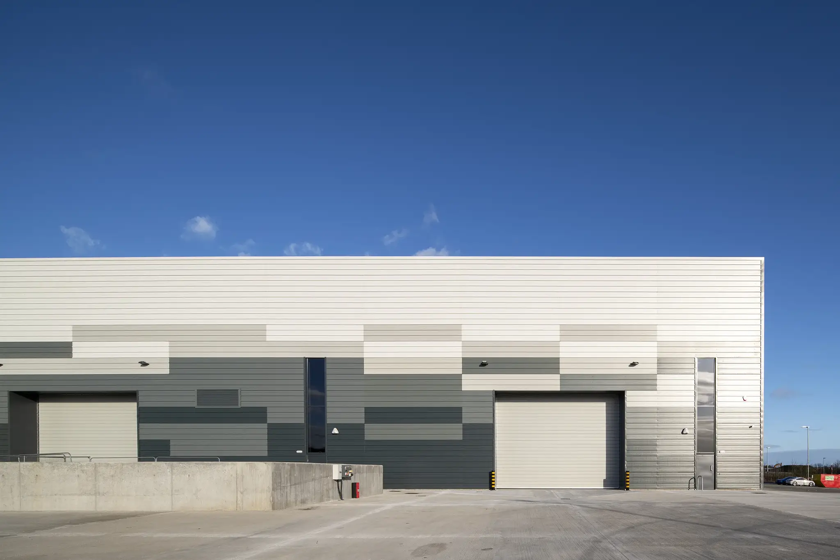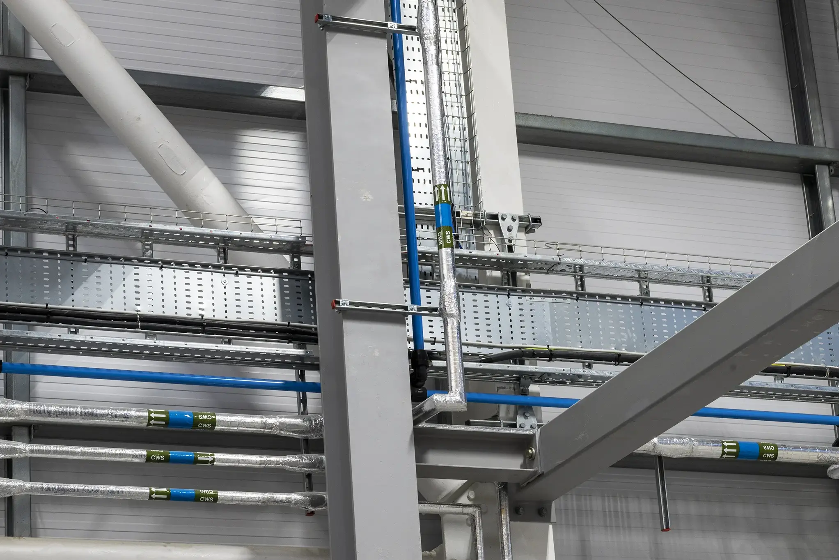01 / Case Study
Oceaneering Workshop & Offices
DSSR fully developed the MEP Cat A & Cat B specifications for a purpose-built workshop & office for Oceaneering, a leader in subsea engineering.
Location / Aberdeen
Contract Value / £9.6m
Architect / Halliday Fraser Munro
Client / M2 Dyce / Oceaneering
Completion / 2020
02 / Overview
Overview of the Oceaneering project
Located at the D2 Business Park, Aberdeen, the new Oceaneering facility is a purpose-built workshop and office which streamlined current operations from seven properties into one location.
The new facility comprises 1,000m² of office space over two levels, a 7,000m² workshop, and an 8,800m² external yard—which includes a remotely-operated underwater vehicle test tank.
In order to meet local planning requirements, this project was mandated to achieve a 15% improvement on the Section 6 target emission rate.
To support this requirement, DSSR carried out early-stage building performance modelling and Low or Zero Carbon Technologies (LZCT) studies, following which a 13.5kW photovoltaic array was installed to reduce demand on grid-supplied electricity.
Our Duties
Our duties also included the procurement of new utilities for the site and full design duties for the adoptable street lighting scheme.
Through the commissioning period, DSSR undertook MEP performance duties with construction stage monitoring and validation.
As part of our services, DSSR fully developed the MEP CAT B brief with Oceaneering to meet their operational requirements. This included the provision of process exhaust ventilation systems, crane power supplies, process water distribution, compressed air systems, 110V, 230V and 415V power distribution and supplies, equipment power supplies, security systems, CCTV, and extensive IT network cabling systems.
