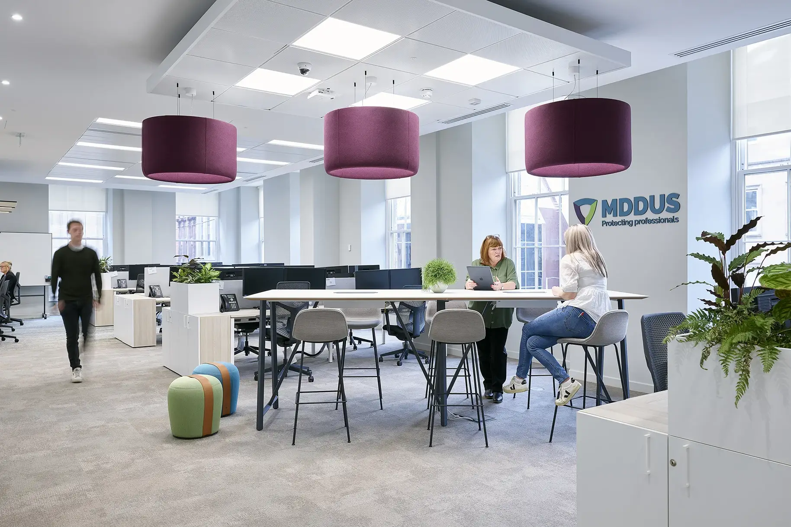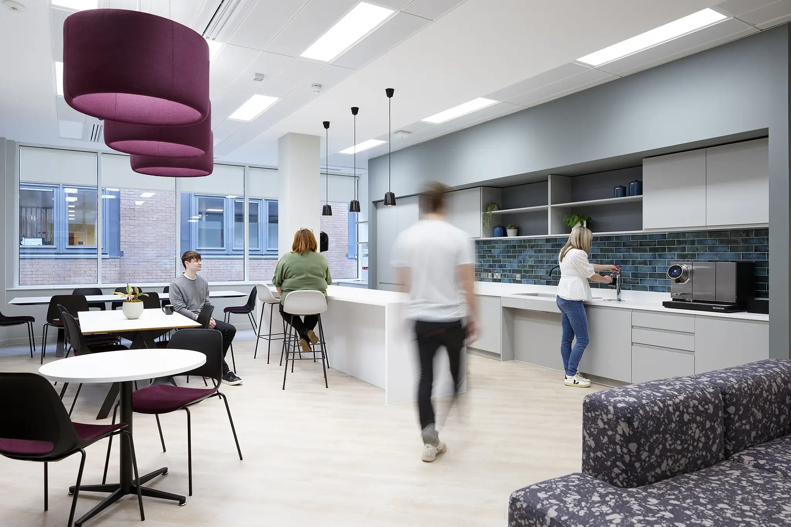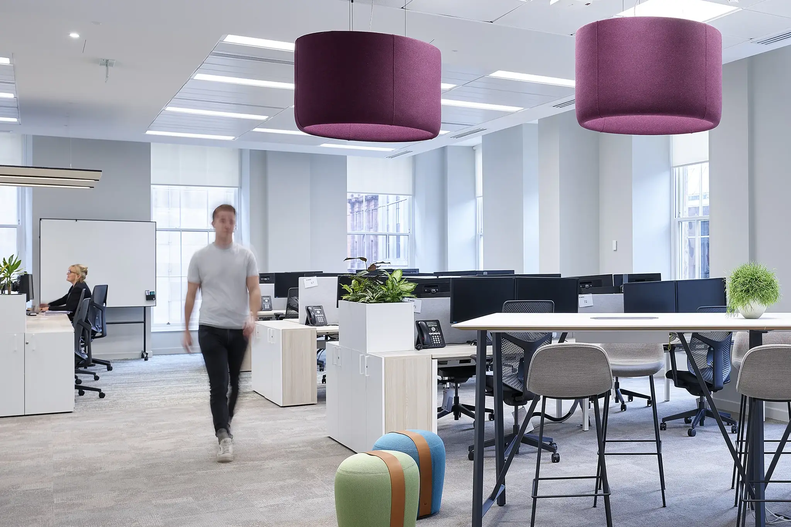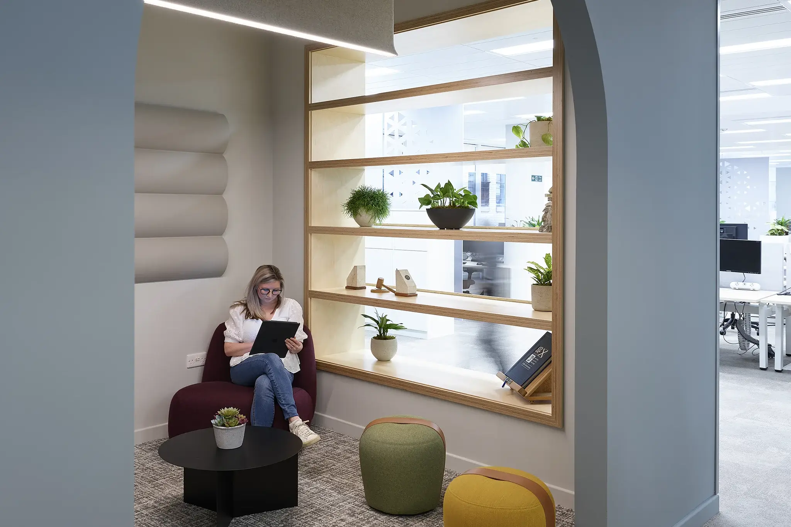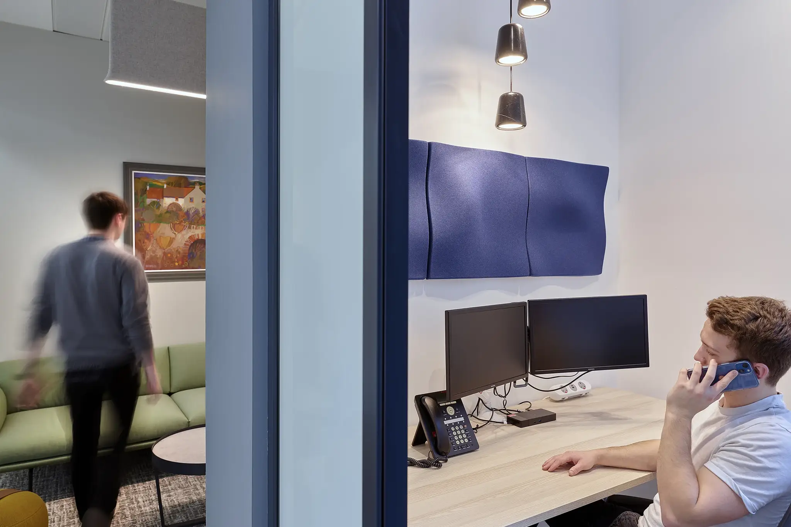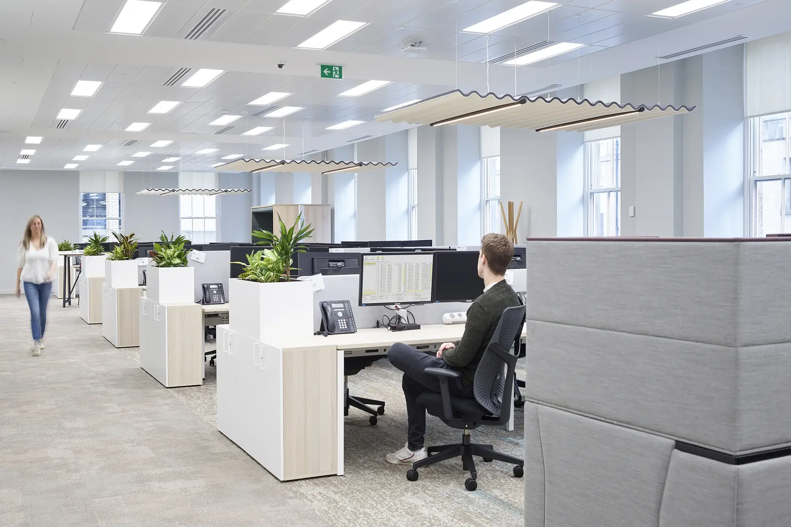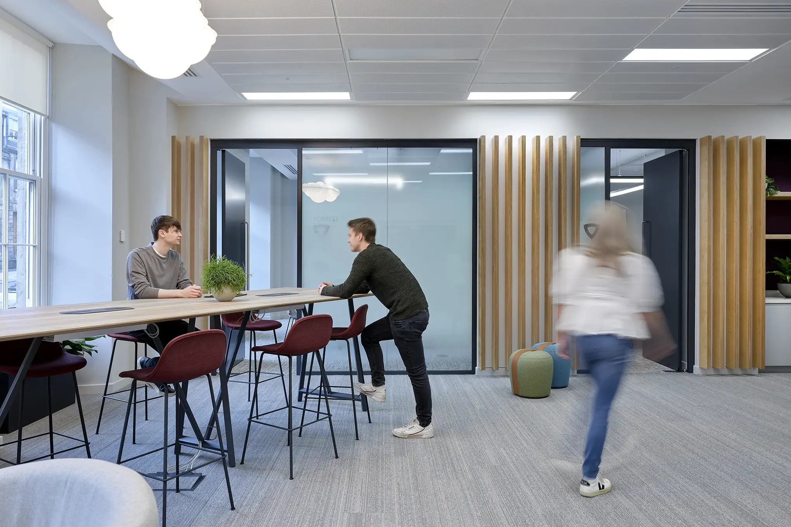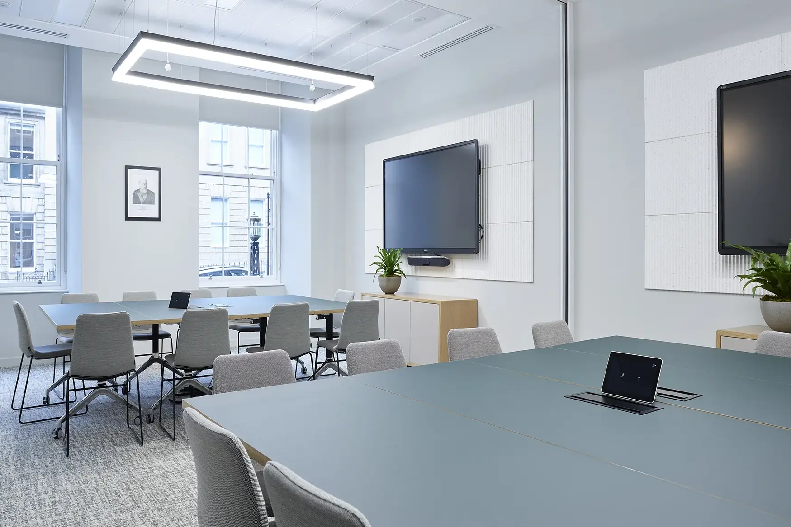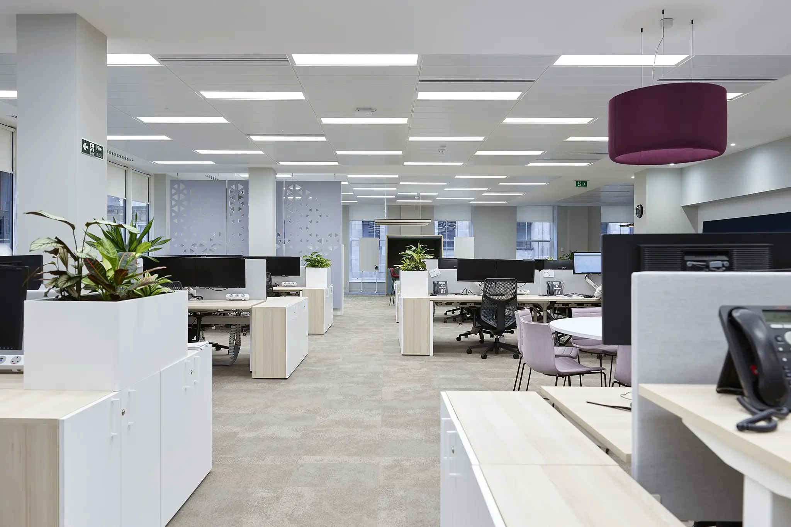01 / Case Study
Medical & Dental Defence Union of Scotland
DSSR undertook the full design duties of all services related to the CAT B Fit-Out of existing Ground and First Floor office accommodation for MDDUS to facilitate a move from their current offices.
Location / Glasgow
Contract Value / £400,000
Architect / Michael Laird Architects
Client / MDDUS
Completion / 2021
02 / Overview
Overview of the Medical & Dental Defence Union of Scotland project
DSSR successfully completed the full MEP design for the office relocation of the Medical & Dental Defence Union of Scotland (MDDUS). This includes all services related to the CAT B Fit-Out of the existing Ground and First Floor office accommodation.
This project comprised the design of primarily open plan office areas, with a level of cellularisation to provide meeting rooms, offices, staff break-out, and comms/IT rooms.
DSSR undertook the full design duties of all services related to the fit-out, including: Drainage, Domestic Water, Heating and Cooling Systems, Mechanical Ventilation, Power & UPS, Data & Security Systems, Lighting, Fire Alarm Systems.
DSSR identified that the landlord’s ‘as-built’ drawings were not up-to-date, and therefore conducted detailed fact-finding exercises at the outset of the project to ensure the information provided was as accurate as possible. This enabled us to plan and execute the project more efficiently and effectively.
As the client was looking to minimize the cost of the fit-out, it was essential to minimize any alterations to the existing services wherever possible. To this end, DSSR worked closely with the architect in the early stages of the project to identify the most suitable locations for the cellular spaces. Since these spaces required slab-to-slab partitions to achieve the desired noise criteria, careful planning was required to minimize the need for extensive service alterations.
Overall, DSSR’s proactive approach and collaborative work with the architect enabled us to reduce the level of required service alterations, while still achieving the necessary acoustic performance for the cellular spaces. This helped to ensure that the fit-out project was completed on time and within budget, to the satisfaction of the client.
