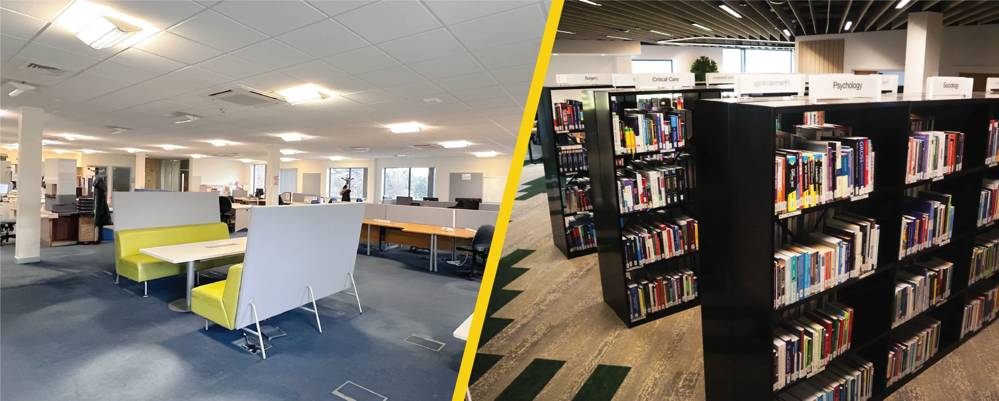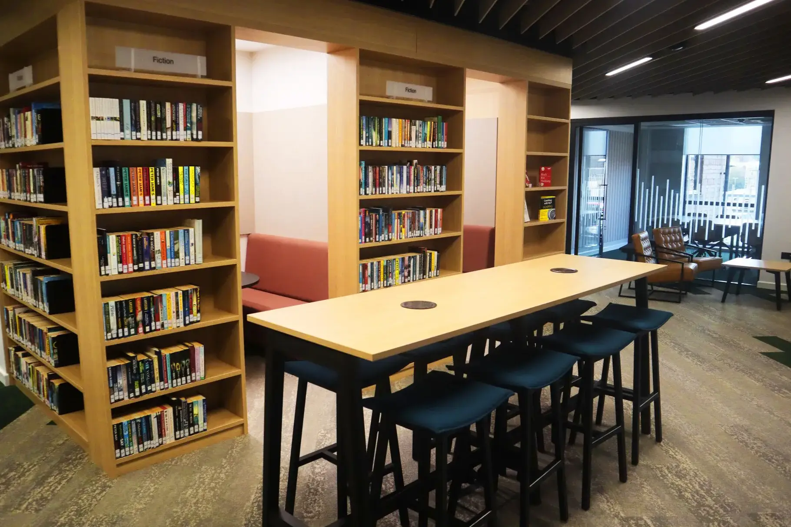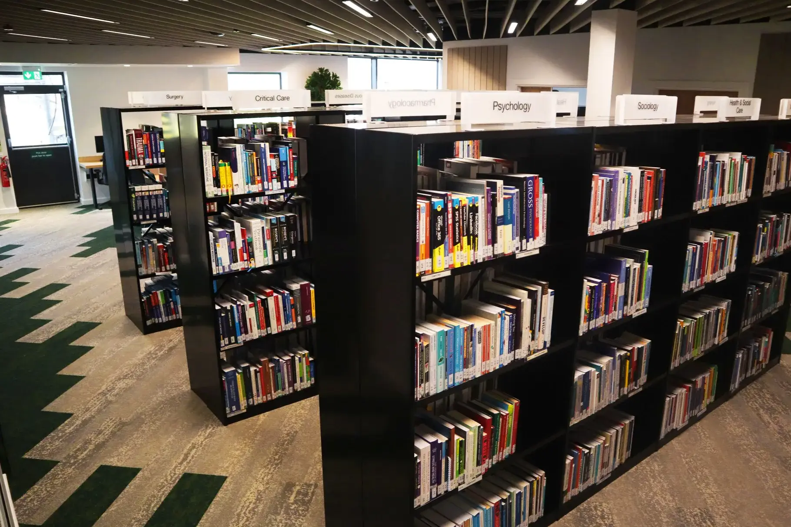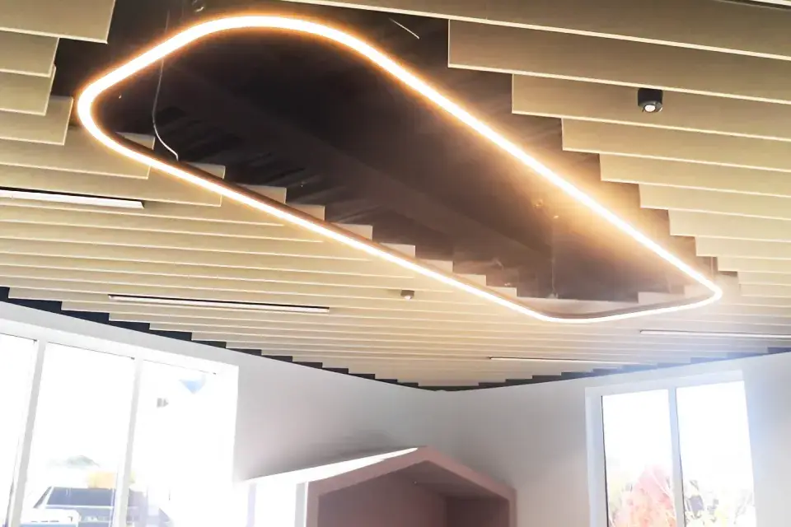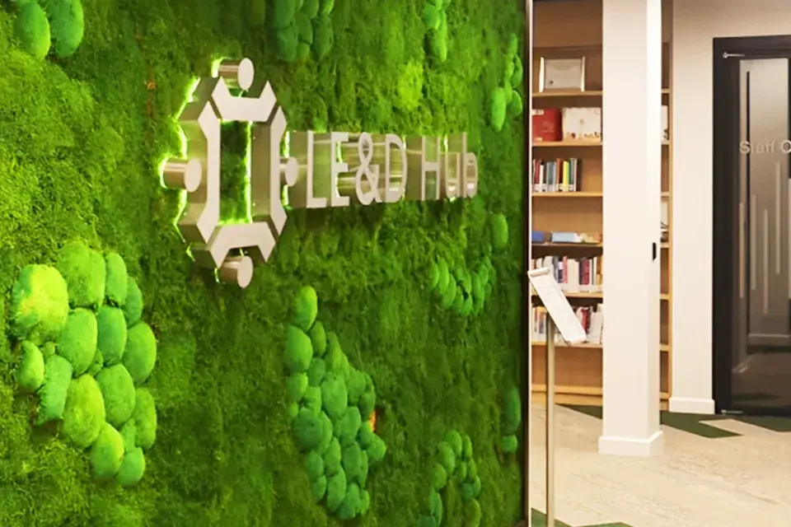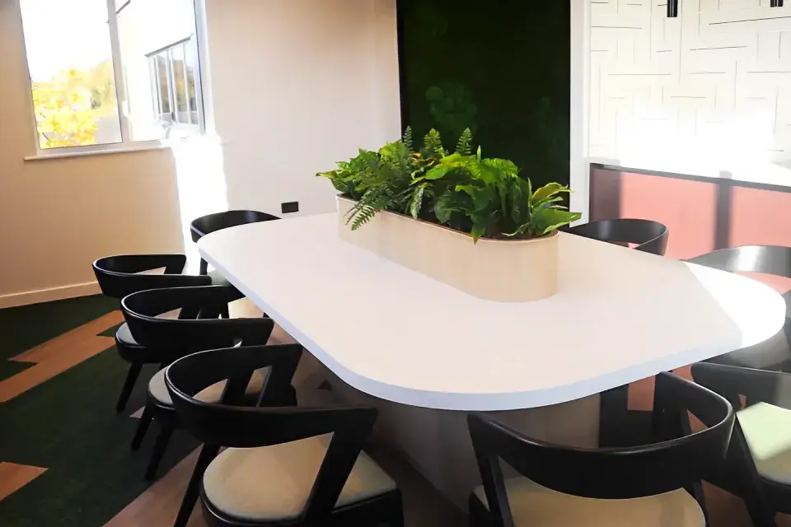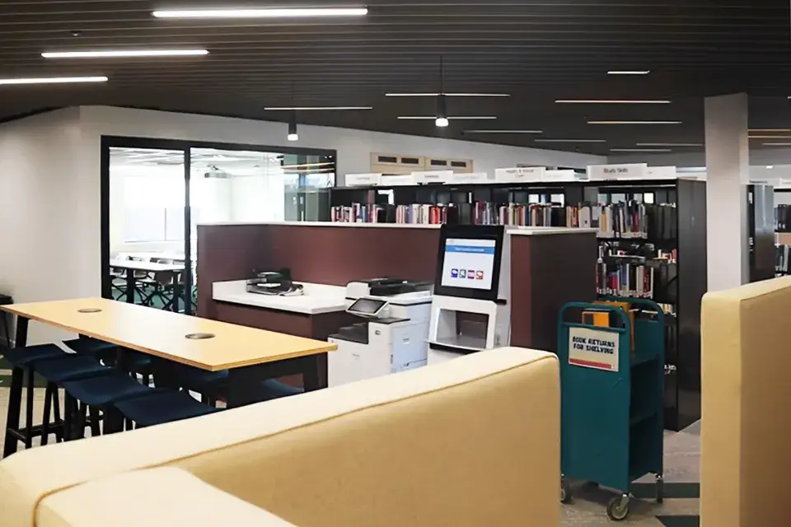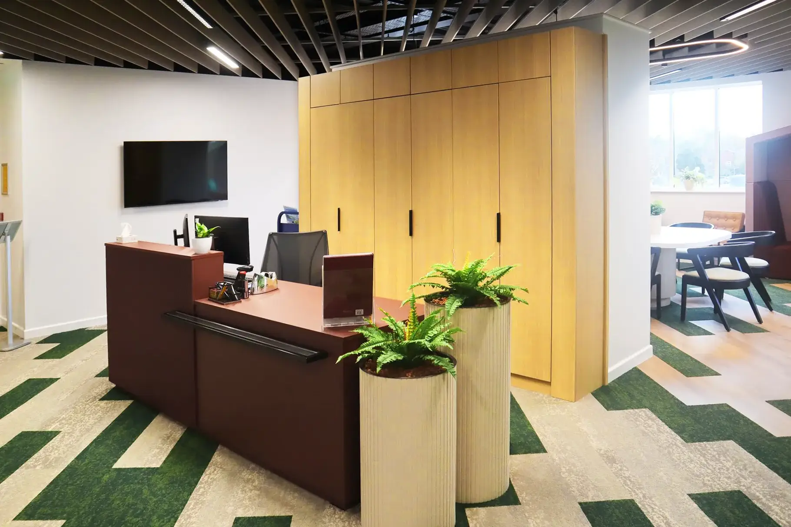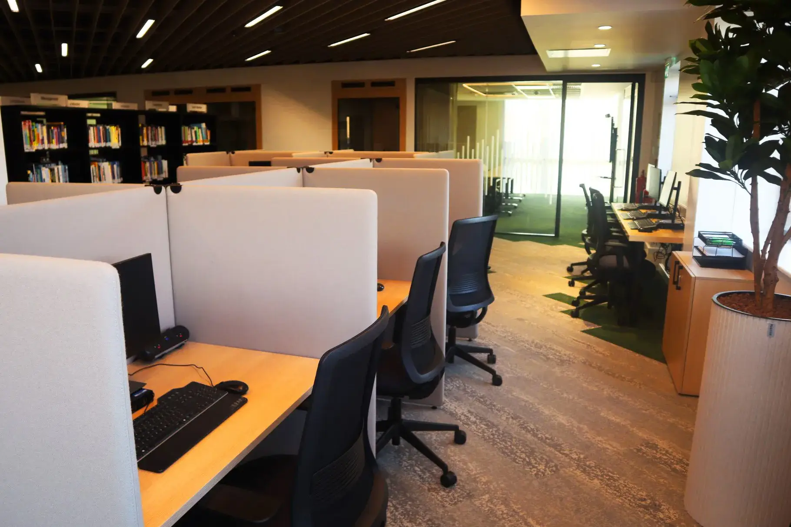01 / Case Study
Macclesfield District General Hospital: LE&D Hub
Macclesfield General District Hospital Project, New Alderley House refurbishment
Location / Macclesfield
Contract Value / £600K
Architect / Ryder Architecture
Client / Macclesfield District General Hospital
Completion / 2023
02 / Overview
Overview of the new LE&D Hub for the Macclesfield District General Hospital
The Macclesfield General District Hospital Project centred on the comprehensive refurbishment of the New Alderley House Training Centre, aiming to rejuvenate the office spaces with a strong emphasis on interior design.
Given the project’s financial constraints, a key challenge arose in devising mechanical and electrical services that aligned with a modest budget. To address this, careful consideration was given to optimising existing infrastructure to minimise costs, necessitating thorough site surveys to evaluate which services could be retained and enhanced. This meticulous approach allowed for strategic decisions to be made, ensuring the efficient allocation of resources while maintaining the functionality and quality of the revamped facilities.
Collaboration between the building services team and the interior architect was pivotal to achieving the desired aesthetic appeal and functionality of the refurbished offices. Special attention was paid to coordinating building services with the interior design elements to create a cohesive and visually pleasing environment. Notably, the coordination efforts were particularly critical in areas such as ceiling baffling, where various services were exposed in the ceiling void. Ensuring that these services were neatly integrated into the design not only contributed to the overall aesthetic coherence but also enhanced the functionality of the space.
The project placed a significant emphasis on feature lighting to enhance the ambience and visual appeal of the new office space. By strategically implementing distinctive lighting fixtures, the refurbished offices were imbued with a vibrant and dynamic atmosphere, creating an inviting and inspiring work environment for staff and visitors alike. This holistic approach to refurbishment not only addressed functional requirements but also prioritised the creation of a visually appealing and welcoming workspace conducive to productivity and well-being.
Click here to check out the before and after
