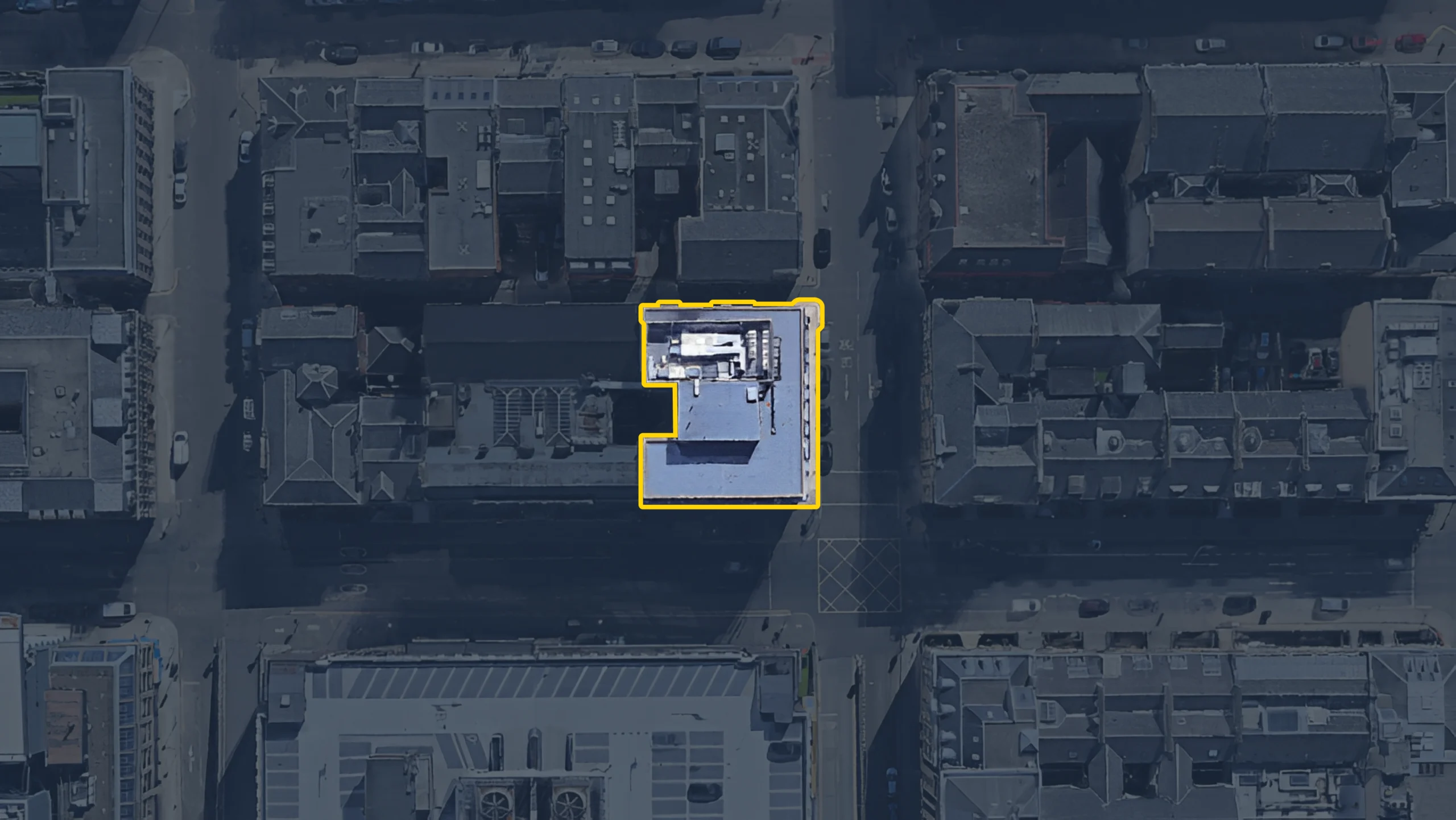01 / Case Study
Hampton by Hilton, BPRA Office Conversion
4-storey office block conversion into an 88-room, 5-storey hotel.
Location / West Campbell Street, Glasgow
Contract Value / £4.5m
Architect / DEB
Client / Scot Sheridan (West Campbell Ltd)
Completion / 2016
02 / Overview
Overview of the Hampton by Hilton project
DSSR provided the full MEP design for the conversion of an existing 4-storey office block located in West Campbell Street, Glasgow into an 88-room, 5-storey hotel for the Hampton by Hilton brand.
The scope of our services included comprehensive MEP design solutions to cater to the specific requirements of a modern hotel. This encompassed designing and integrating mechanical systems such as heating, ventilation, and air conditioning (HVAC) to ensure optimal comfort for guests in all areas of the hotel, including guest rooms, common areas, and public spaces.
Electrical systems, including power distribution, lighting, and emergency lighting, were also meticulously designed to meet the demands of a hotel environment, ensuring efficient and reliable electrical supply throughout the building. Plumbing systems, including water supply, drainage, and sanitary ware, were carefully designed to comply with local regulations and industry standards, providing a safe and functional water supply and waste management system for the hotel.
Additionally, DSSR’s expertise in building services design extended to specialised areas such as fire protection and life safety systems, ensuring that the hotel complied with all relevant fire codes and regulations. We also provided sustainable design solutions, incorporating energy-efficient technologies and practices to minimise the hotel’s environmental impact and optimise its operational efficiency.



