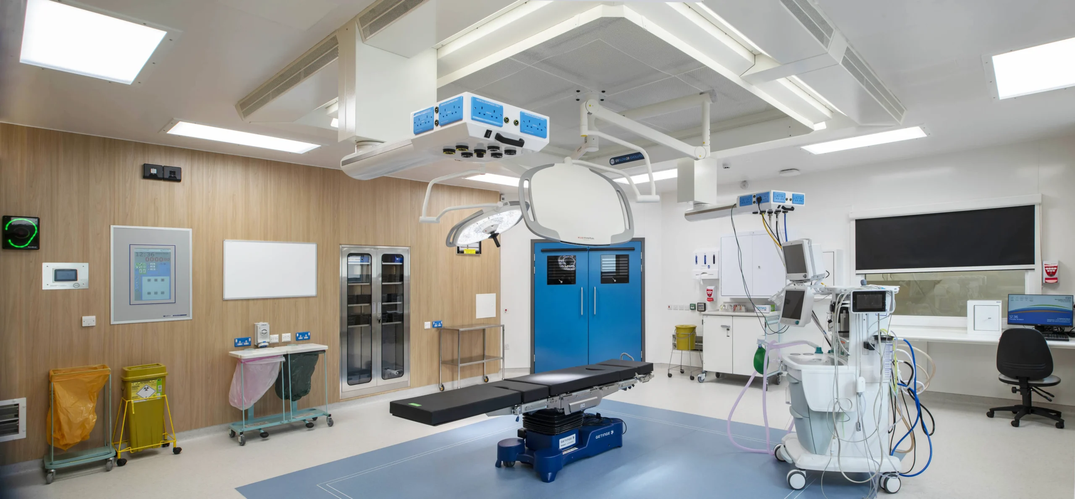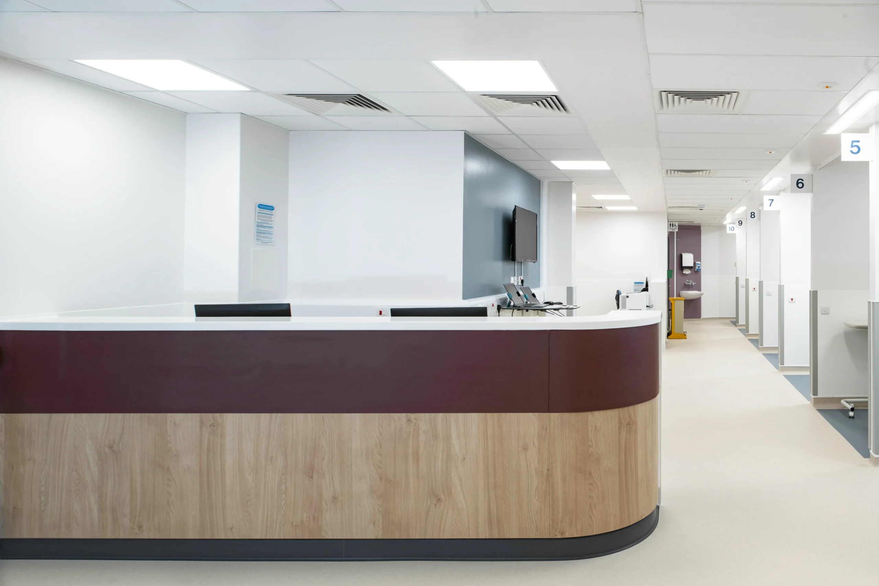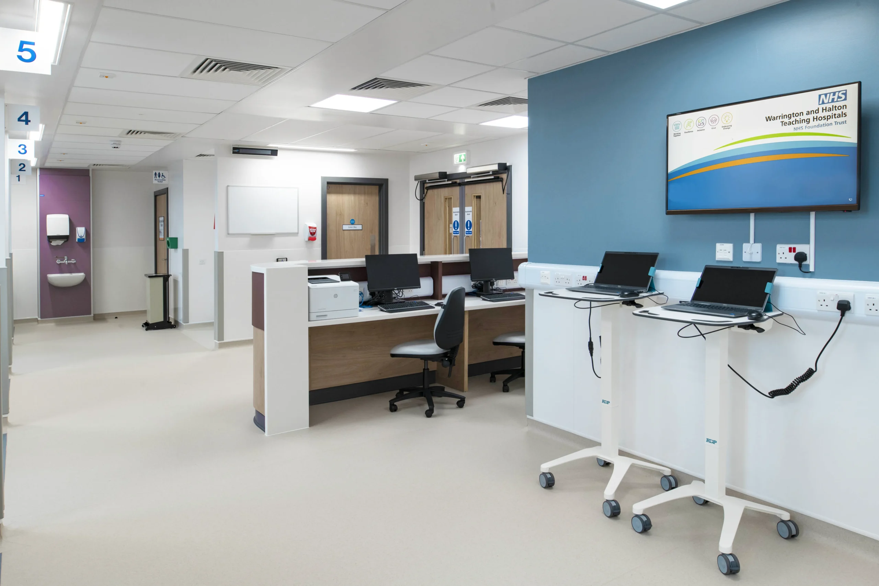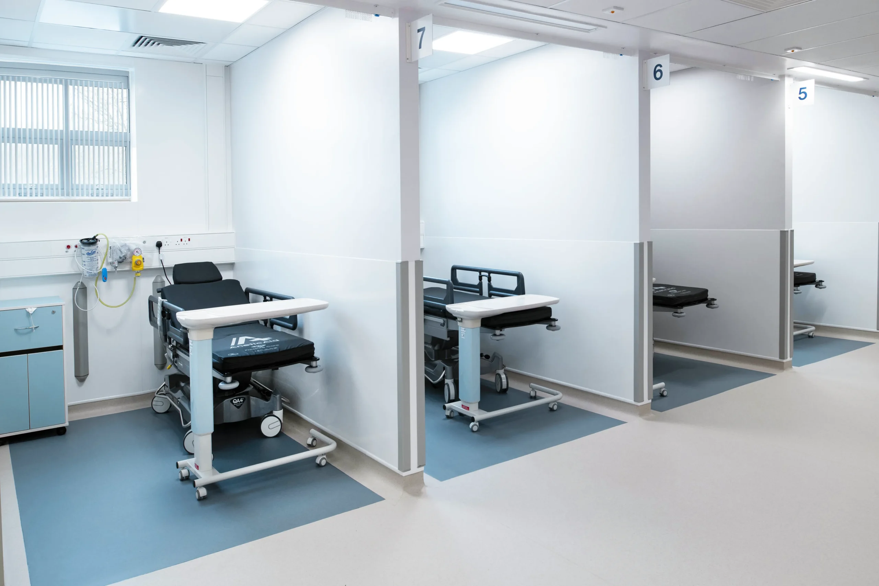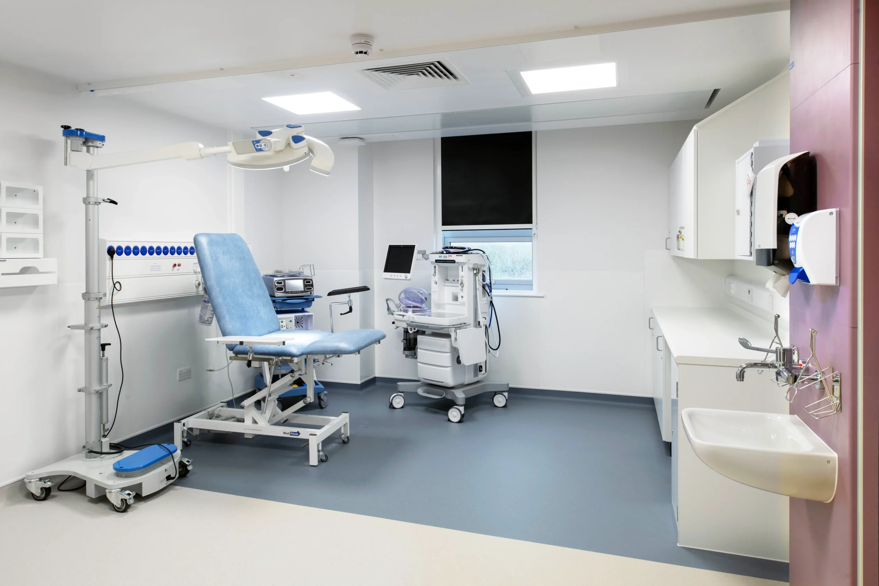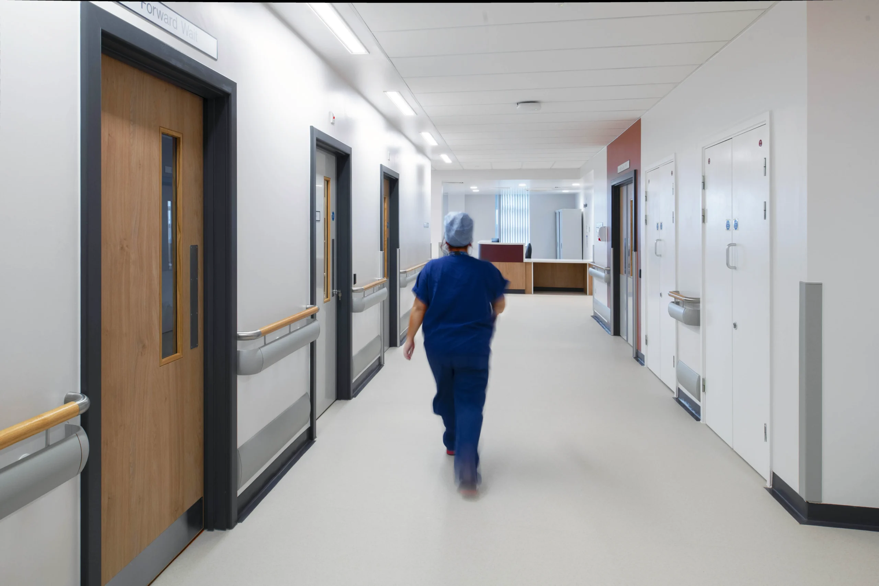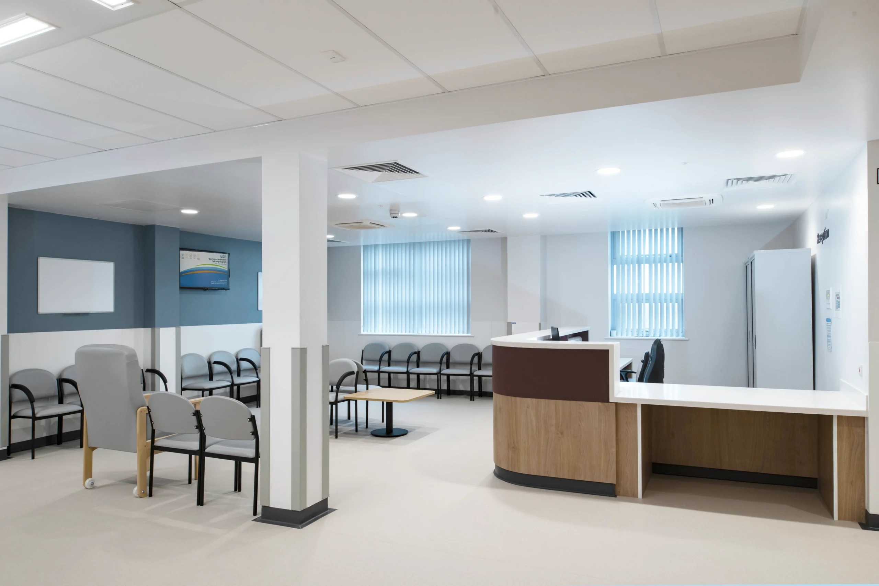01 / Case Study
Halton General Hospital
DSSR was commissioned by Kier to breathe new life into Halton General Hospital in Cheshire.
Location / Cheshire
Contract Value / £2m
Architect / Ryder
Client / Warrington and Halton Hospitals NHS Trust
Completion / May 2024
02 / Overview
Overview of the Halton General Hospital Project
The project aimed to expand the hospital's capabilities by adding a dedicated UCV Day Case Orthopaedic Operating Theatre suite, along with essential supporting areas.
Collaborative Design Process: Unifying Vision and Technical Execution
Our commitment to collaborative design ensures a seamless and successful project experience. Working closely with the client team and key stakeholders, we embarked on the project from RIBA Stage 2 (concept design) through Stage 4 (technical design). This collaborative approach fostered a shared vision, allowing us to develop comprehensive initial MEP concepts that formed the foundation for the final, detailed technical specifications.
A Symphony of Systems: Optimising Infrastructure for Modern Healthcare
The Stage 4 design encompassed a meticulously designed and integrated MEP system, guaranteeing the new operating theatre’s efficient and reliable function. This included:
-
Mechanical Services: Precise control systems for heating, cooling, ventilation, hot and cold water distribution, sanitary plumbing (above ground), and medical gases were meticulously designed to ensure optimal patient comfort and safety within the new OT suite.
-
Electrical Services: Our design minimised disruption by proposing modifications to the existing LV distribution system. Dedicated power supplies with redundancy were planned for the new equipment, along with Uninterruptible Power Supplies (UPS) for critical systems. We also ensured a robust earthing system and a comprehensive network for small power, data, lighting (including theatre lights), access control, CCTV, nurse call systems, and a new fire alarm system seamlessly integrated with the existing hospital-wide system.
Navigating Challenges with Precision
The project presented a unique challenge: working within a fully operational hospital environment. To ensure minimal disruption to adjacent spaces and ongoing operations, meticulous planning and coordination were paramount. Through careful consideration and collaboration with all stakeholders, we successfully navigated these complexities, paving the way for a successful expansion at Halton General Hospital.
