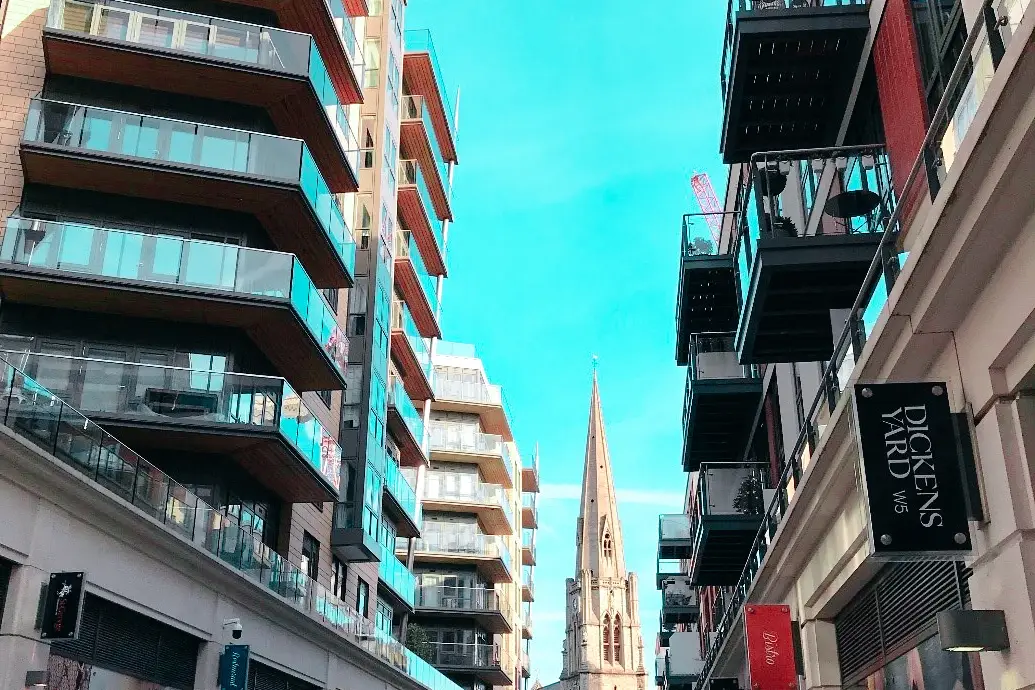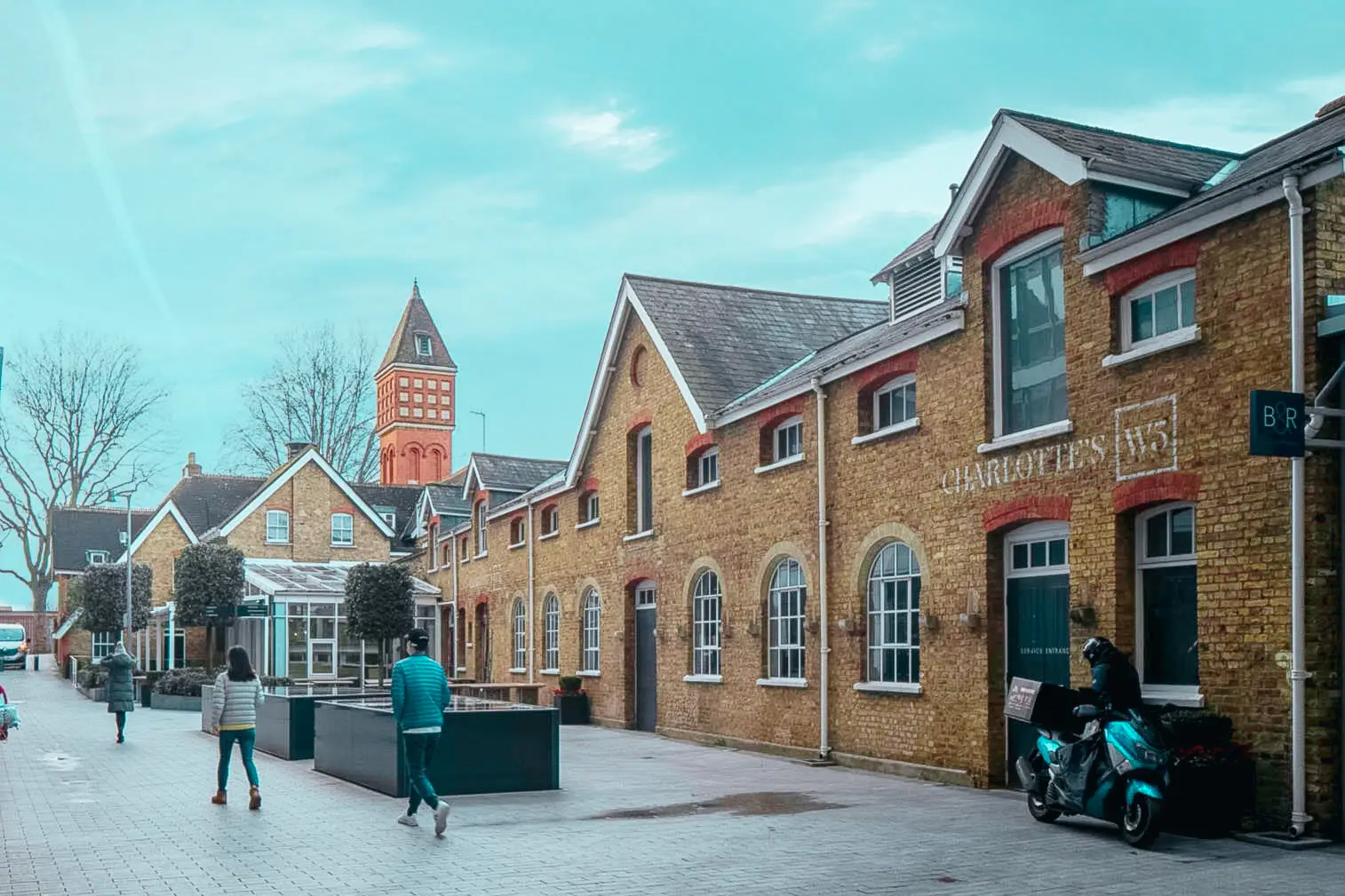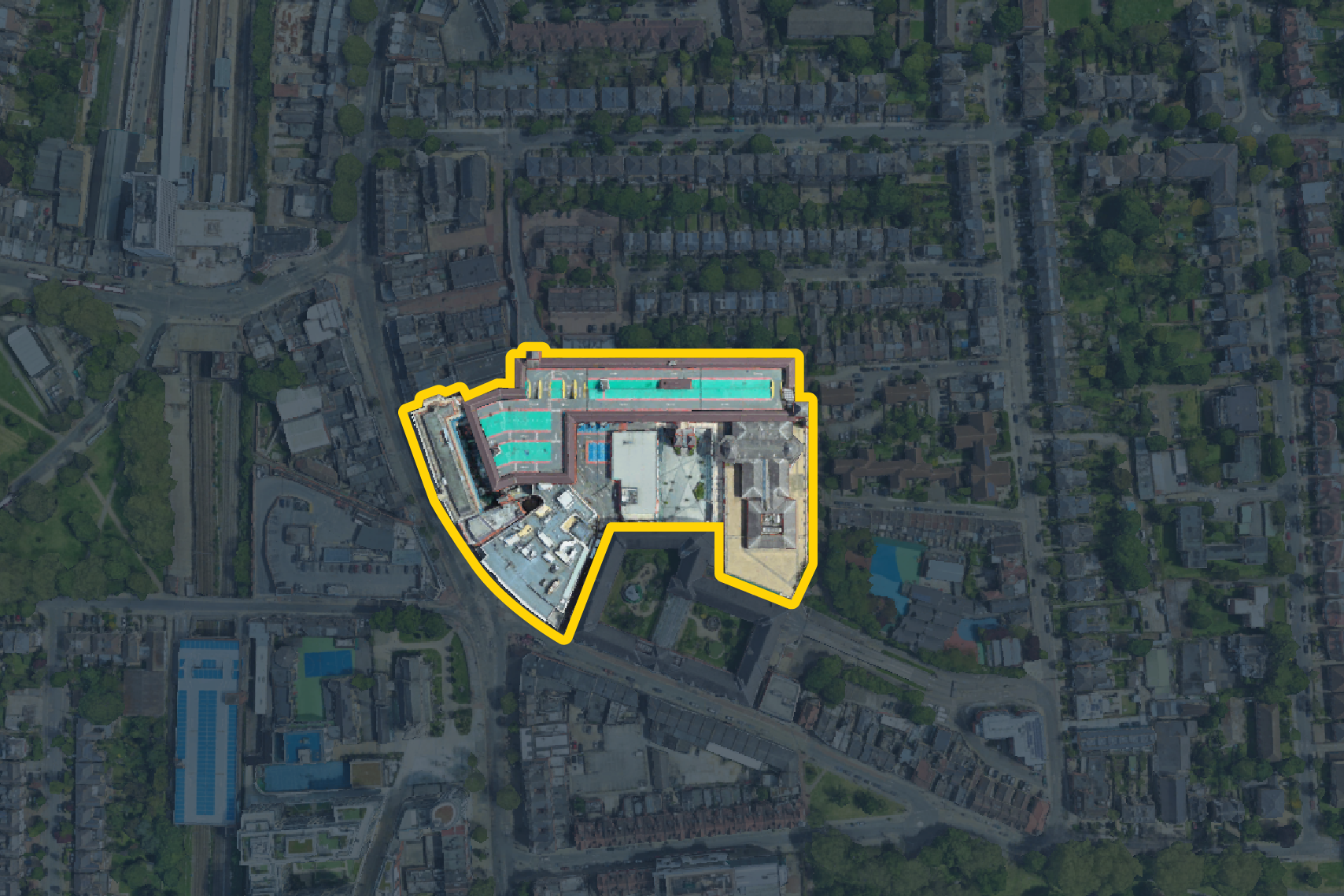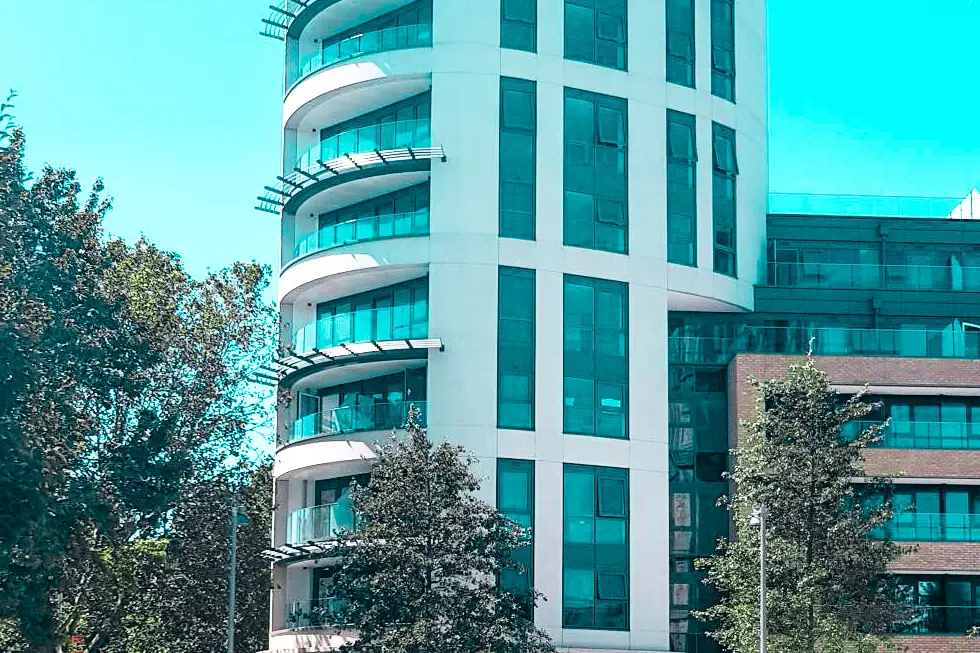01 / Case Study
Dickens Yard - Ealing Town Centre
The major regeneration of Ealing town centre was a £1 billion project that involved the construction of 698 mixed-tenure residential dwellings and 10,000 square meters of retail space at ground level. The project was developed by St George West London and was completed in 2019.
Location / St George, West London
Contract Value / Confidential
Architect / Broadway Malyan
Client / St Georges West London
Completion / 2019
02 / Overview
Overview of the Ealing Town Centre project
The project was divided into four phases, with DSSR being engaged from Stage 2 to provide all MEP services, including lifts and developing the energy strategy. The five blocks of up to 14 storeys were built using a variety of construction methods, including concrete frame, steel frame and timber frame.
The regenaration was completed on time and within budget and was praised by the local authority for its high quality and sustainable design. The development has transformed the area, providing much-needed new homes and retail space, and has helped to revitalize the town centre.
Here are some of the key features of the project:
- 698 mixed-tenure residential dwellings, including social rent, affordable rent and private sale
- 10,000 square meters of retail space
- Five blocks of up to 14 storeys
- A variety of construction methods were used, including concrete frame, steel frame and timber frame
- Completed on time and within budget
- Praised by the local authority for its high quality and sustainable design
- Transformed the area, providing much-needed new homes and retail space
- Helped to revitalise the town centre
The project has been a major success and has provided a much-needed boost to the Ealing town centre. It is a great example of how regeneration can be used to improve the lives of local people and create a more sustainable future.






