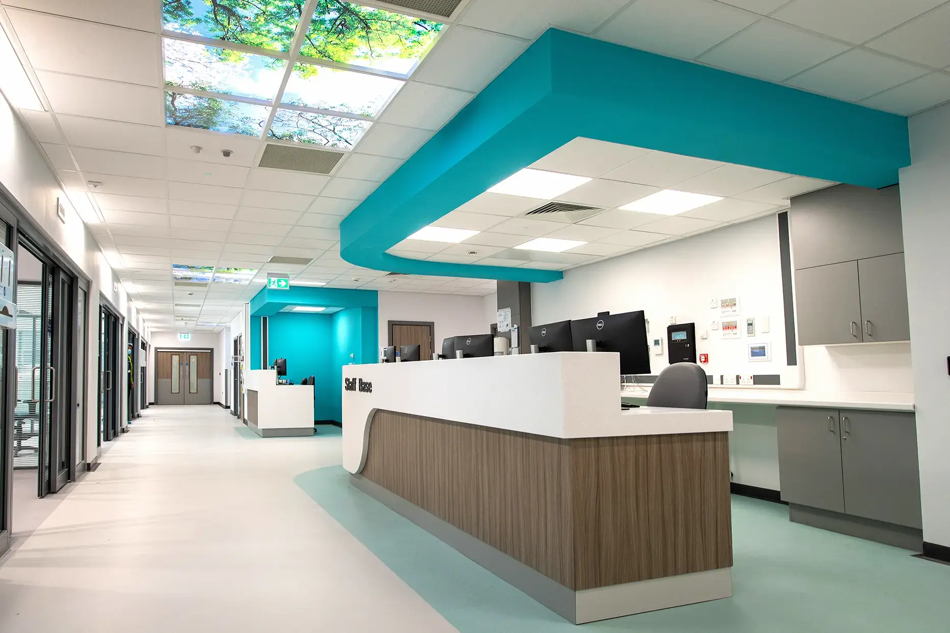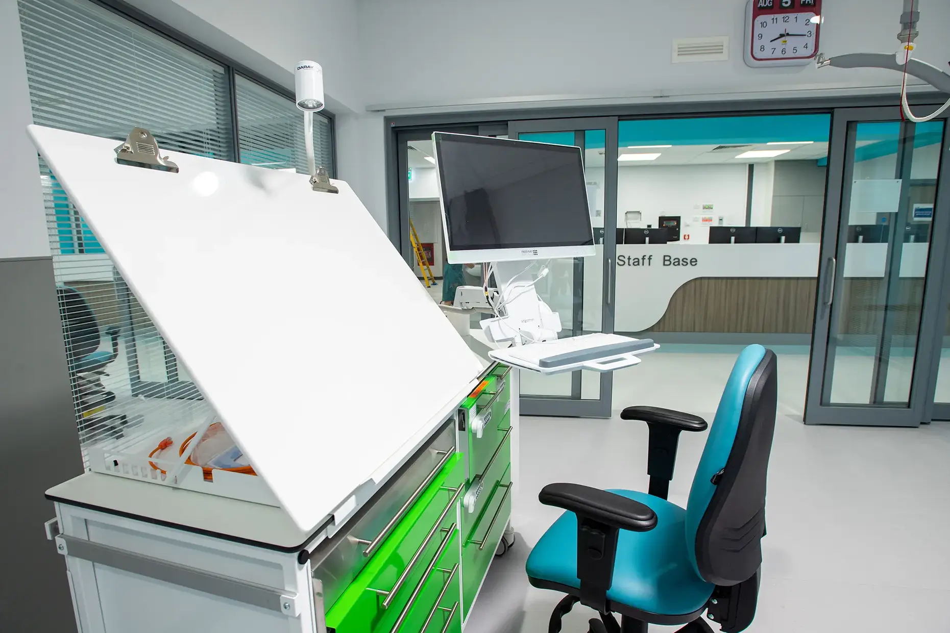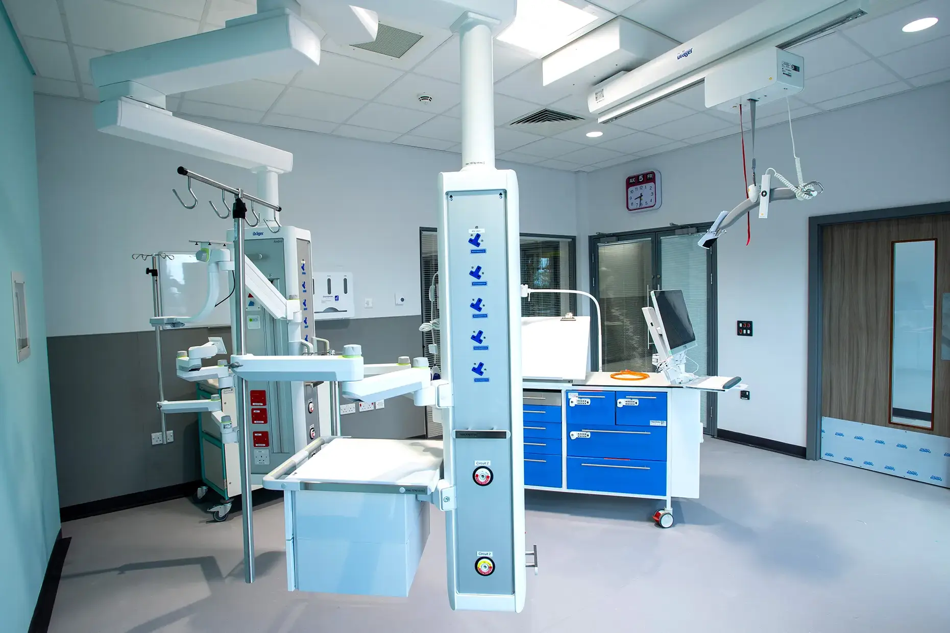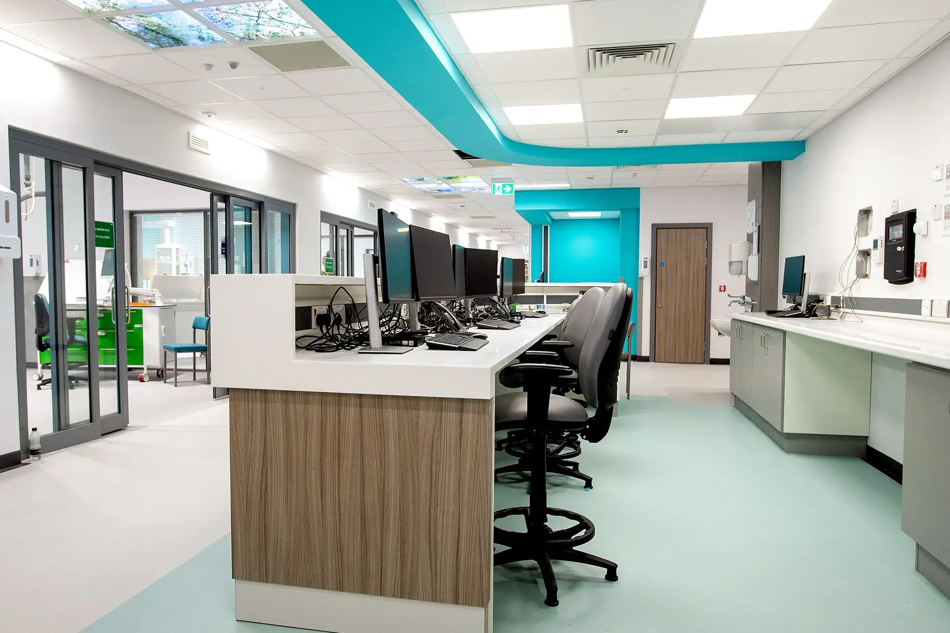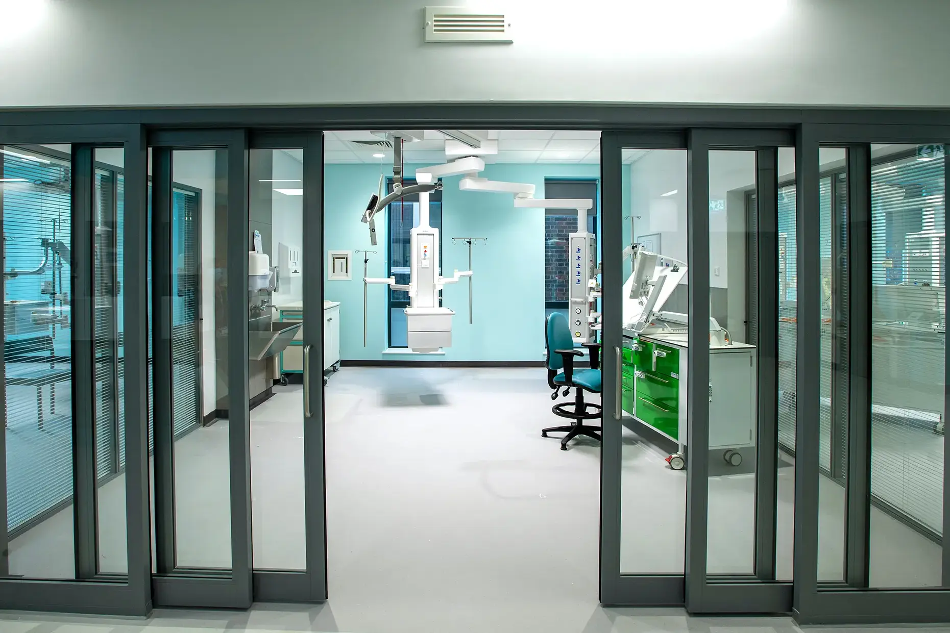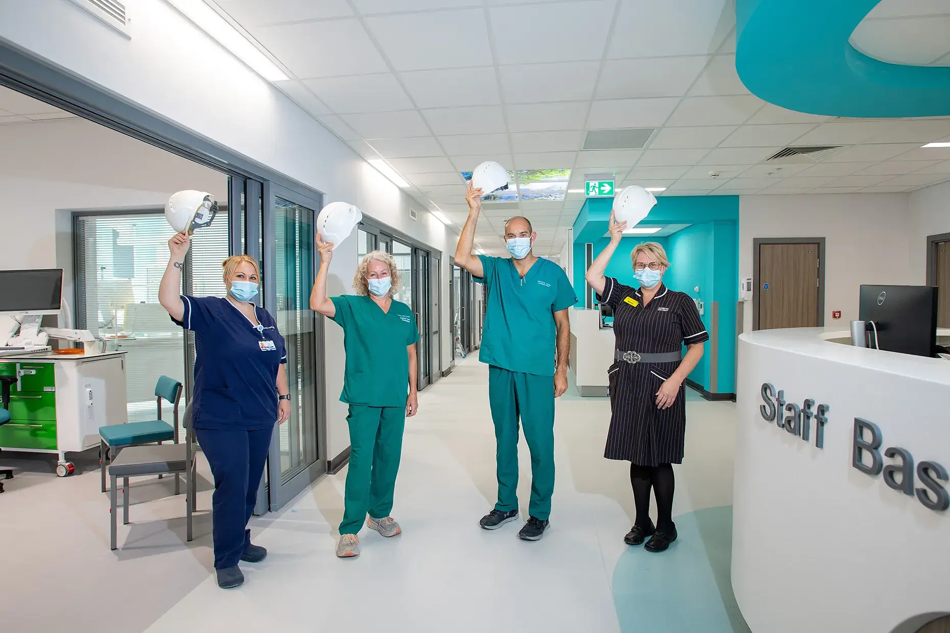01 / Case Study
Critical Care Unit for Blackpool Victoria Hospital
Critical Care Unit for Blackpool Victoria Hospital, part of the wider 'Emergency Village' development.
Location / Blackpool
Contract Value / £25m (M&E value £8m)
Architect / Gilling Dod
Client / Integrated Health Projects (IHP) on behalf of Blackpool Teaching Hospitals NHS Foundation Trust
Completion / 2022
02 / Overview
Overview of the Blackpool Victoria Hospital Critical Care Unit project
DSSR was appointed by the Blackpool Teaching Hospital's NHS Foundation Trust to design the MEP building services for the Critical Care Unit (CCU) and Emergency Department (ED) refurb for the Blackpool Teaching Hospital.
In late 2022, the new Critical Care Unit for Blackpool Teaching Hospital was completed, the latest phase of the hospital’s Emergency Village development.
Having designed the project from Original Business Case to the final design, the DSSR Manchester team has been excited to see the progress made by Integrated Health Projects (IHP), CBL, Gilling Dod, and Alan Johnston Partnership (AJP).
DSSR was appointed directly by the Blackpool Teaching Hospitals NHS Foundation Trust to develop the scheme under the SBS Framework a few years prior. When the scheme took off, we were novated to the contractor, IHP, to produce the final MEP building services designs for the new Critical Care Unit and Emergency Department refurbishment.
The new Critical Care Unit Incorporates 16 dedicated intensive care rooms and features state-of-the-art technology, new specialist equipment, and improved facilities for patients, visitors, and colleagues.
The project consisted of a new three-storey extension, incorporating ICU at level 2. This enabled the existing ICU to be relocated from the ED department, permitting a phased, live refurbishment of the entire ED area. The ongoing phased refurbishment is due for completion in 2024.
The extension comprises a 16-bed ICU (13 bays and 3 isolation rooms) with support accommodation at level 2, administrative / ICU supporting accommodation at level 1, and an SDEC department at level 0, including an entrance lobby linking back to Phase 5.
New plant accommodation was also installed at roof level 3, with elements of refurbishment and modification at level 2 as the ICU extends partly into the existing building footprint.
This is a purpose-built environment, one with lots of natural light, which will be important for both patients and staff.
I think that patients will experience a much quieter environment. Hopefully their sleep quality will be better, which will aid their recovery.
Dr Wendy Aubrey, Divisional Head of Department for Critical Care
The design of building services for the healthcare sector requires specialist knowledge of unique systems. Our designs for this project features site infrastructure enhancements with regard to power, standby generators, and medical gas plant to support increased demand requirements.
The Critical Care Unit was designed and completed as part of a phased refurbishment, necessitating the design of systems within a live hospital environment.
Working within a live healthcare environment is an intricate and complex challenge. In order to prevent disruption of services, it is essential to carry out extensive pre-planning to develop a clear understanding of the various elements of the project and how they relate to each other.
It is essential with refurbishment projects to understand the existing installation and how it operates. As experienced healthcare specialists, DSSR is adept at working in highly-serviced and occupied buildings, conducting work within live operational facilities, and managing risk within complex environments.
Contractor: Integrated Health Projects (IHP)
M&E Installer: CBL
Architect: Gilling Dod
Structural Engineering: Alan Johnston Partnership (AJP)
