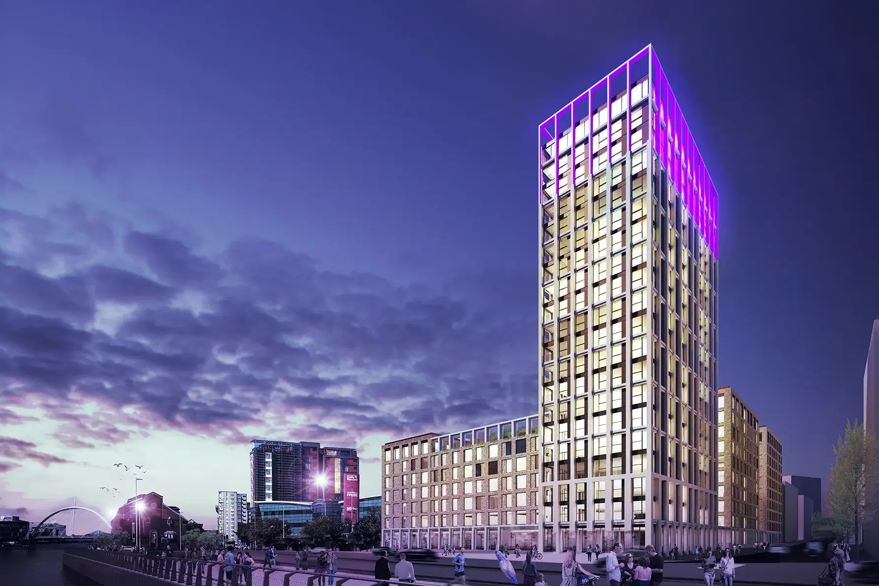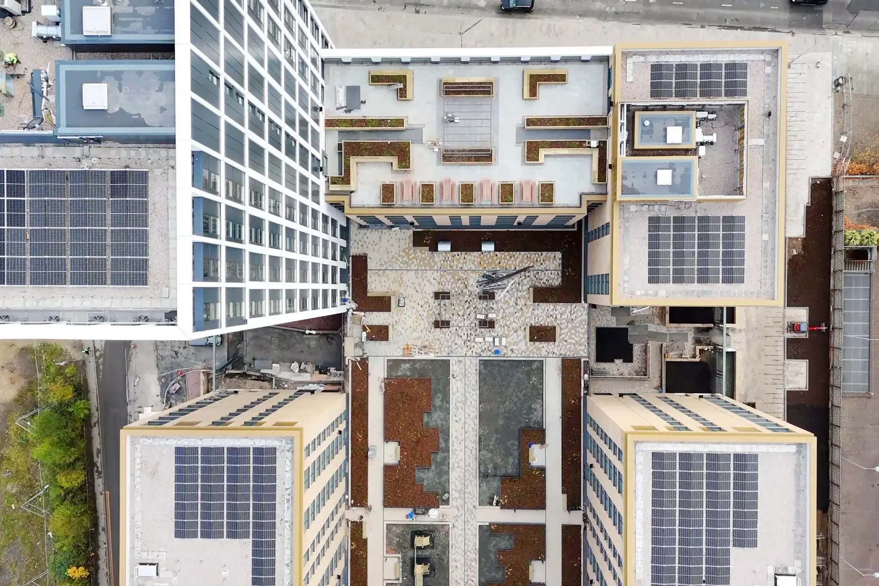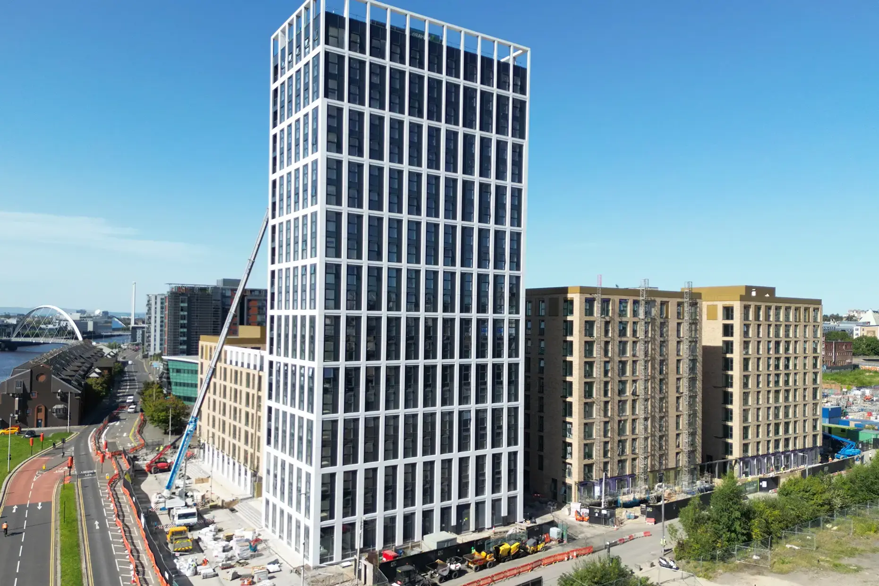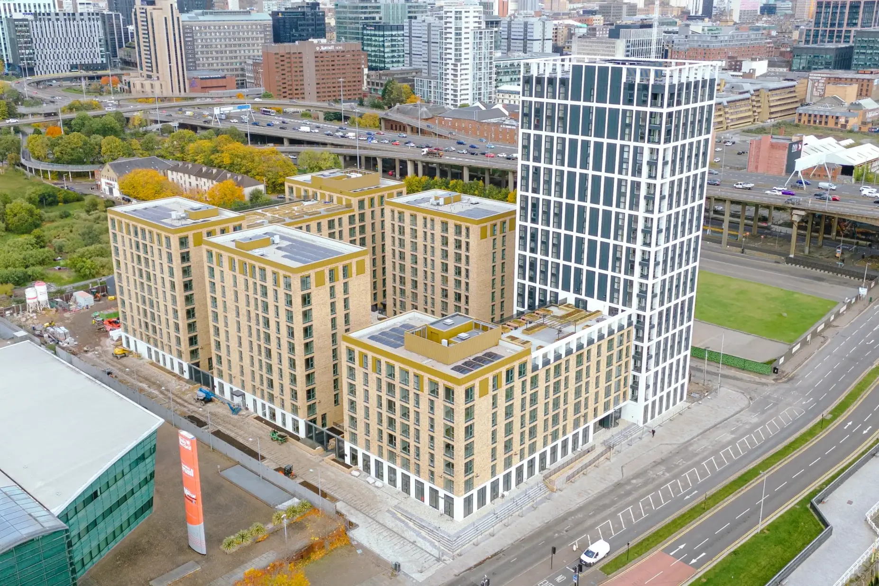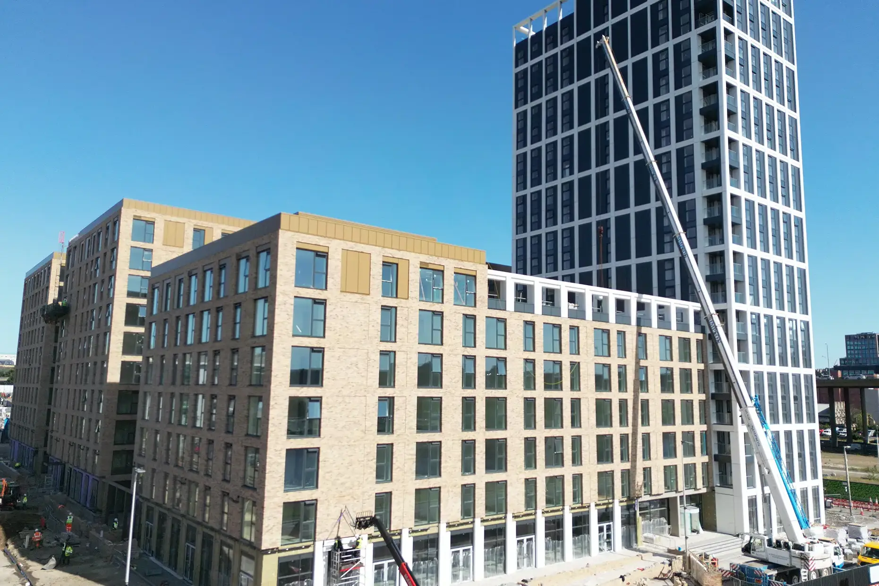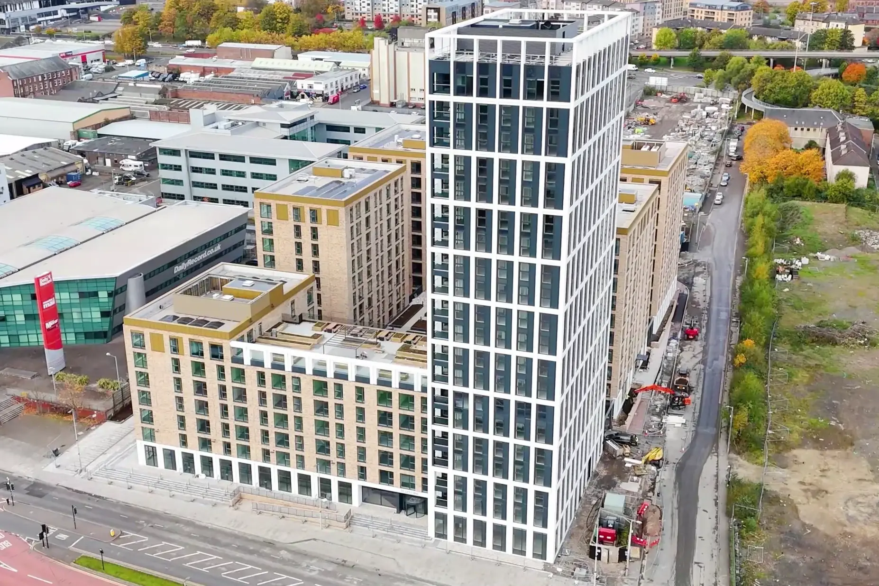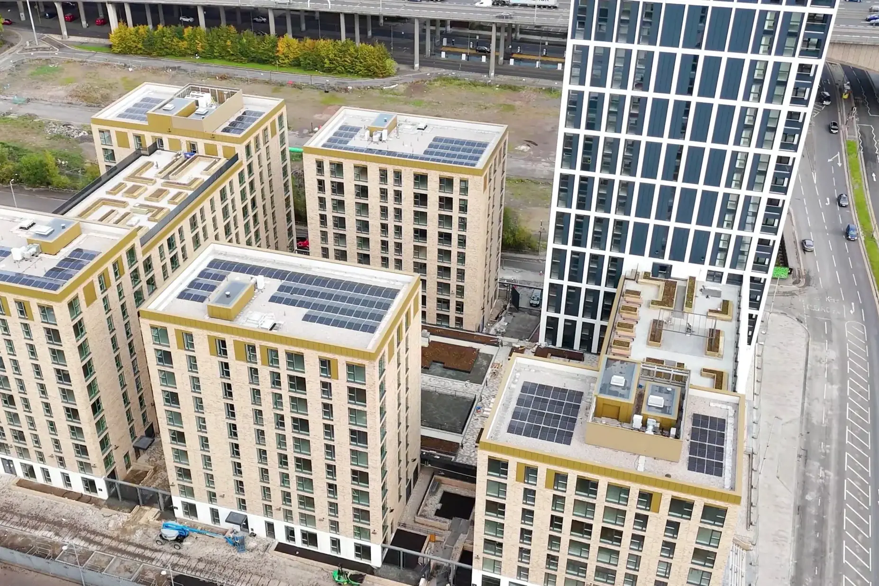01 / Case Study
Central Quay PRS
500 Apartment Private Rented Sector (PRS) Residential Building
© Images courtesy of Keppie Design
Location / Glasgow
Contract Value / £70m
Architect / Keppie Design Architects
Client / Platform
Completion / 2023
02 / Overview
Overview of the Central Quay PRS project
Part of the Central Quay development, this project is a 500 Apartment Private Rented Sector (PRS) Residential Building. The largest BTR project in Scotland, Central Quay also includes an office area, café, car park, and amenity areas such as lounges and a gym—plus two Commercial Units.
DSSR was selected by our client, Platform, to be the M&E Consultant for the project. We have been involved in setting the design concept and producing an outline design and Performance Specification to allow a Contractor to be appointed on a Design & Build basis. In total, the development site at Central Quay has outline planning approval (PPiP) for 56,000 sq m (600,000 sq ft) GIA of Grade A, Class 4 office space with access, car parking, landscaping, supporting uses and associated development.
This scheme has again evolved over a number of years, commencing as a mixed-use, with offices and hotels to the North of the site, and PRS accommodation to the south. For this scheme, we again proposed a district heating solution, with plate heat exchangers drawing heat and coolth from the Clyde. This is a solution we have successfully implemented at Salford Quays in Manchester.
The Design
To match the phasing and programming of the development the established LZC Energy Strategy features Air Source Heat Pumps contributing to the Domestic Hot Water generation and a large PV array delivering on-site Electricity Generation.
The project will achieve Silver Active status with a target for all apartments to achieve a minimum EPC B rating.
The scheme utilises a centralised domestic hot water system and electric heating within apartments. Common areas generally have air-source heat pumps to provide heating and cooling.
