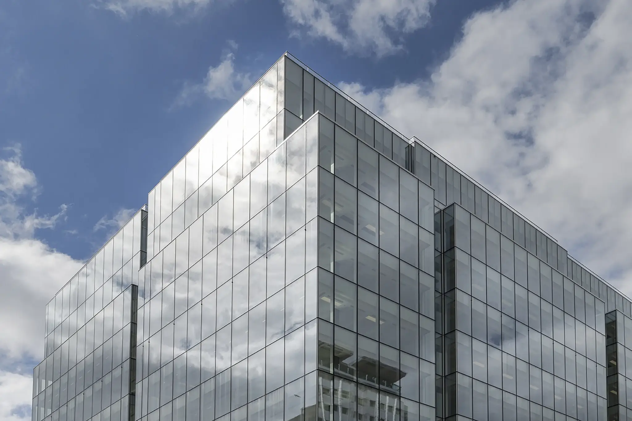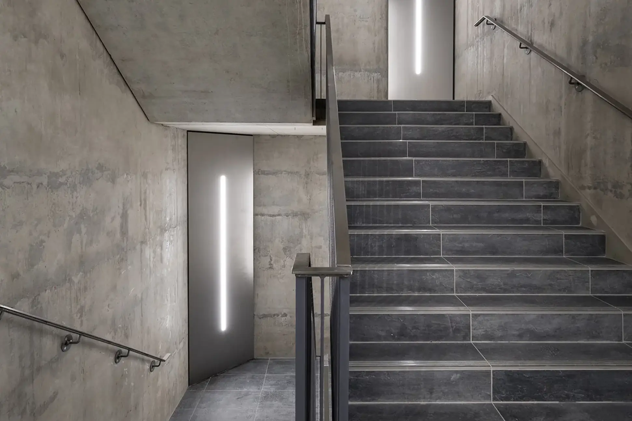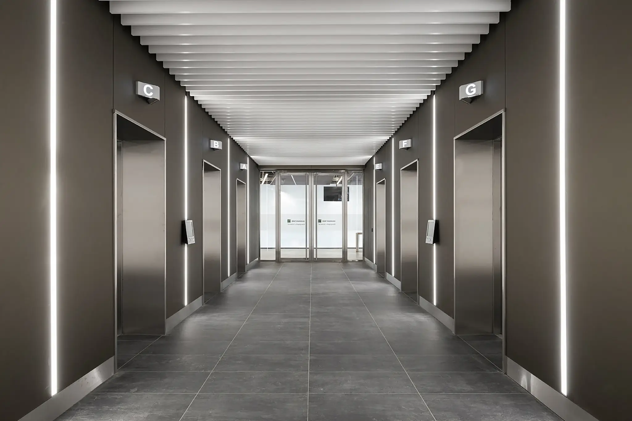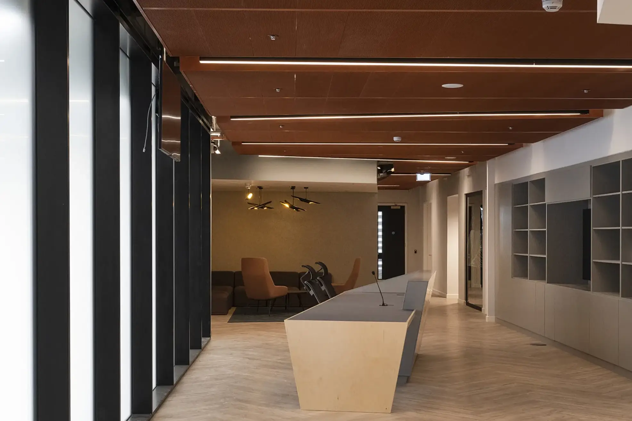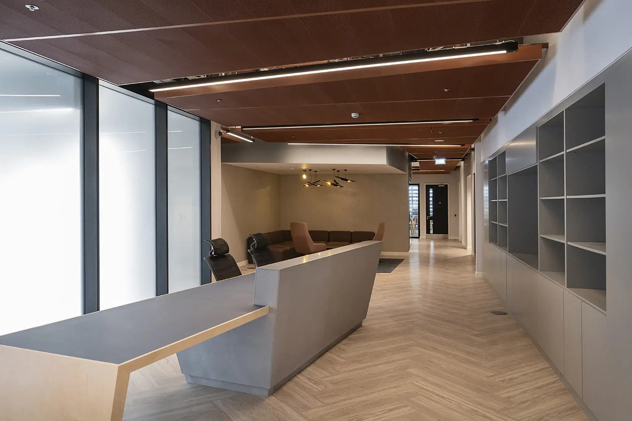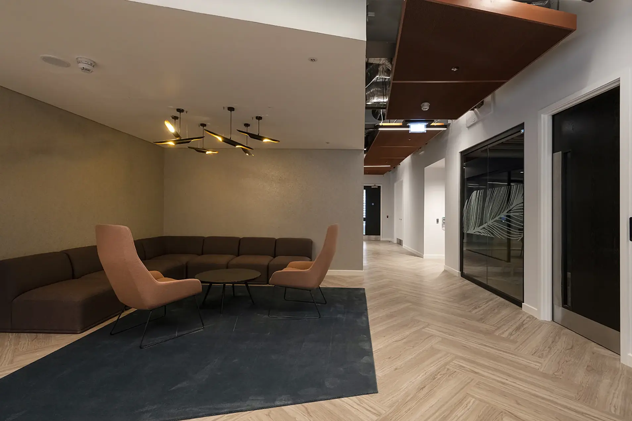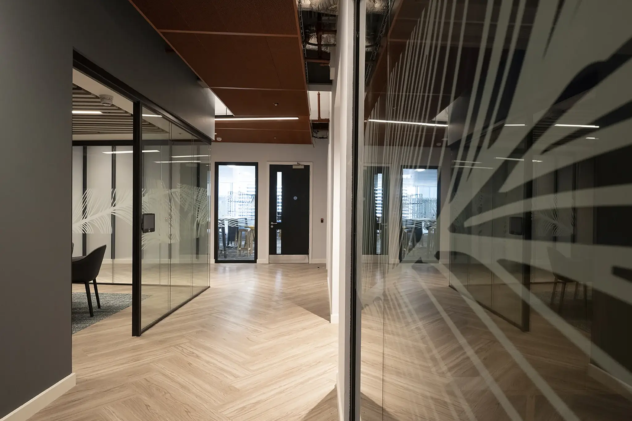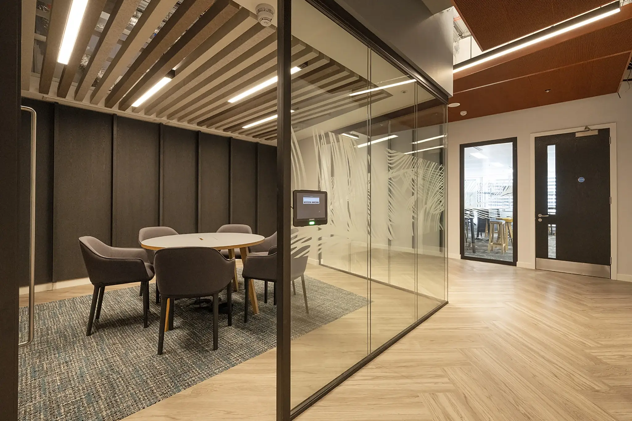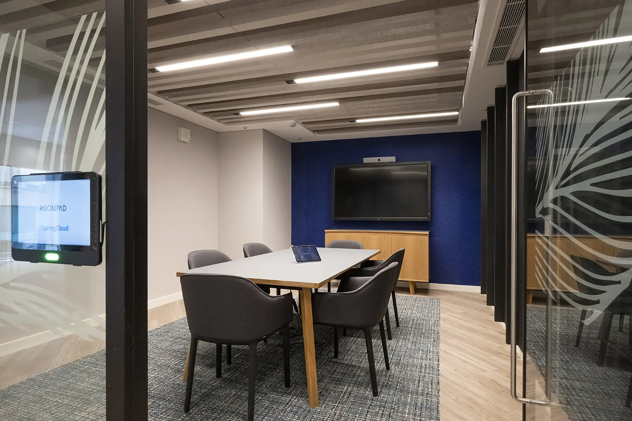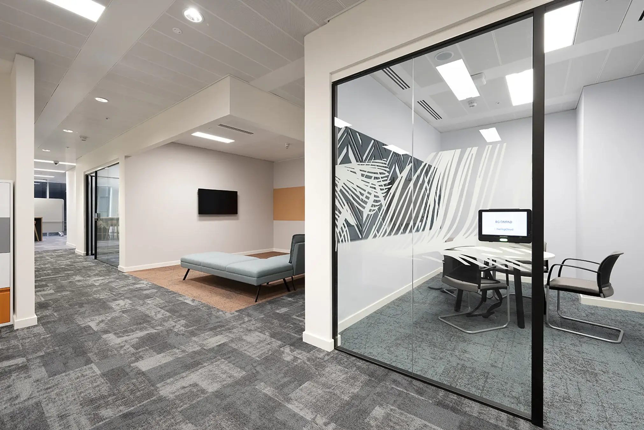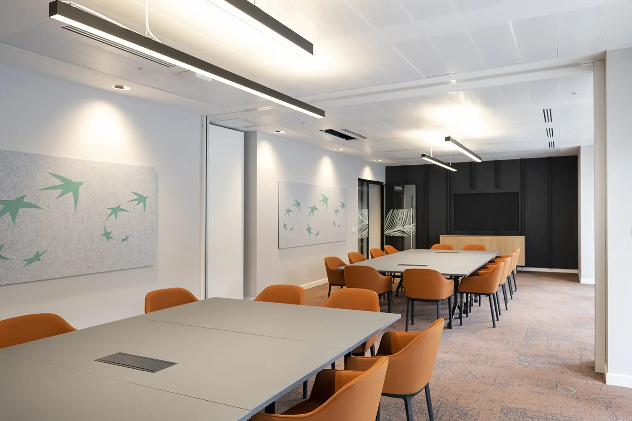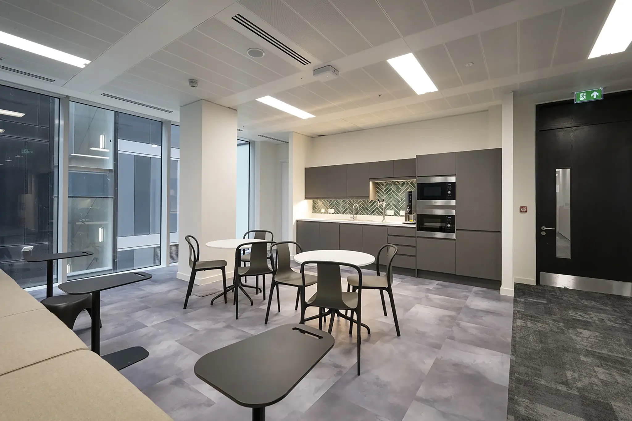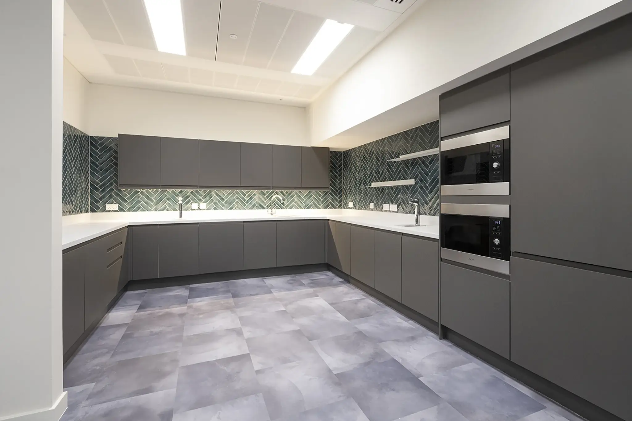01 / Case Study
BNP Paribas Offices, 177 Bothwell Street
DSSR provided MEP design services for a 20,600 ft² CAT B office fit-out for BNP Paribas. The French international banking group has recently established new offices in HFD Group’s striking building at 177 Bothwell Street.
Location / Glasgow
Contract Value / £2.4m
Architect / Michael Laird Architects
Client / BNP Paribas
Completion / 2022
02 / Overview
Overview of the BNP Paribas Offices project
DSSR provided MEP design services for a 20,600 ft² CAT B office fit-out for BNP Paribas. The French international banking group has recently established new offices in HFD Group’s striking building at 177 Bothwell Street.
In November 2020, HFD announced that 177 Bothwell Street would produce zero carbon emissions as it would be powered by renewable energy, with its energy efficiency credentials also leading to lower operating costs for tenants.
The completed building features a rooftop terrace, a running track, 318 cycle spaces, electric vehicle charging points, and touchless technology throughout the building.
An independent economic impact assessment claimed that the development, which will also house the new headquarters of Virgin Money, is projected to generate £2.8 billion of gross value added (GVA) to the Scottish economy during the next 25 years.
DSSR worked closely with BNP Paribas to establish their CAT B brief via stakeholder workshops at their current sites. Our team has had the opportunity to be on-site on a number of occasions to ensure the proposed CAT B integration is fully understood, and we have established good relationships with the landlord’s retained consultants.
Specific Guidance
DSSR provided BNP Paribas specific guidance in terms of the IT cabling provision, audio visual options and standby power/resiliency considerations, to create innovative design solutions established through experience on previous projects.
DSSR recognises the relationship between the Interior Designer and the Building Services consultant is key. As such, DSSR worked closely with the interior designer to ensure the proposed services complement and contribute to their aspired ‘look and feel’ for the space. Specific detail was considered on lighting, audio-visual equipment, infrastructure and furniture services interfaces to ensure the envisioned interior design was met.
The proposed BNP Paribas occupancy exceeded the landlord’s provided capacity on the first floor; using our knowledge of the site, the DSSR team established a supplementary solution via the incorporation of additional ceiling-void-mounted heat recovery air handling units, designed to couple to landlord louvers provided as part of the base build.
Photo credit: Itago Media
