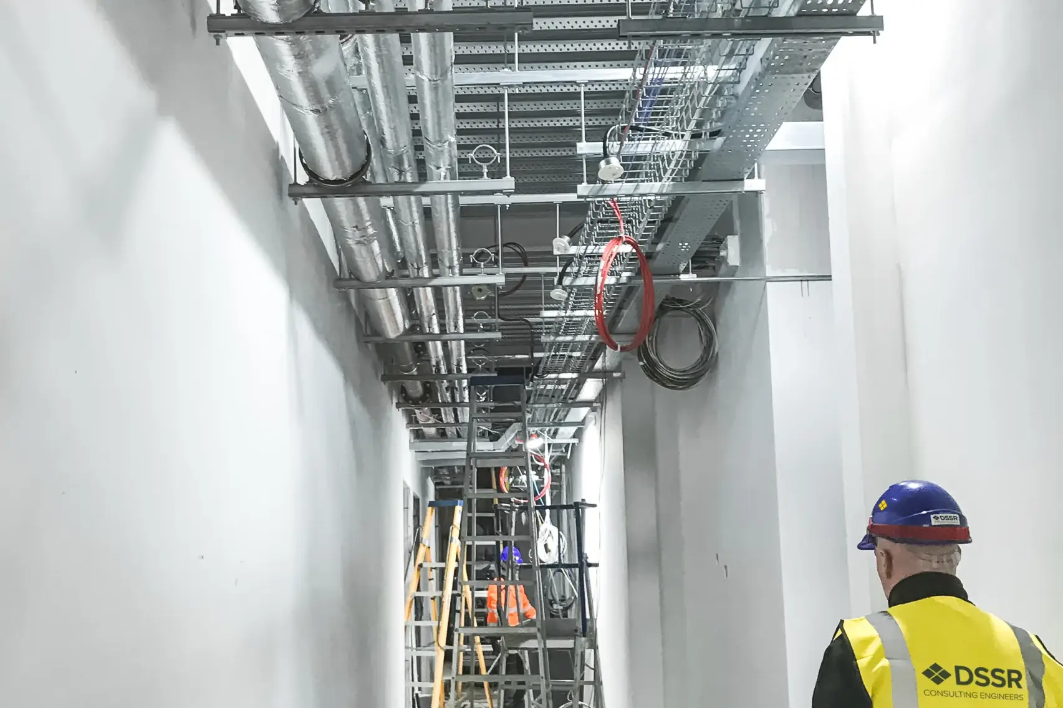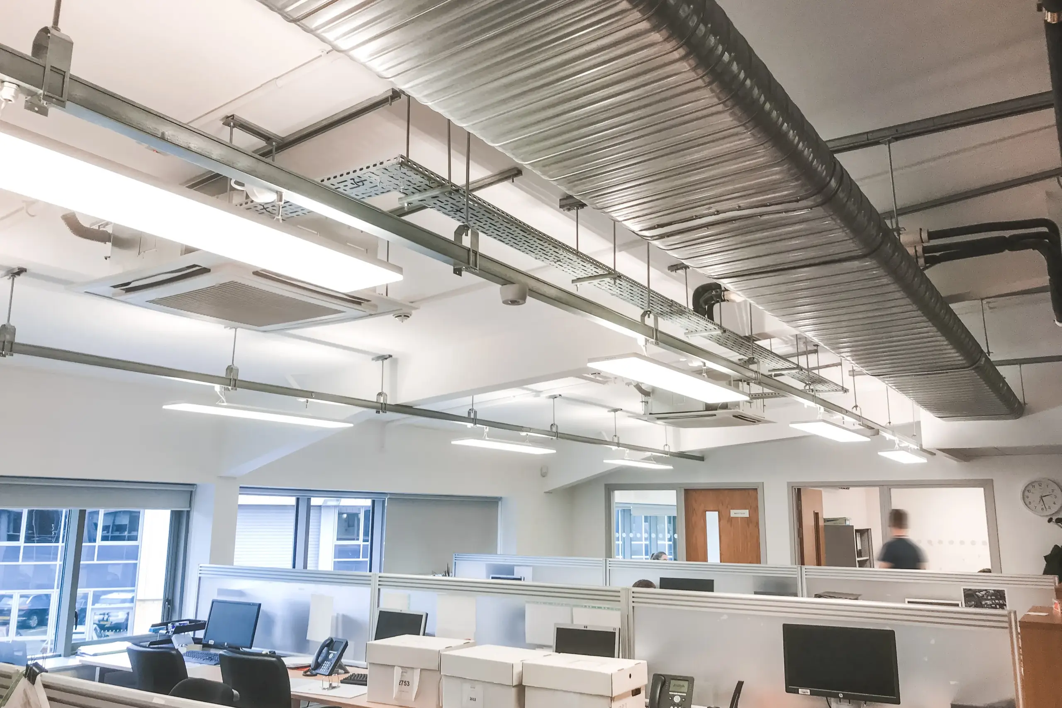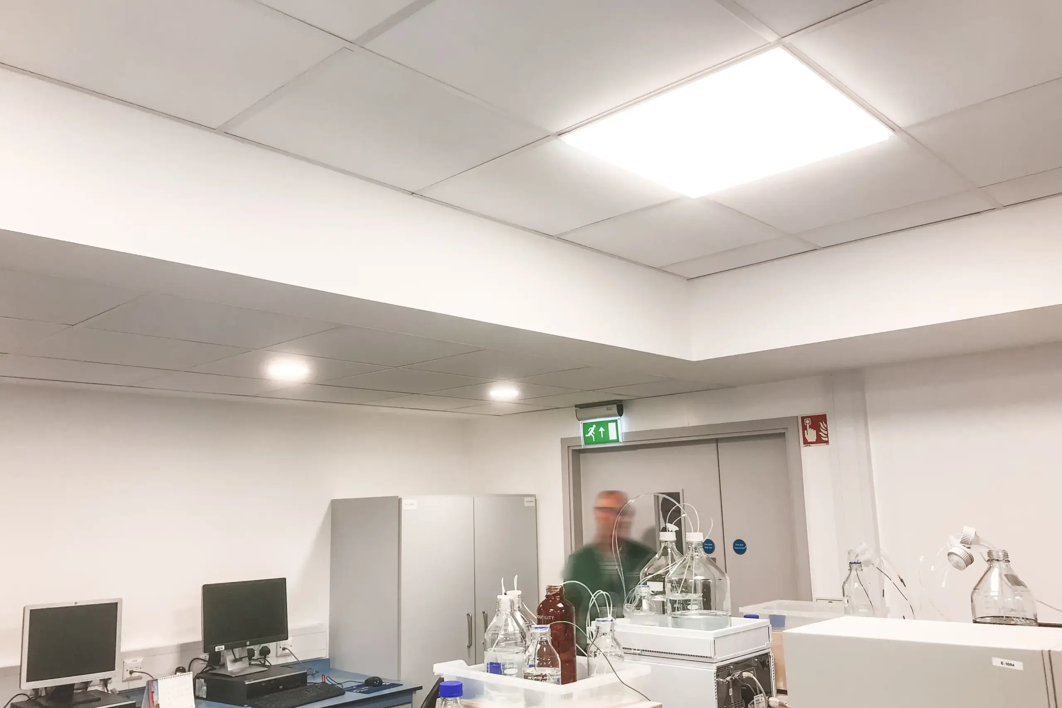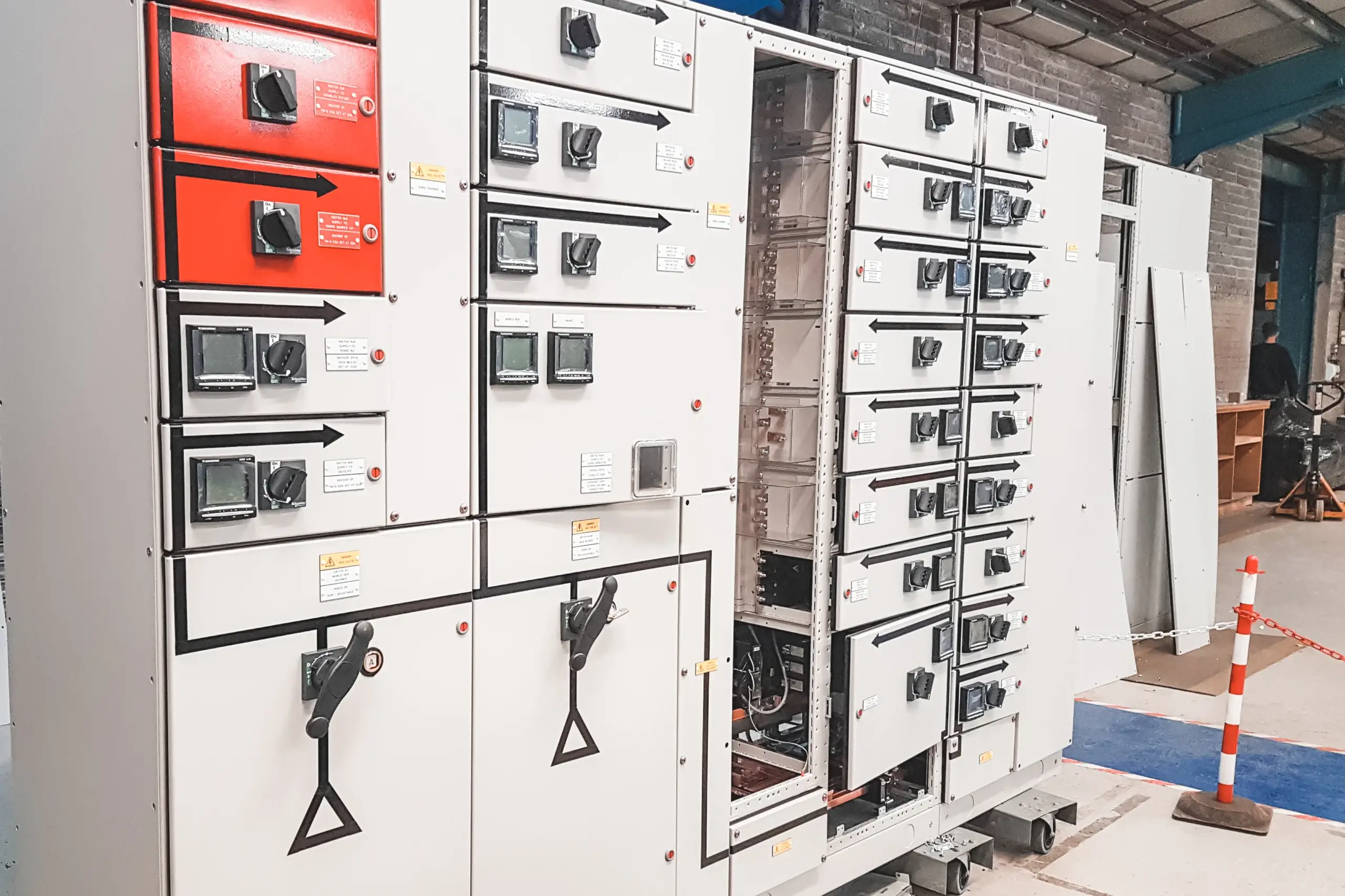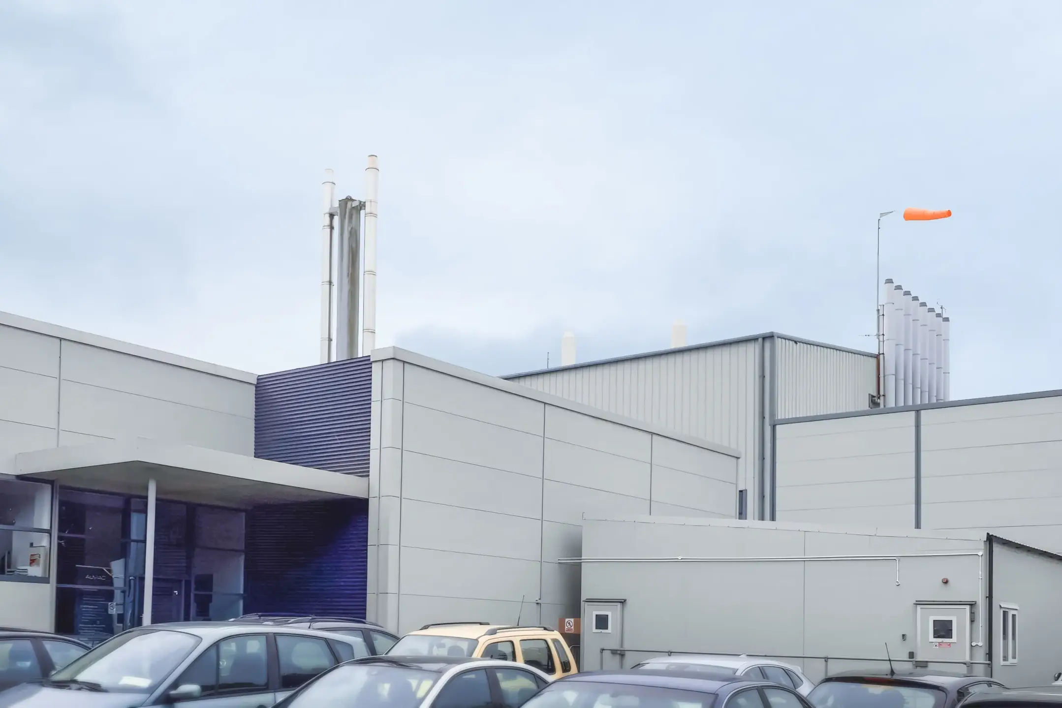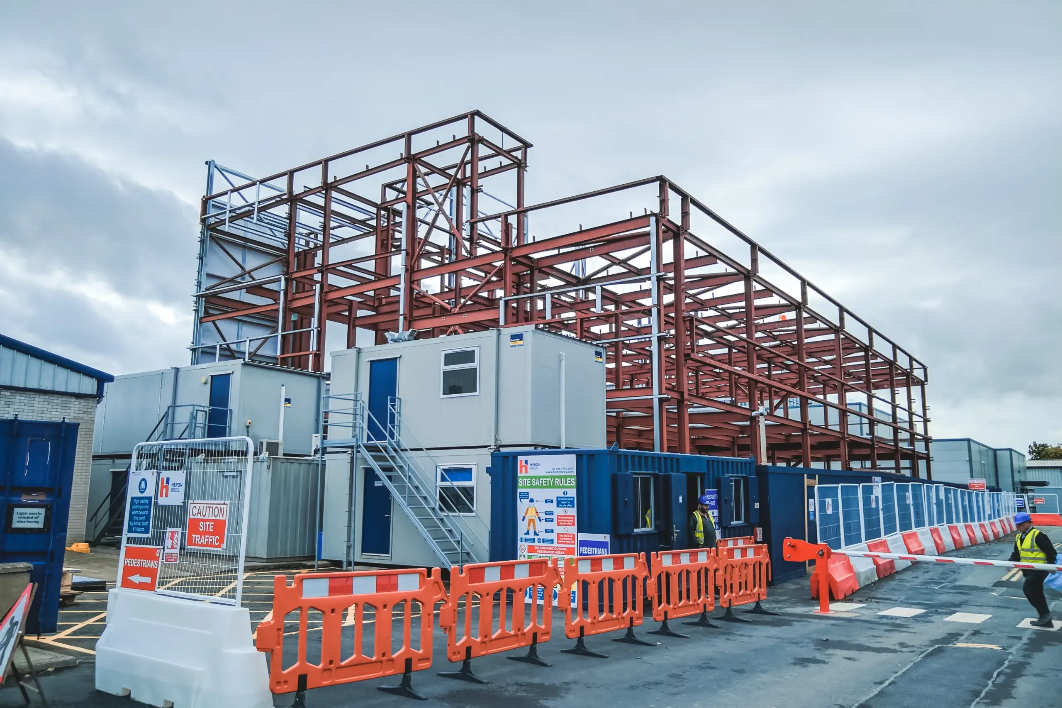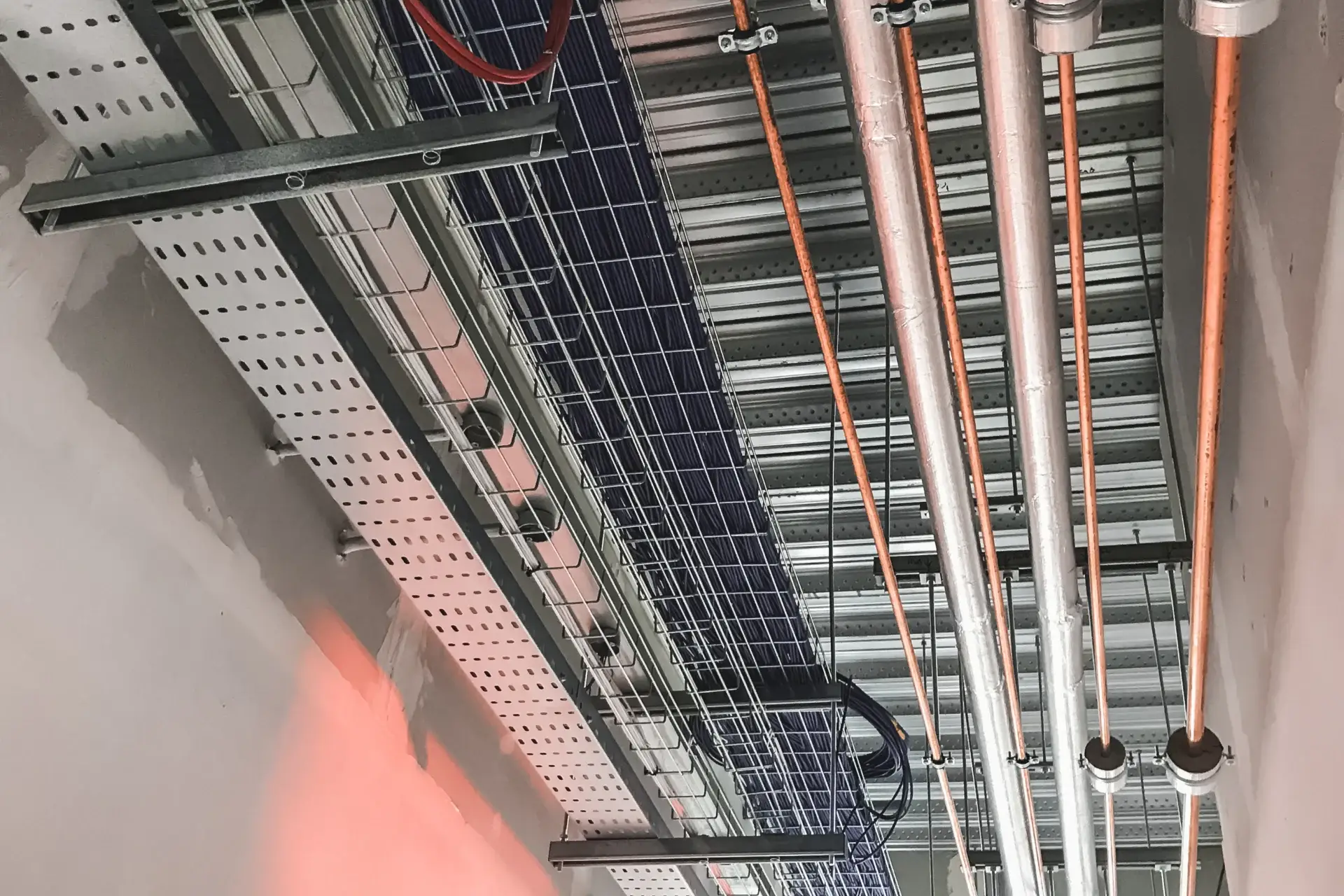01 / Case Study
Almac Clinical Services - Building 3A
Large ultra modern multi-phased mixed use development.
Location / Craigavon, Northern Ireland
Contract Value / £1.5m
Architect / HPA Architecture
Client / Almac Sciences Services
Completion / 2020
02 / Overview
Overview of the Almac Clinical Services - Building 3A project
The project aimed to extend an existing building to provide additional laboratory space, which was equipped with specialist fume cupboard extract systems that were controlled on volume and monitored for face velocity.
The design incorporated the installation of helium manifolds consisting of six cylinders, which served the labs, and the connection of the existing liquid nitrogen plant.
To ensure the safety of the labs, a new oxygen detection system was installed in each lab, which would monitor the oxygen depletion levels in each lab and activate at 17% and 19% alarm levels. Upon reaching 17%, the gas shut-off valve would activate to prevent any further gas from entering the lab area. Moreover, this system was integrated with the fire alarm system, and alarm system beacons and sounders were placed inside and outside the labs.
The project also involved creating a bespoke BMS controls design, which included developing block cable diagrams and I/O point schedules that identified all control devices and their associated control cabling sizes. The main items of the plant included in the design were AHUs, process chilled water, gas detection systems, and LTHW boilers.
