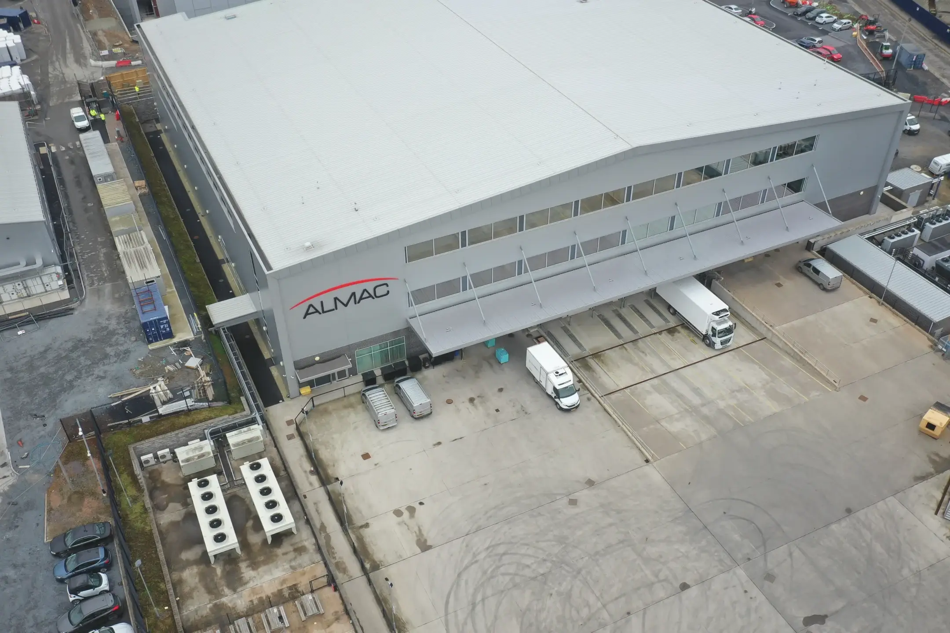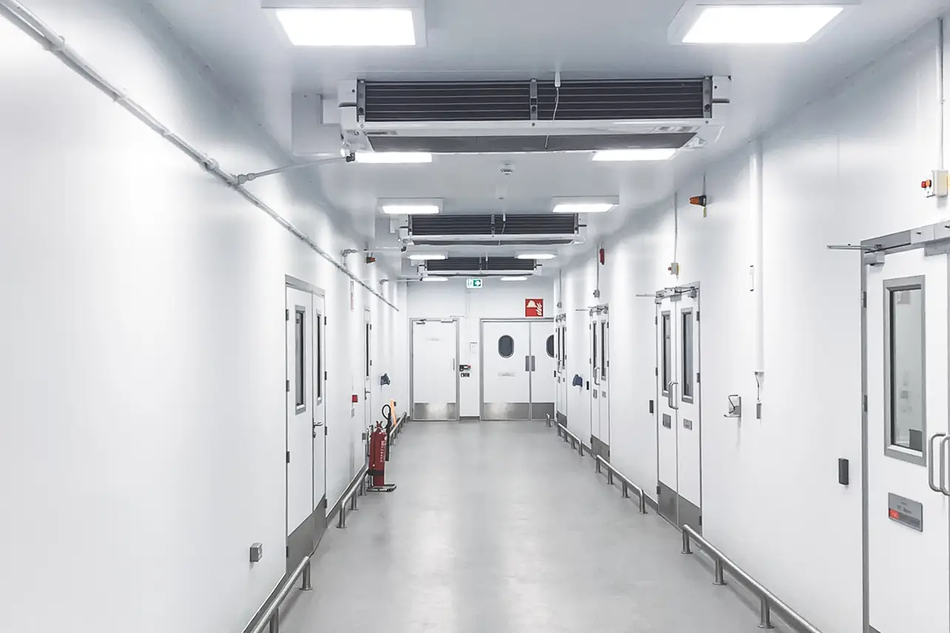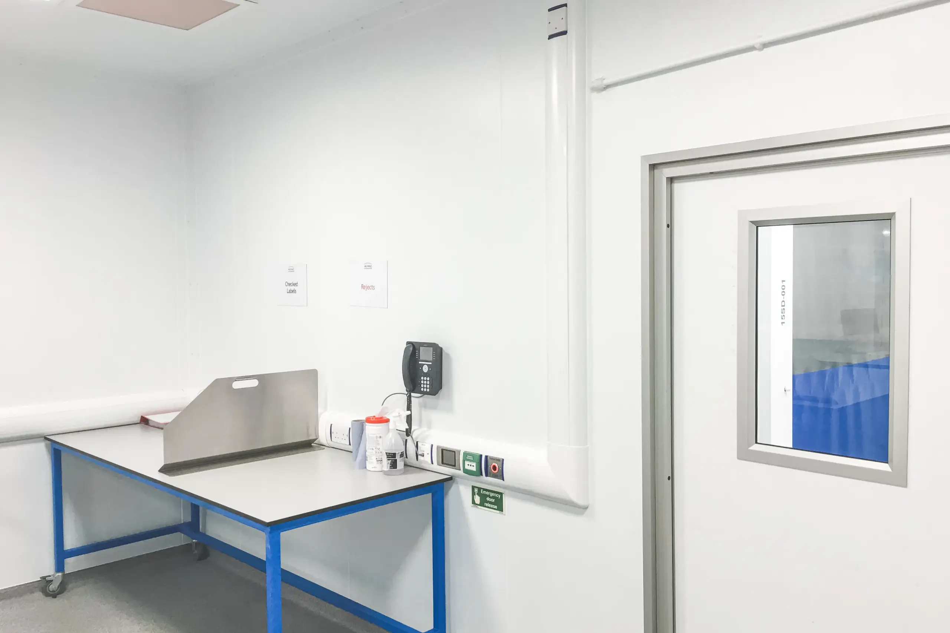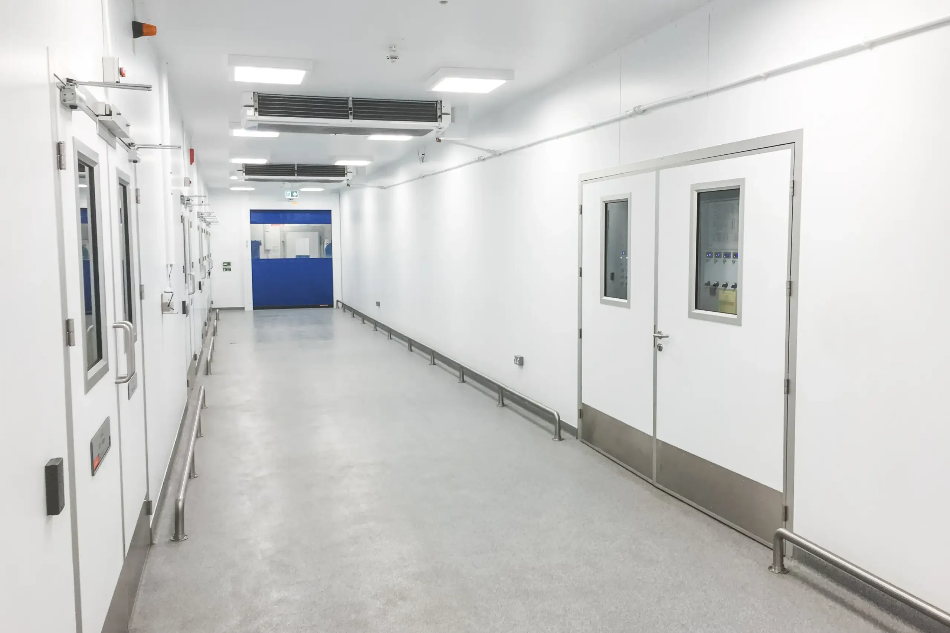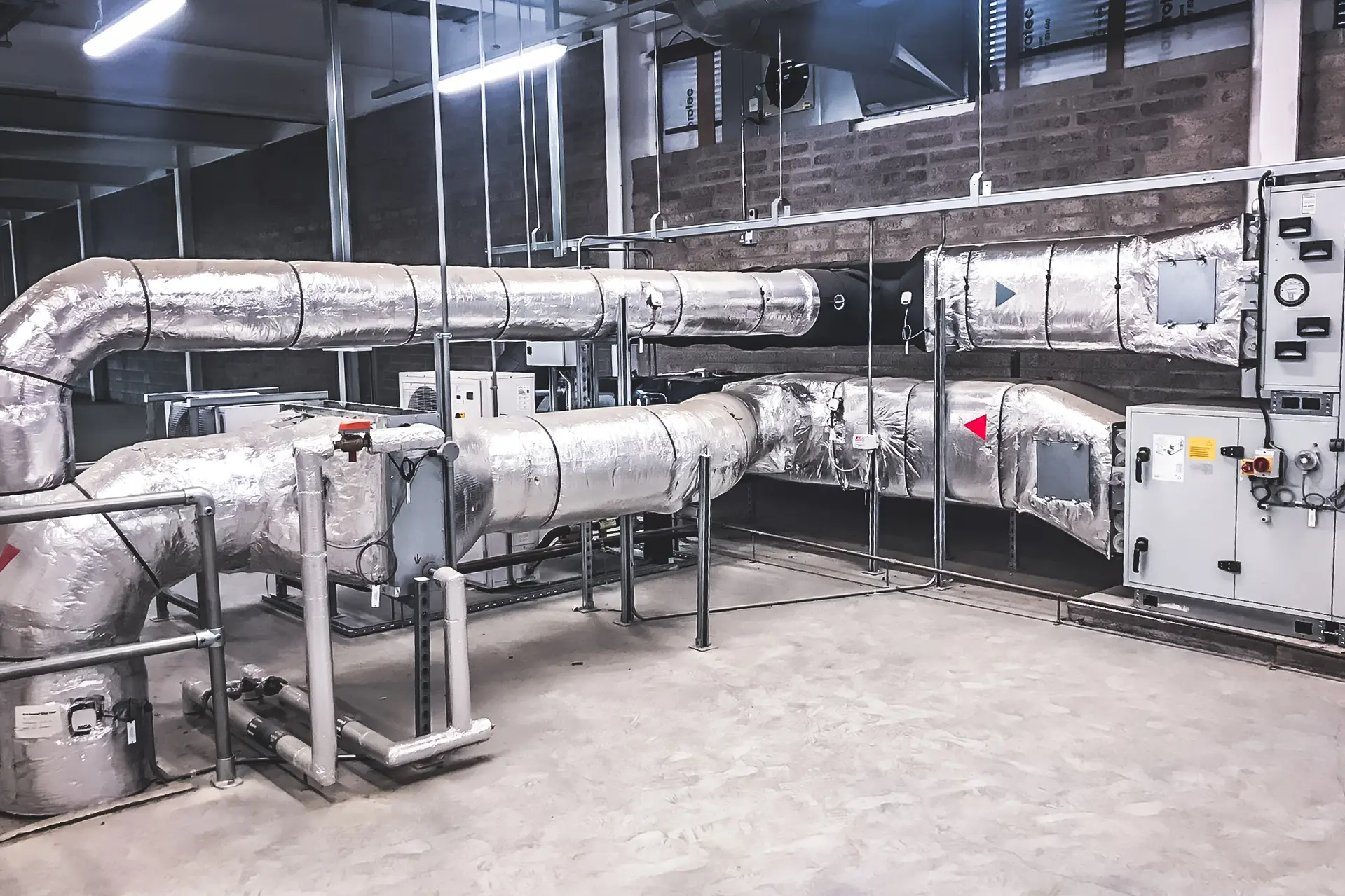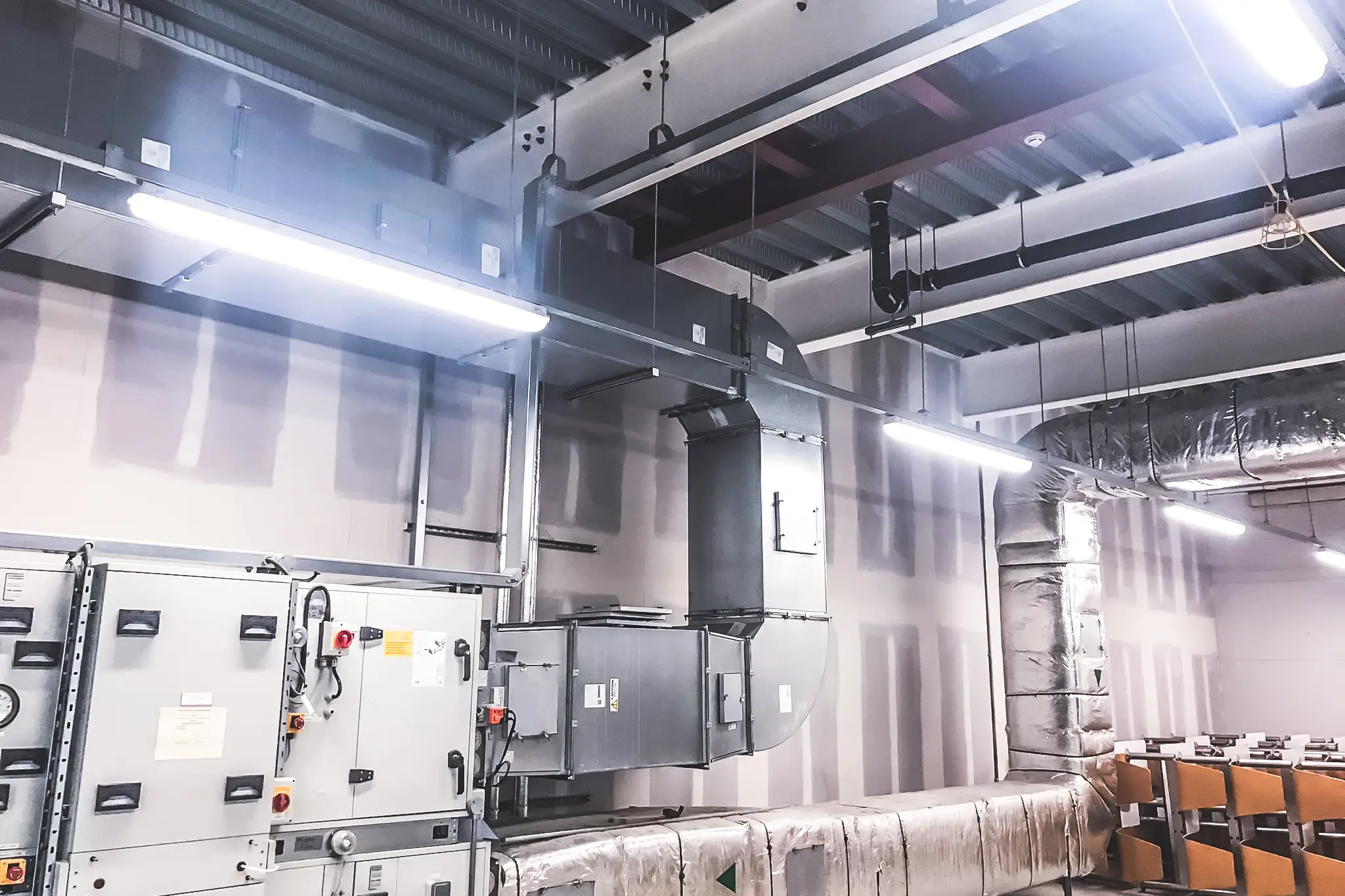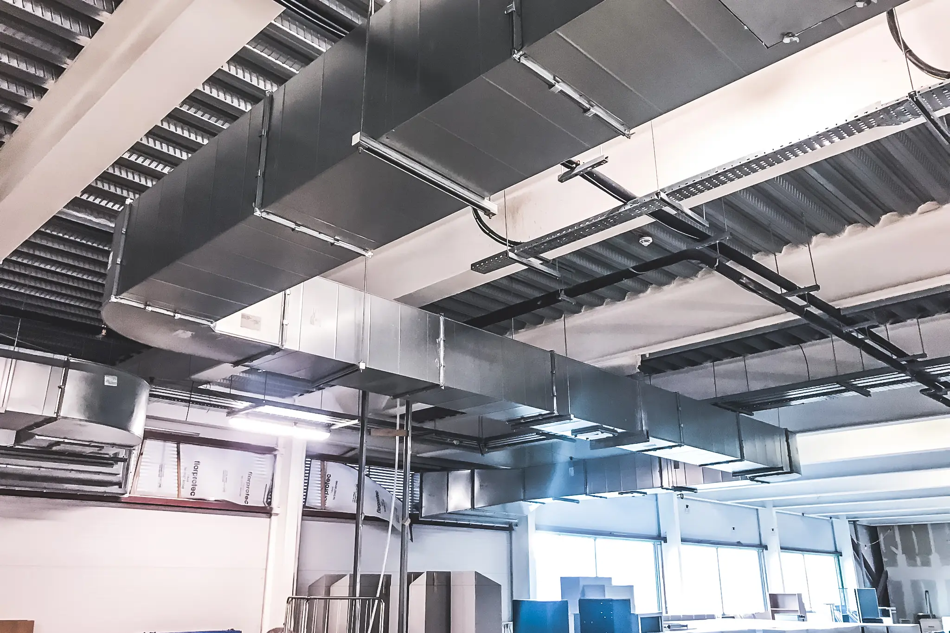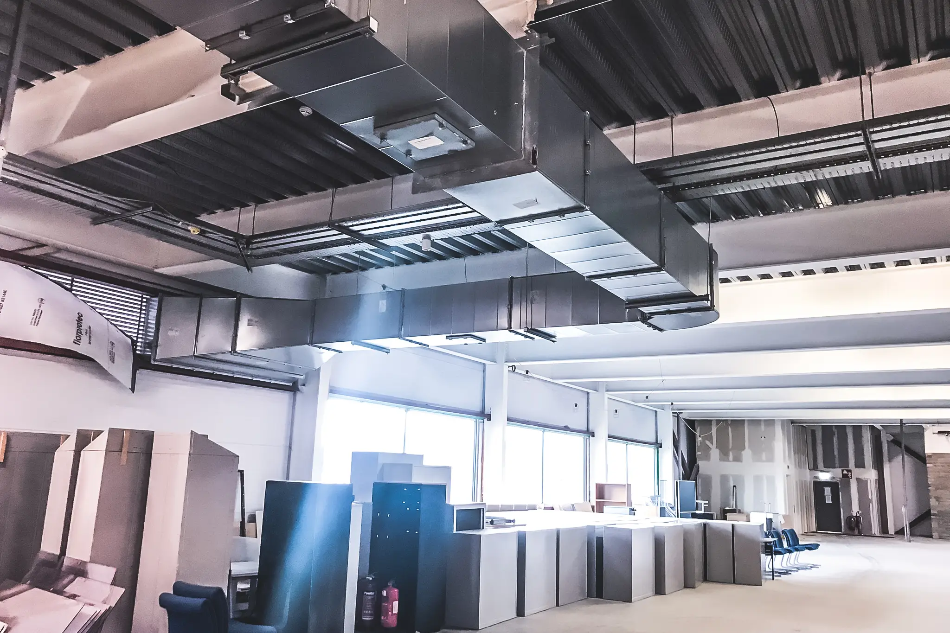01 / Case Study
Almac Clinical Services - Building 15
Large ultra modern multi-phased mixed use development.
Location / Craigavon, Northern Ireland
Contract Value / £18m
Architect / Ostick & Williams
Client / Almac Clinical Services
Completion / N/A
02 / Overview
Overview of the Almac Clinical Services - Building 15 project
DSSR was appointed to be the M&E Services Designer for the original building design in 2016/17 and was also responsible for the construction and fit-out of a new pharmaceutical cold store in Northern Ireland.
The current project involves fitting out the first floor of the building with several ongoing projects, which requires careful coordination with Almac in terms of timeline management.
One of the unique aspects of the project is the design of specialized refrigeration systems in production rooms, where in-room temperatures must be maintained between 2 -8oC. This requires a highly specialized design for chilled beams, modifications to existing air handling units (AHUs), and a high level of automation and building management system (BMS) controls.
Chilled beams are an alternative to traditional air conditioning systems that use water to cool the surrounding air. The chilled beams are installed in the ceiling and cool the air as it passes through them. This type of system is particularly well-suited for pharmaceutical cold stores where maintaining the correct temperature and humidity levels is crucial.
In addition to the specialized refrigeration systems, there is also an Energy Management System (EMS) that is being installed. This is a specialized high-accuracy control monitoring system that will help to optimize energy efficiency while also ensuring that the temperature and humidity levels in the cold store are maintained within the required parameters.
