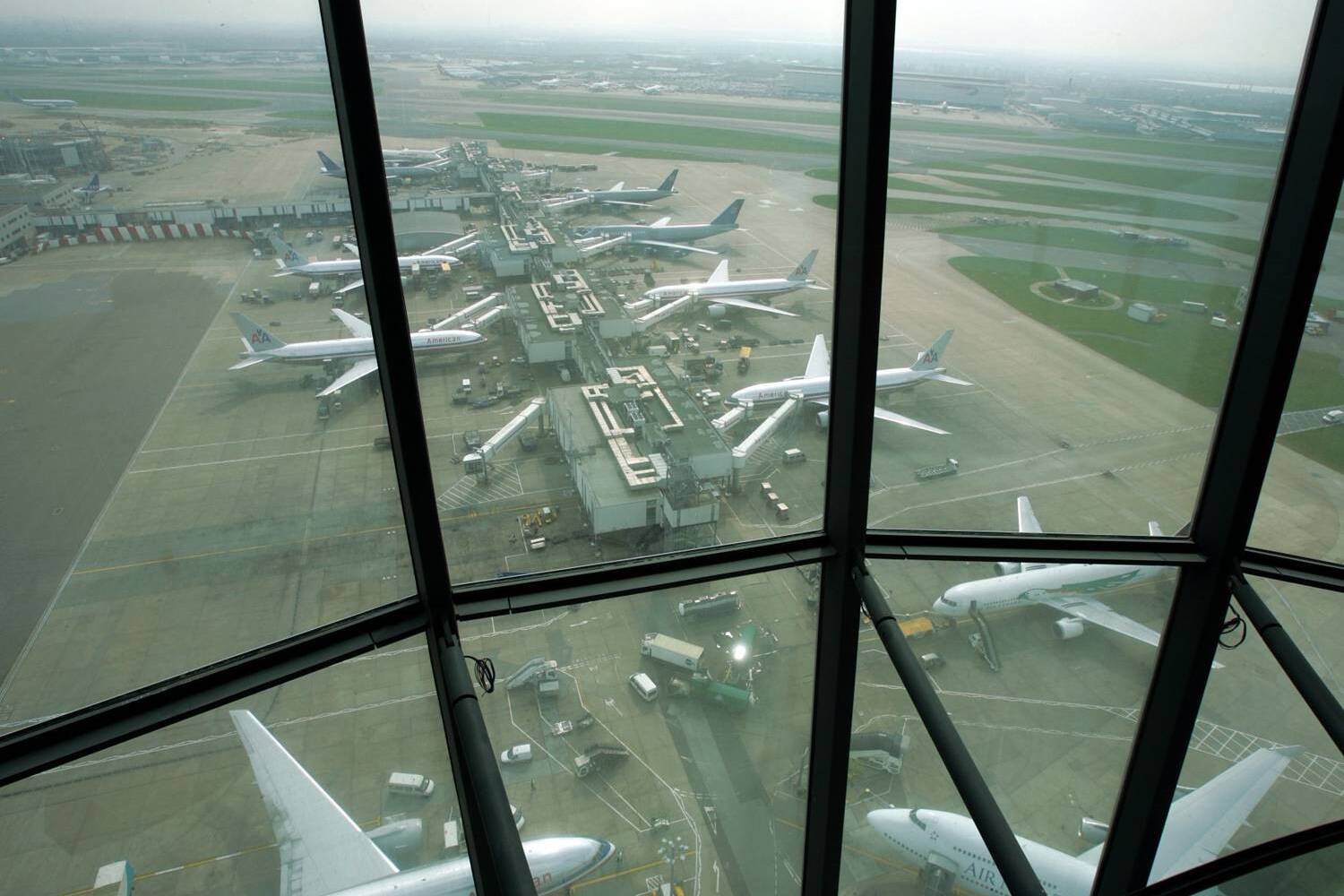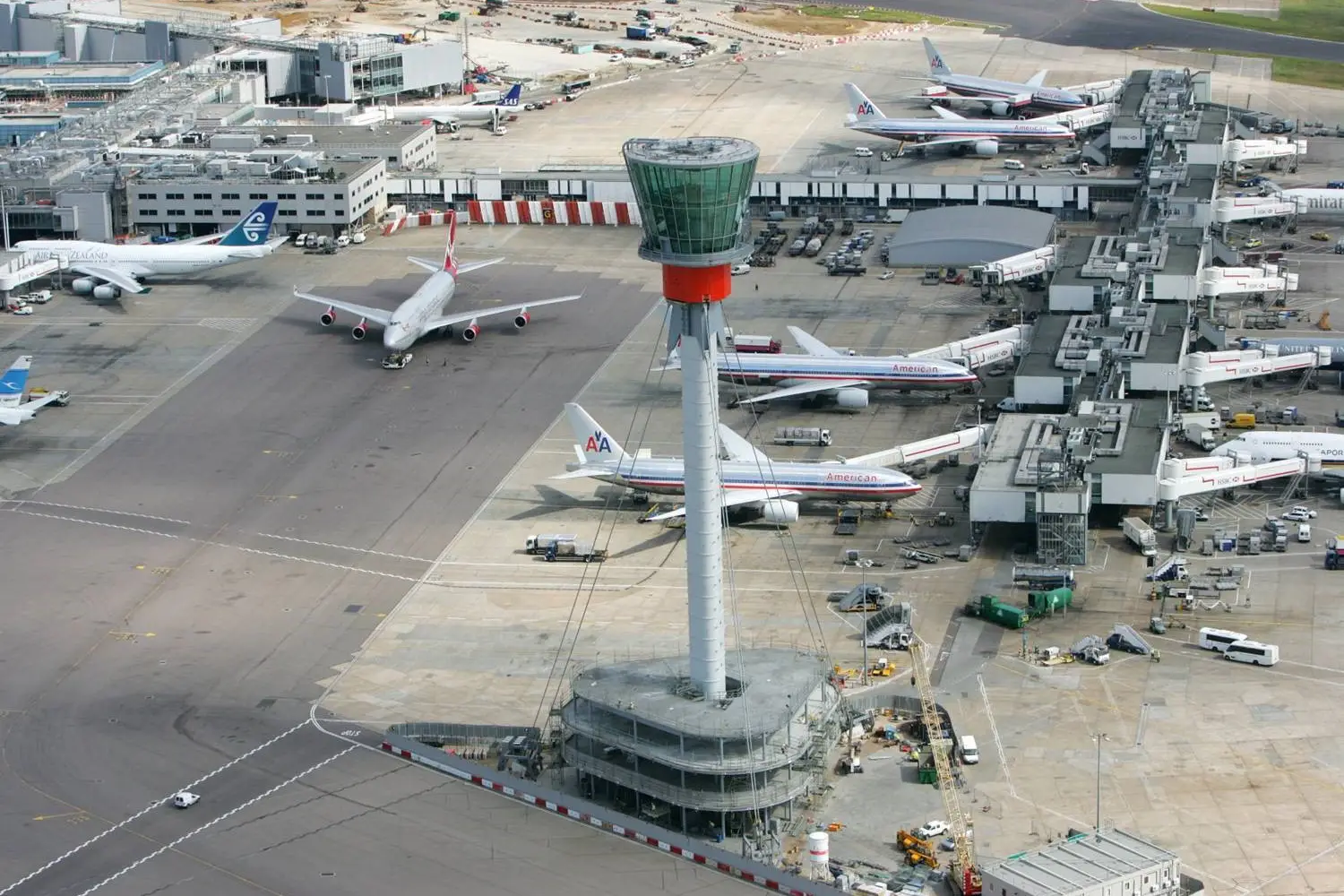01 / Case Study
Air Traffic Control Tower, Heathrow Airport
This new 87-metre tall air traffic control tower is more than double the height of the previous tower. It offers controllers uninterrupted views of aircraft on the airfield from an airside location.
Location / Heathrow Airport
Contract Value / £50m
Client / BAA plc
Architect / Richard Rogers Partnership
Completion / 2006
02 / Overview
Overview of the Air Traffic Control Tower project
Designed by Richard Rogers Partnership, the new air traffic control tower features the latest technology and offers Heathrow’s controllers a 360-degree cone of vision - the best viewing capability of any control tower in the world. It became operational in 2006. The tower comprises 3 main elements – the visual control room (the Cabin), the mast and the Base Building.
The Cabin at the top of the mast forms the operational hub comprising the visual command upper deck, sub-equipment room, access gallery and rest and recreation facilities for on-duty NATS staff and plant. The mast accommodates all the vertical circulation elements including stairs and two lifts (one internal and one external) as well as providing a service artery for mechanical and electrical distribution between the ground level and the Cabin. The Base Building comprises a 3-storey building at the apron level which accommodates the primary plant, technical services equipment and NATS administration and support space.
The key challenge
The key design challenges for DSSR were the design of the environmental systems for the heavily glazed Cabin and the provision of M&E services meeting minimum NATS reliability and failure criteria. Extensive thermal and CFD modelling was undertaken to determine the optimum glass type, and air distribution and lighting concepts for both winter and summer extreme conditions.
Design of all mechanical, electrical, public health and fire protection services, with input from contractors and suppliers through BAA framework agreements.




