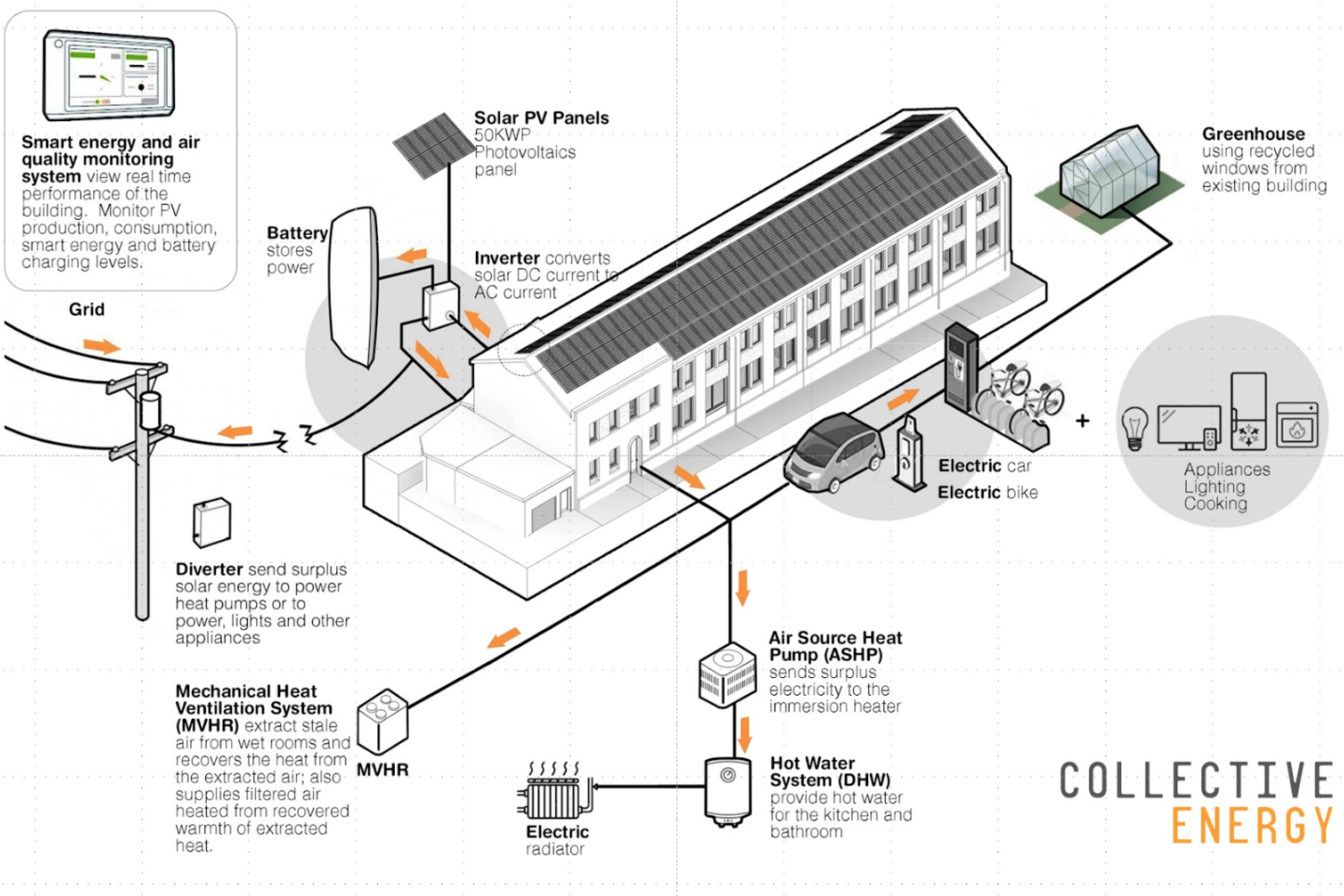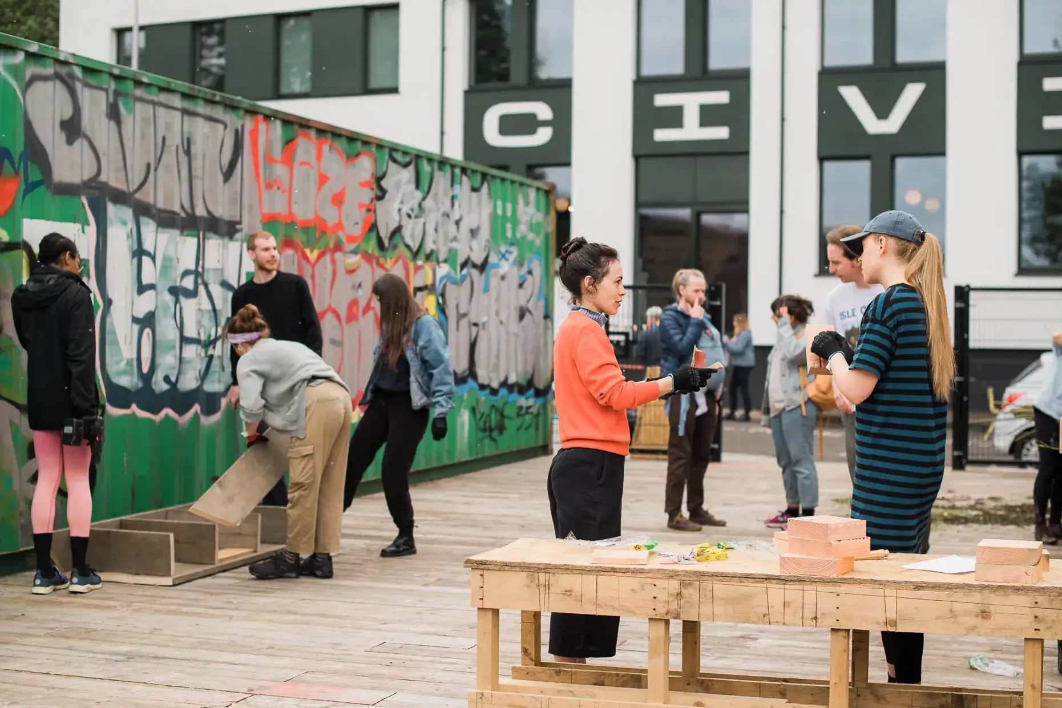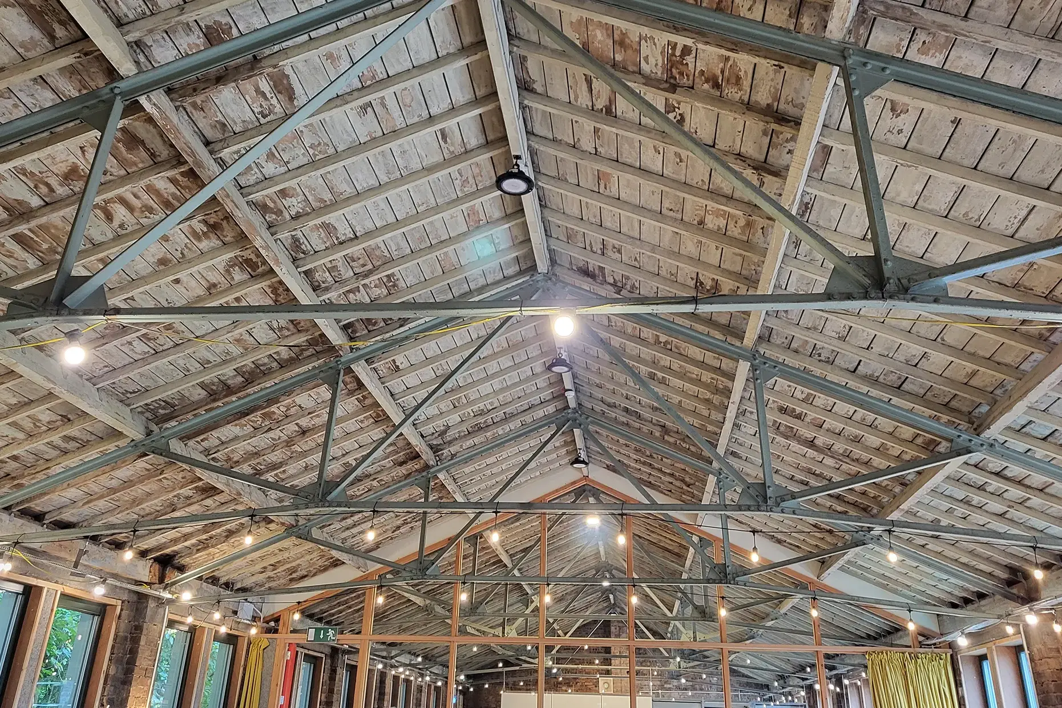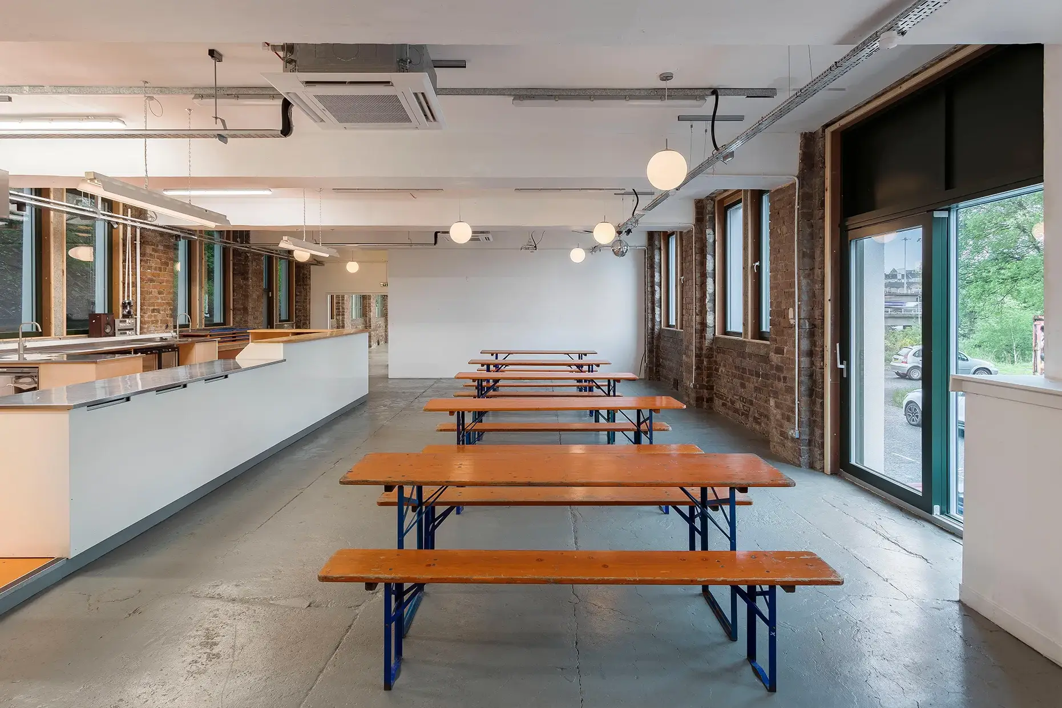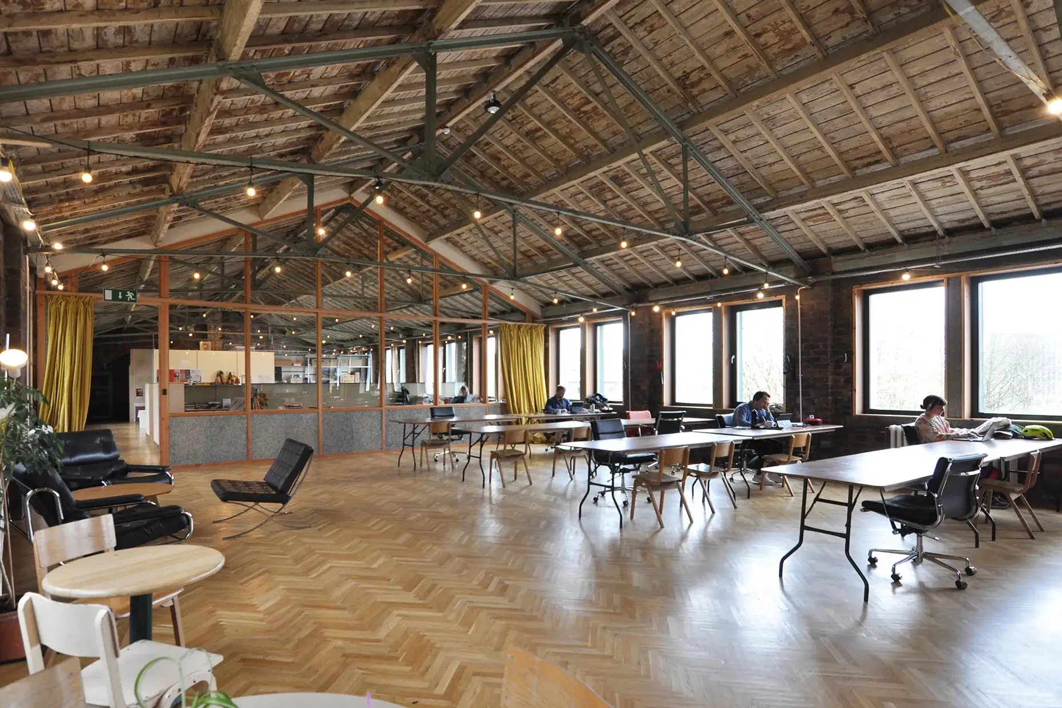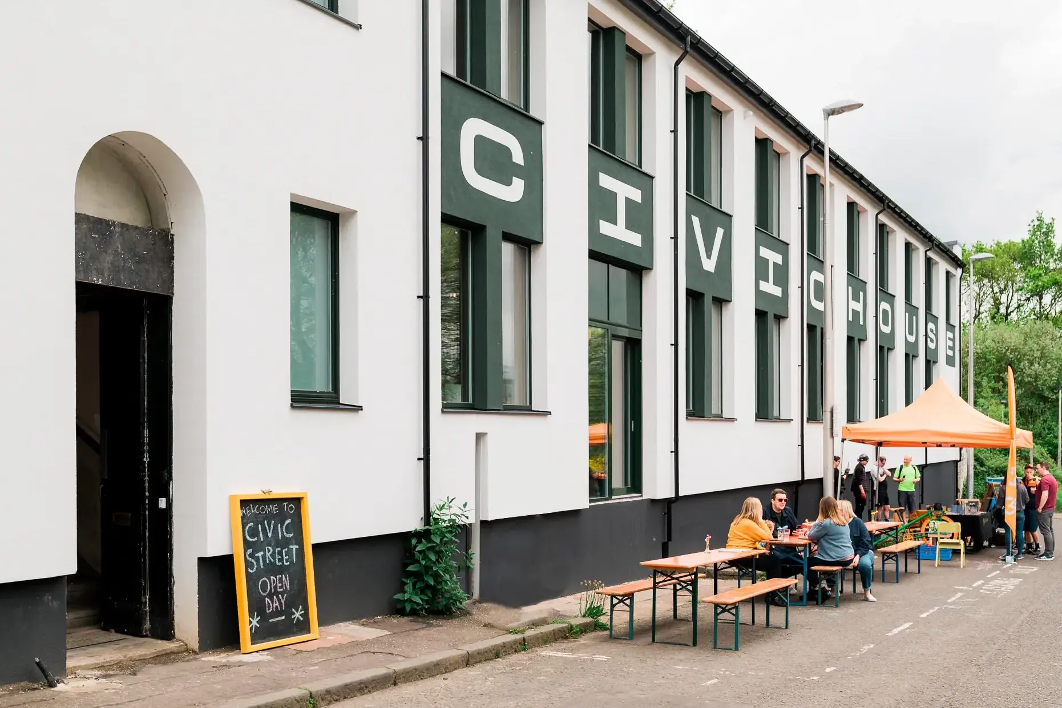Visiting Civic House, Scotland’s first ‘PassivWareHaus’
DSSR colleagues from our Building Performance Modelling team recently visited Civic House–Scotland’s first retrofit ‘PassivWareHaus’–as part of Glasgow’s ‘Doors Open Days Festival’ which offers people a unique chance to get a peek inside an array of Glasgow’s most interesting buildings.
On the doorstep of the DSSR Glasgow office at Speirs Wharf, Civic House was once a printing press for worker activist groups in the early 1900s. It was recently transformed into a modern, ultra-sustainable co-working space, featuring a canteen and events hub.
Civic House is an interesting case study for sustainable approaches to repurposing industrial buildings and addressing how vacant spaces can be repurposed and modernised.
Following its extensive refurbishment, Civic House has a new lease of life as a vibrant commercial and leisure space.
Delivered by Agile City, a non-profit and community interest company, it is an excellent example of how to adapt and reuse previously derelict spaces, avoiding the embodied carbon cost of new construction and demonstrating carbon reduction innovation.
Studies have shown that it takes between 20 and 50 years for a new building constructed to the last Part L standards to overcome, through efficient operations, the negative climate change impacts related to the construction process.
As such, applying a targeted holistic approach to the refurbishment of an existing building allows the re-use of existing resources whilst minimising the impacts of climate change.
Carina McKinney, DSSR Lead for Building Performance Modelling: “At DSSR, we thrive to learn from our direct surroundings; having a building on our doorstep, designed to EnerPHit standards, was a great opportunity to learn first-hand from the people who were involved in the refurbishment process.
“For refurbishment projects like this, it’s not always possible to achieve a Passivhaus standard, and so the Passivhaus Institute has developed the ‘EnerPHit’ certificate to recognise structures retrofitted with Passivhaus components to achieve a high energy performance standard.
“One of the things I found particularly interesting was that air-tightness testing was carried out at the outset of the refurbishment process–not just for the finished product–in order to understand the quality of the existing wall structure, which in turn informed the insulation process.”
