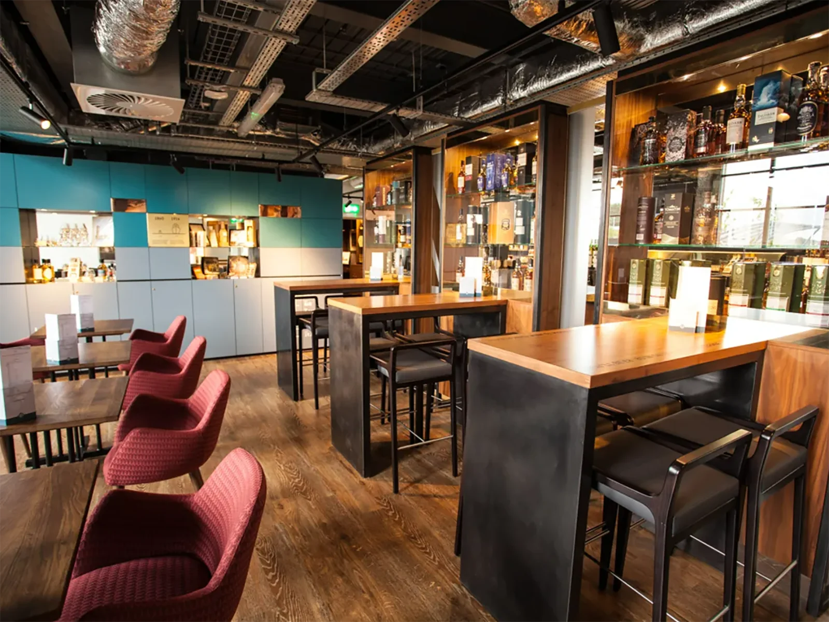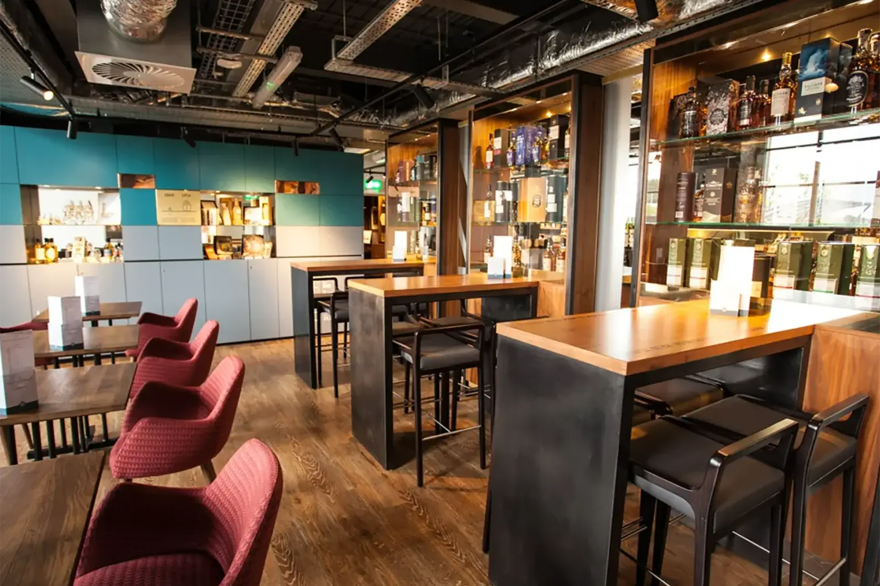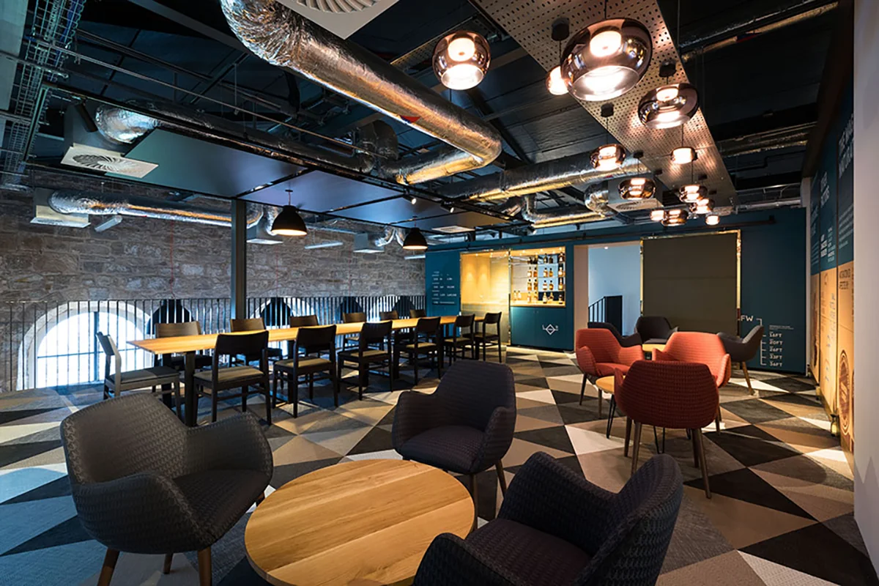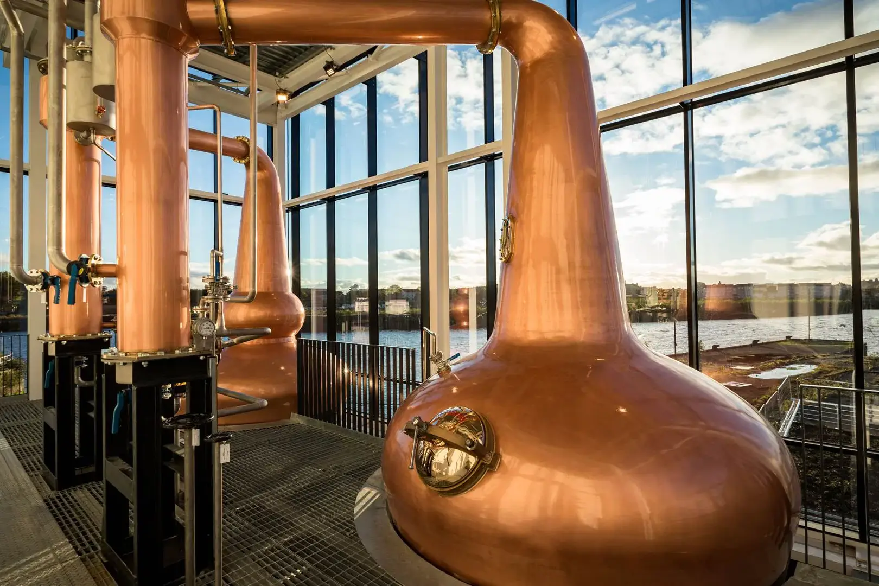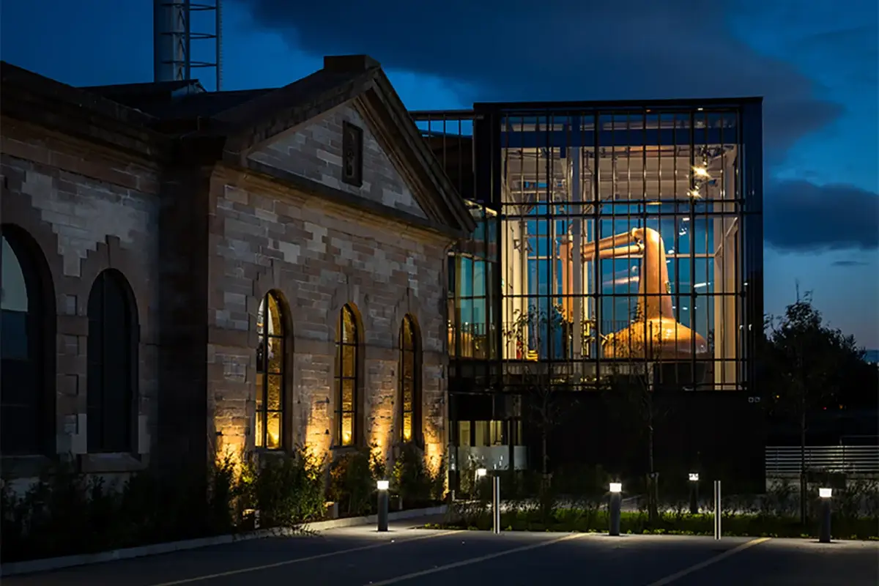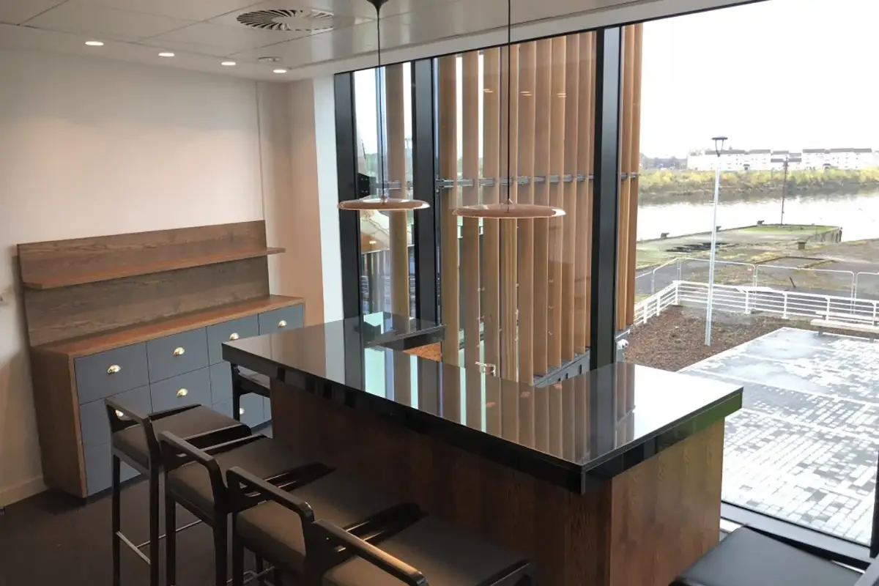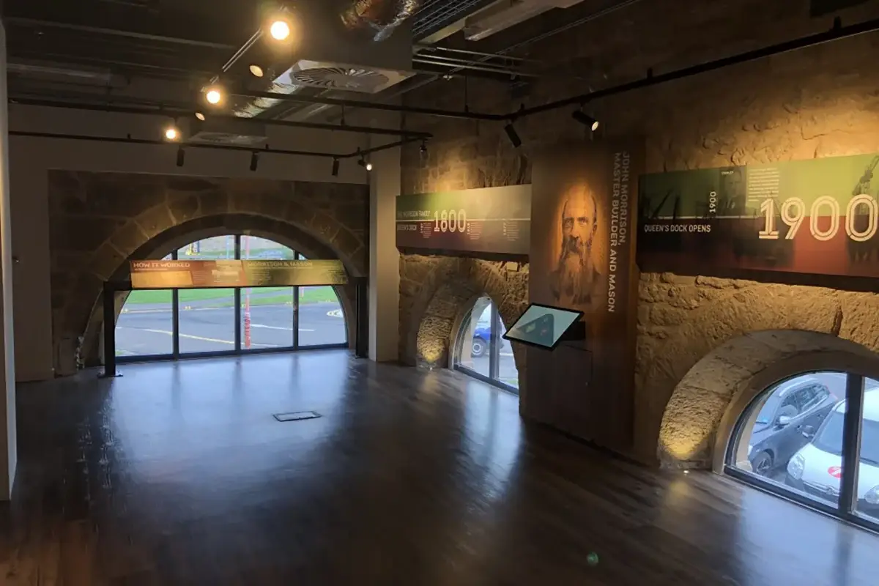01 / Case Study
The Clydeside Distillery
Bespoke whisky distillery and visitor centre on the banks of the River Clyde.
Location / Glasgow
Contact Value / £5.2m
Architect / Hypostyle Architects
Client / The Glasgow Distilling Co
Completion / 2017
02 / Overview
Overview of the Clydeside Distillery project
DSSR was honoured by the opportunity to contribute to the creation of the Clydeside distillery, the first dedicated, single malt whisky distillery to be built in Glasgow for over a century. The distillery is situated within the iconic listed building, the Old Pumphouse, which was originally constructed in 1877 and has a rich history within the Scotch whisky trade.
Opened in 2017, Tim Morrison’s Clydeside Distillery is located on Glasgow’s historic Queen’s Dock. This area has close ties to the Morrison family, having originally been constructed by John Morrison, Tim’s great-grandfather. An important figure in the history of the city, John Morrison’s company created some of the city’s most significant buildings – including the iconic Glasgow City Chambers.
Role of DSSR
DSSR was appointed as M&E Consultants for the Clydeside Distillery project, supporting the detailed design of the main building services through the construction design process, from concept through to design and build. DSSR also became involved in the management of key interfaces with the distillery process equipment and visitor centre requirements.
Project Challenges
The Clydeside Distillery was a complex project, featuring a number of unique restrictions and challenges such as working within a historically significant listed building. Part of the existing tower and main building was retained and incorporated into the new distillery design; there were challenges associated with working within the small, compact spaces of the site, balanced with making room for site visitors throughout.
Heating challenges
There were two key heating and ventilation related challenges associated with the distillery: the excess heat generated during the distilling processes, and regulating the temperature in the prominent glazed section of the new building which faces the sun. This was a prominent issue to tackle within the DSSR designs.
To tackle these issues, we carried out extensive Computational Fluid Dynamics (CFD) modelling to produce an informed ventilation strategy. This aimed to mitigate the excess heat gain from the stills and the glazed viewing balcony. Thermal comfort analysis also aided us to identify the appropriate heating and cooling systems to propose.
CFD analysis was used to assess the excessive heat gain from the stills, specifically, the amount of heat they were going to eject as a result of their functions, how that would affect the space in which visitors were being taken through, and what mitigation measures DSSR could recommend to tackle the issue of thermal comfort.
Thermal comfort analysis was undertaken to assess the conditions within the glazed section of the building, considering the specification of glazing, and how this could be combated effectively through thermostatically-activated ventilation.
Challenges unique to distillery operations
There are very specific building services requirements for a distillery environment, owing to its specialised processes. As a result, many elements of our design had to be specialised. As a result of the building’s function, potentially explosive gasses are produced in the production areas of the distillery, meaning the Dangerous Substances and Explosive Atmospheres Regulations (DSEAR) must be considered when designing building services.
To function safely within the distillery’s specialised environments, DSSR specified a number of specialist components for different zones within the site. For example, services in close proximity to the stills and the mash pit had to be of a certain specification, ATEX-rated, and explosion-proof. Each environment had its own unique functions and risks which required specialist elements, such as lighting, socket outlets, and the specific electrical specifications for wash-out areas.
