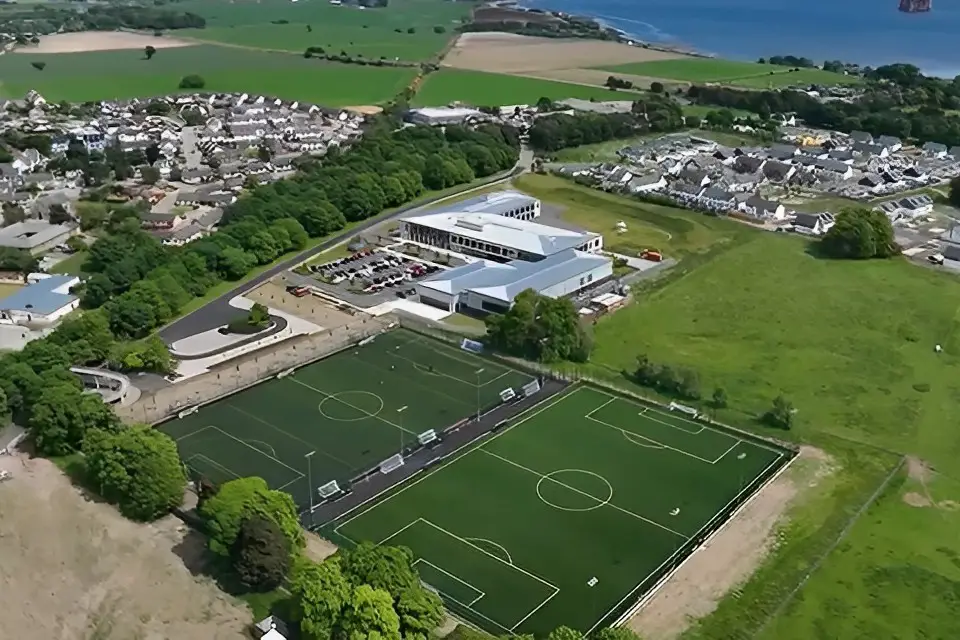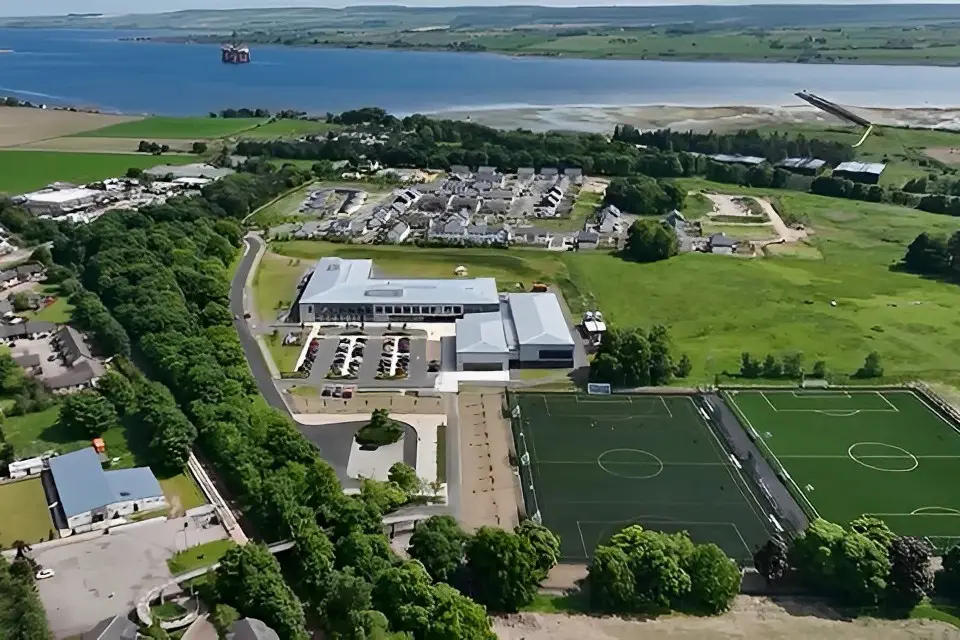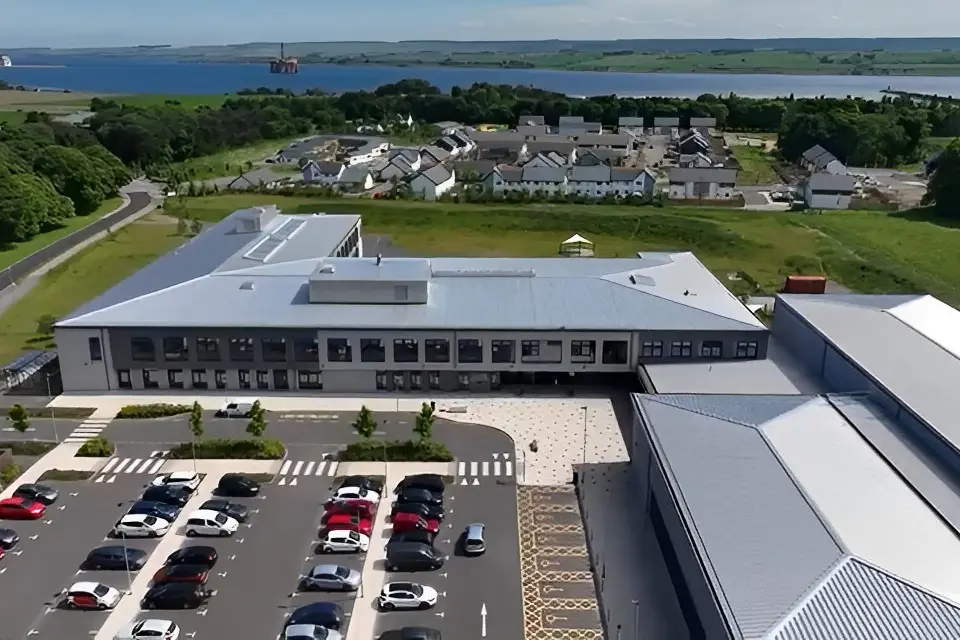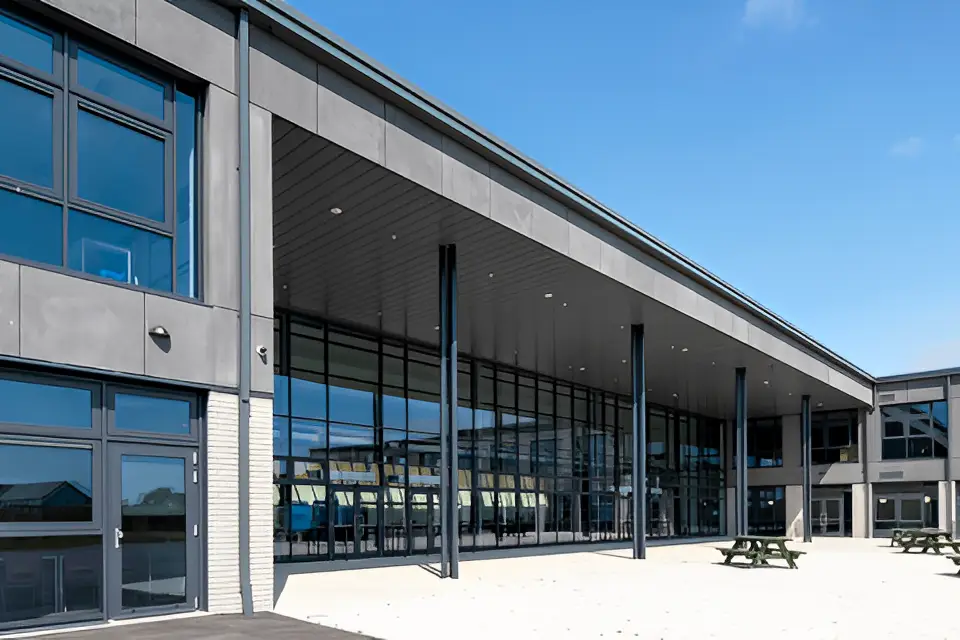01 / Case Study
Alness Academy
In 2020, DSSR saw the completion of the new Alness Academy, an education facility of the highest standard to support the Highlands community of Alness, 15 miles north of Inverness.
Location / Alness, Ross and Cromarty
Contract Value / £34m
Architect / JM Architects
Client / hub North
Completion / 2020
02 / Overview
Overview of the Alness Academy project
DSSR was proud to see the completion of the new Alness Academy, an education facility of the highest standard to support the Highlands community of Alness, 15 miles north of Inverness.
The new Alness Academy provides education and community use facilities for the local area including a new building for 660 pupils, sports facilities, two floodlit 3G pitches, a 25m swimming pool, a games hall, and a gymnasium.
It also provides dedicated Additional Support Needs (ASN) & Social, Emotional and Behavioural Needs (SEBN) areas.
DSSR completed the full design of the MEP building systems, with a particular emphasis on sustainability and thermal comfort. Our services design also included future-proofing measures to account for an additional primary school on the site.
We also submitted a detailed decarbonisation feasibility study, created in close conjunction with the Participant, including an analysis of whole-life costs for the project.
Our design solution utilised biomass boilers and photovoltaic panels to minimise carbon emissions for the academy. The biomass boilers are housed within a separate Energy Centre which was prefabricated and brought to the site as a containerised solution. The building has achieved an EPC A rating.
The new sports facilities are managed by High Life Highland and are available to the community and Alness United to use during school hours.






