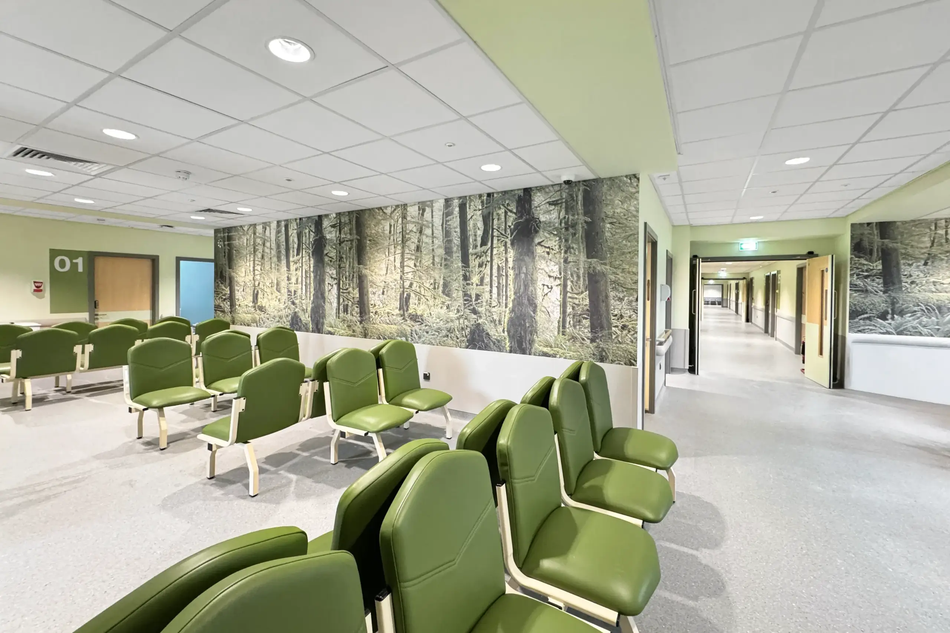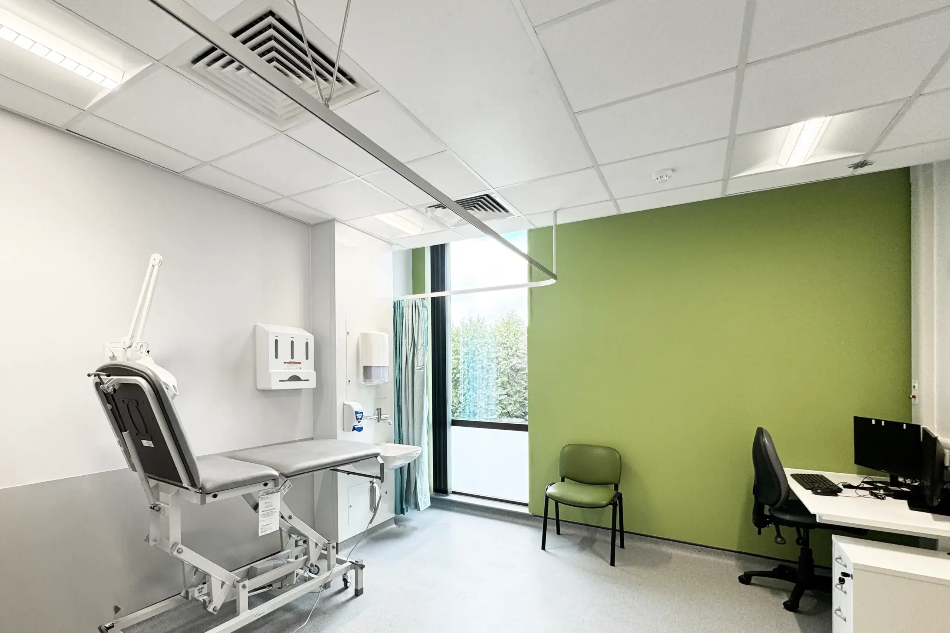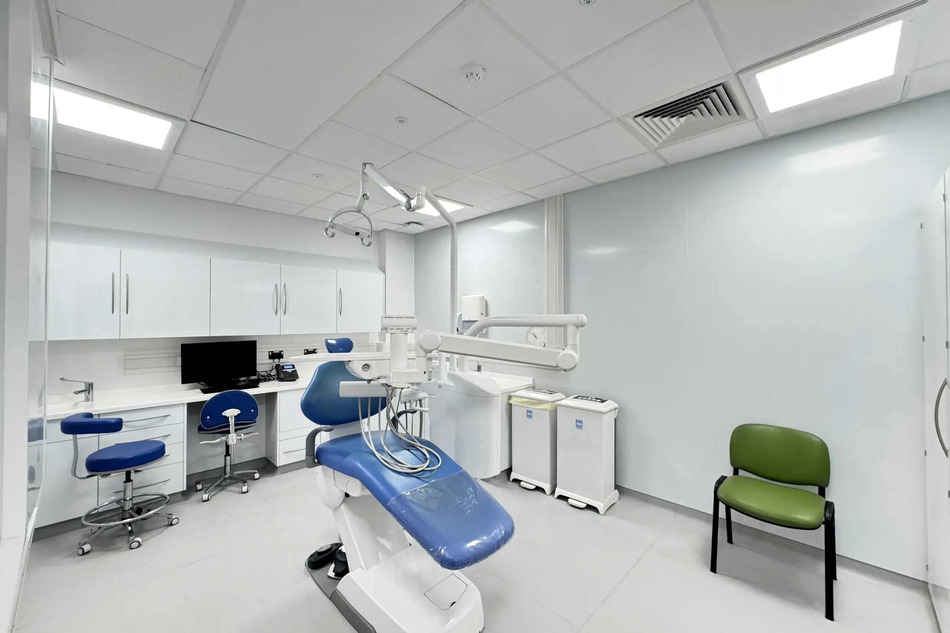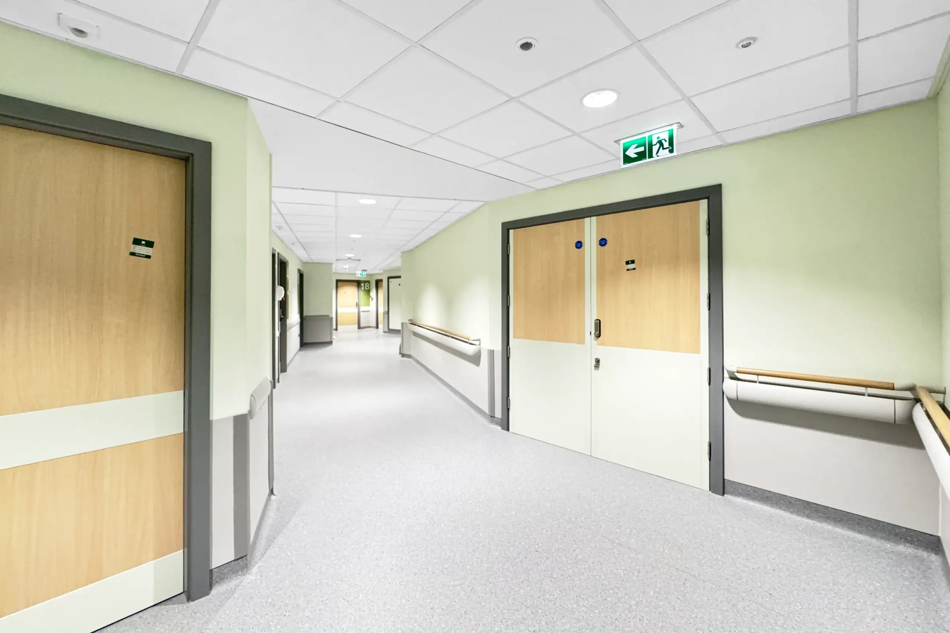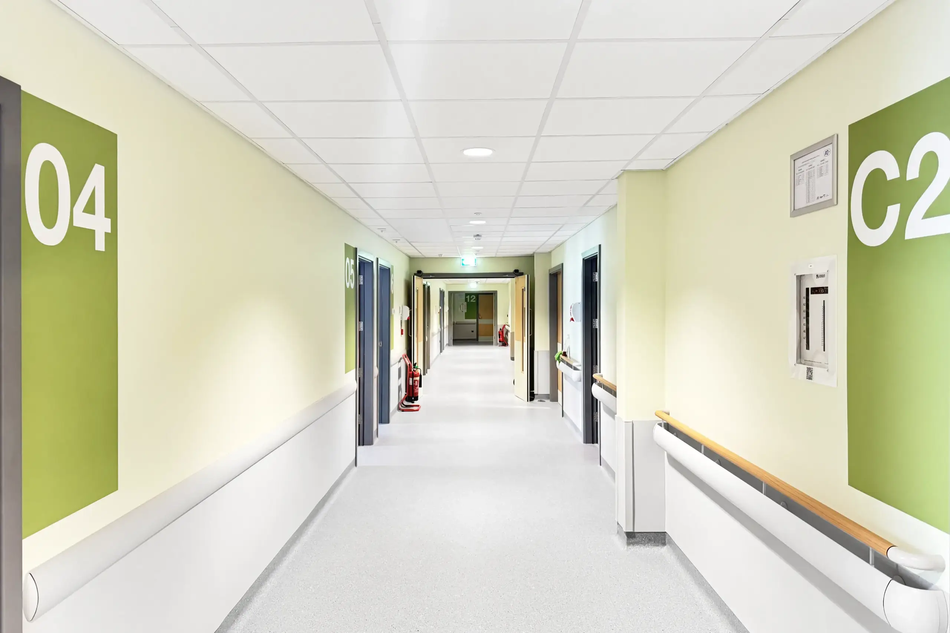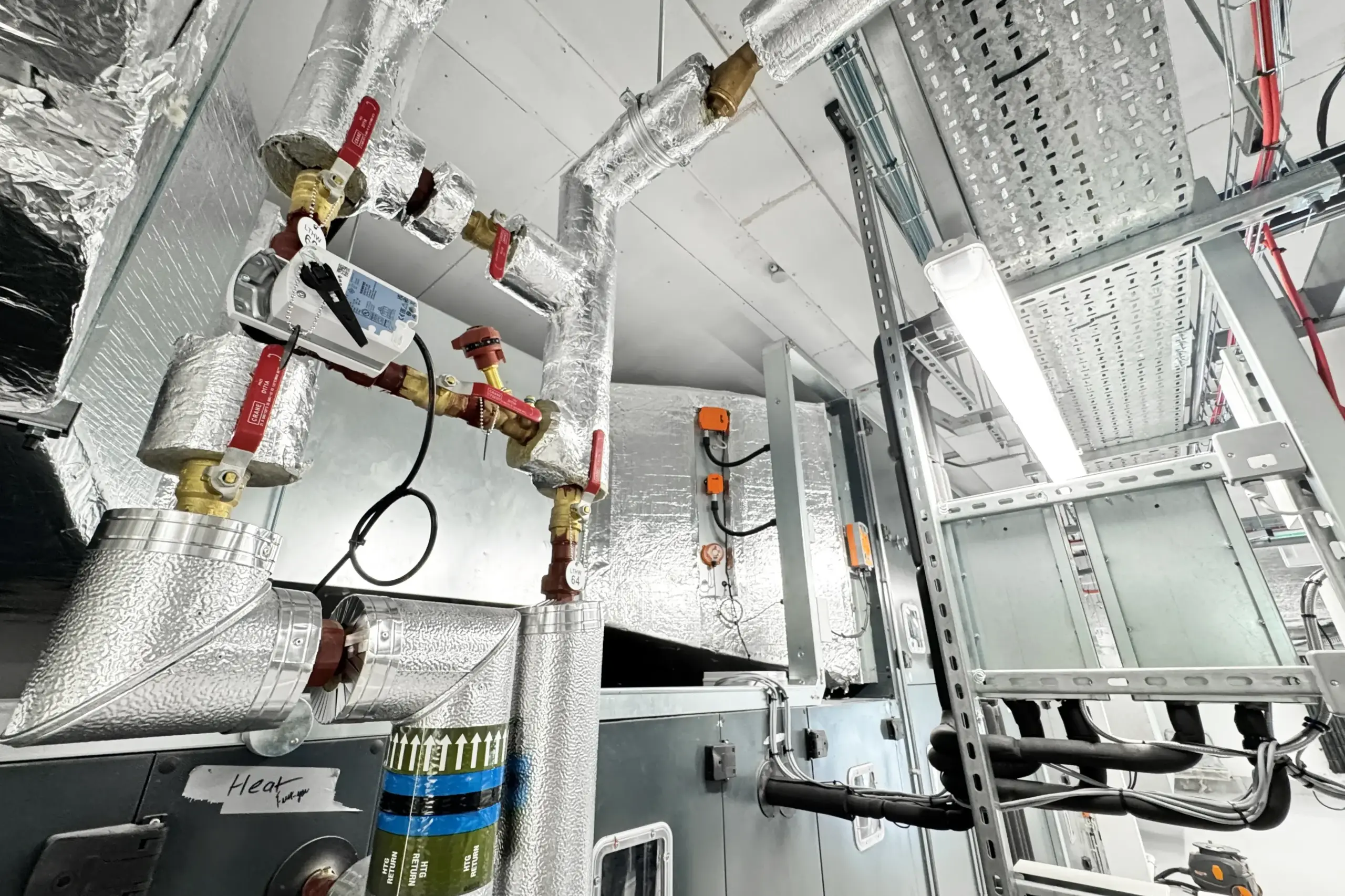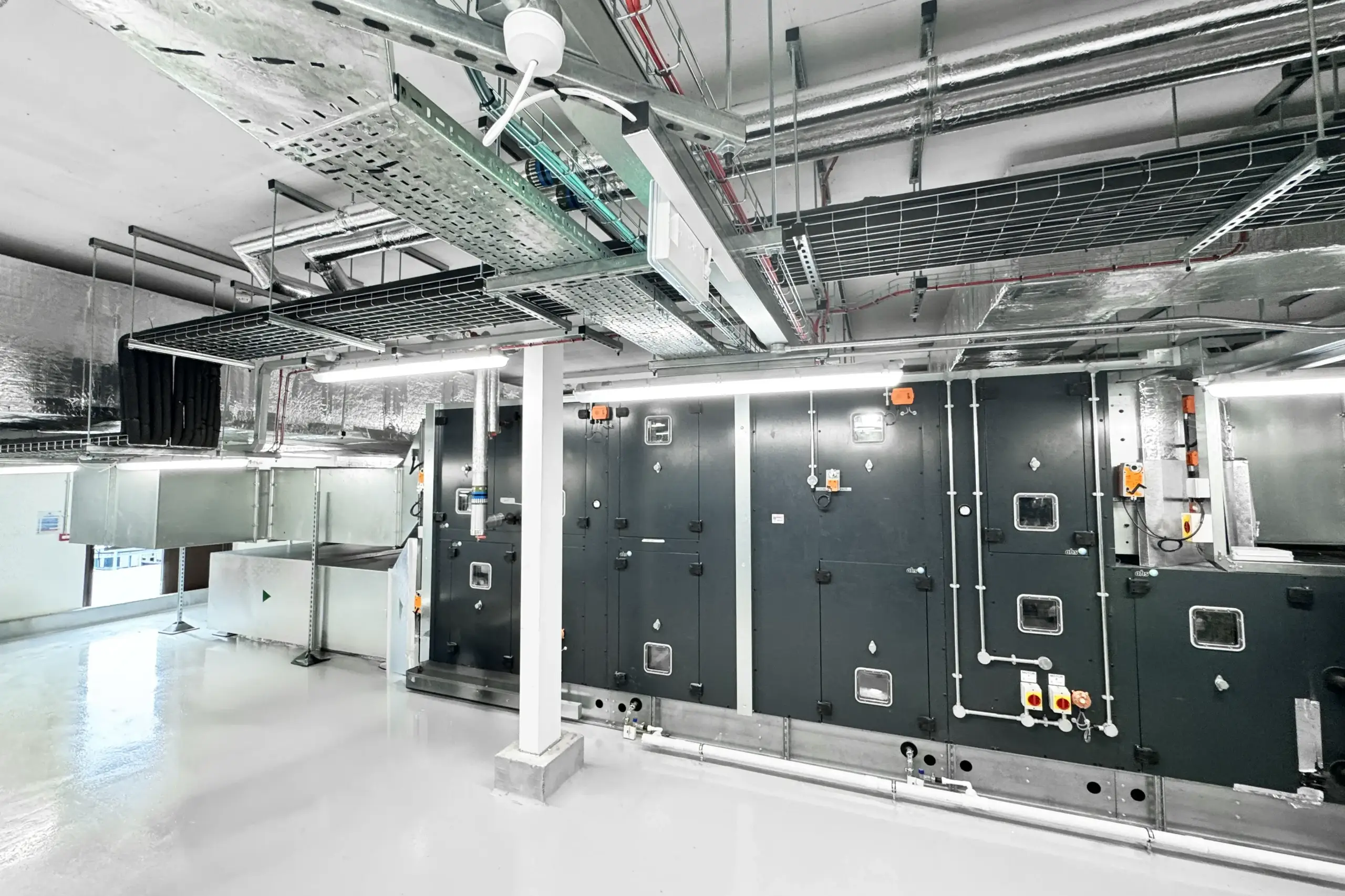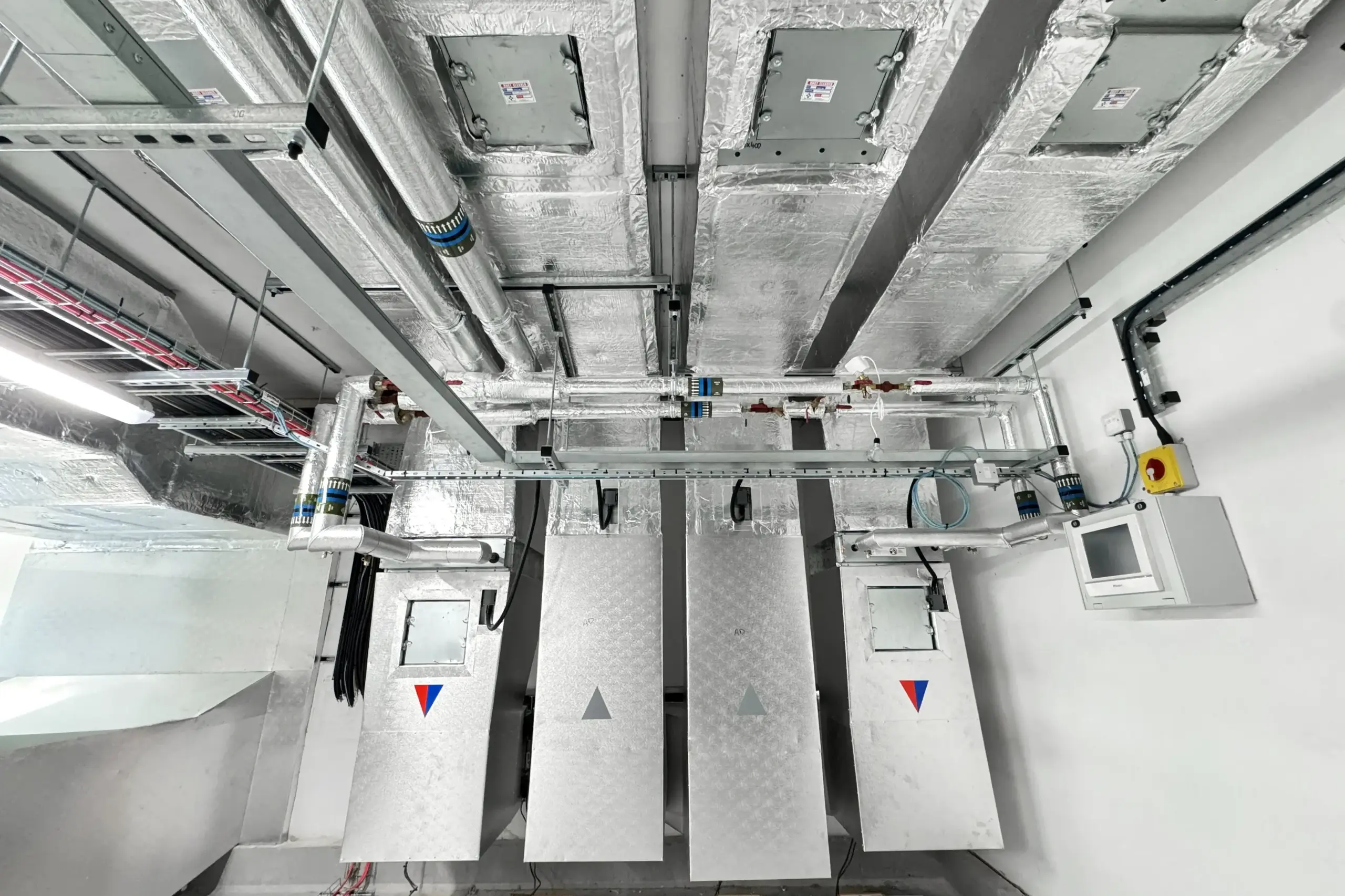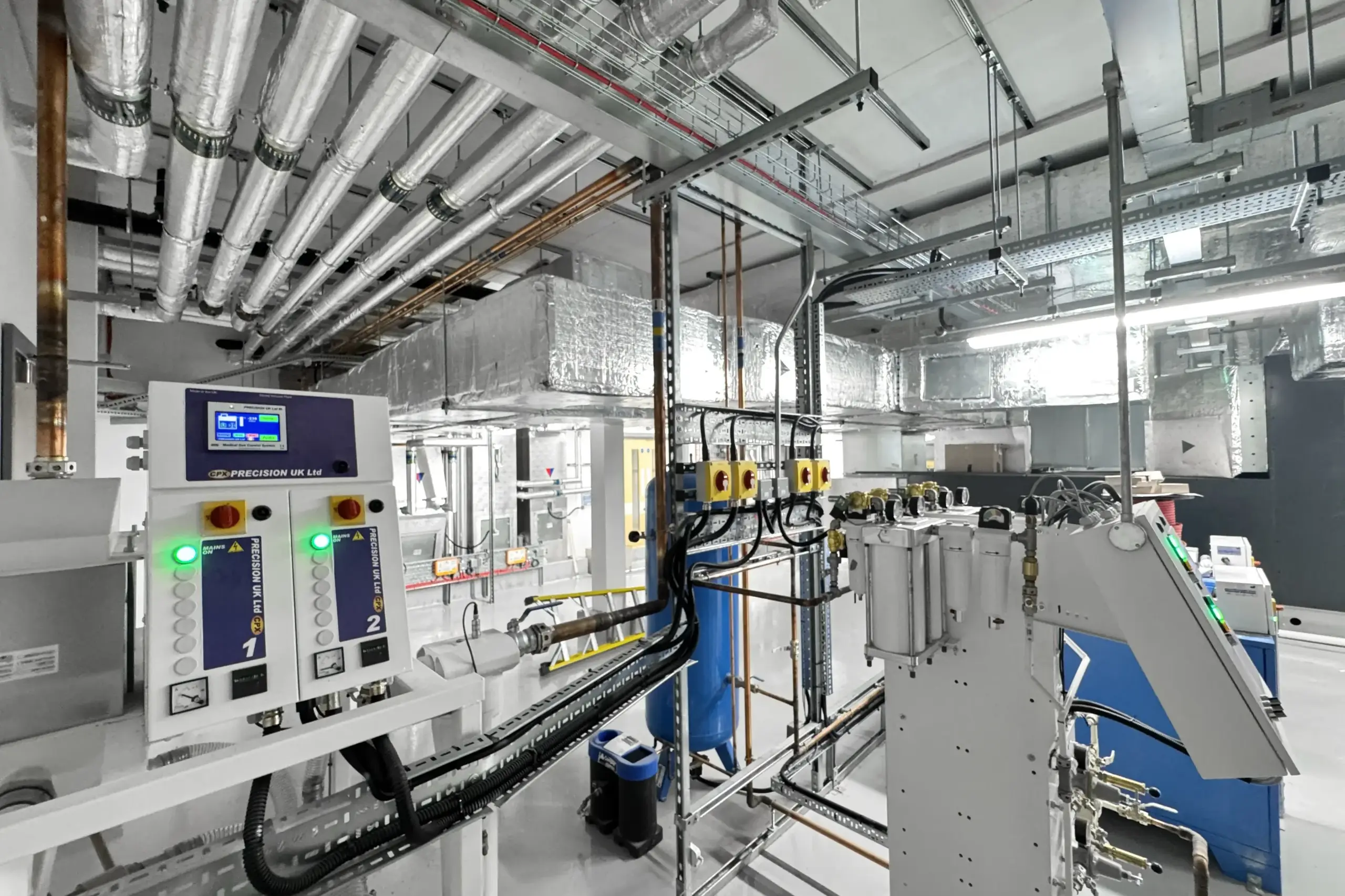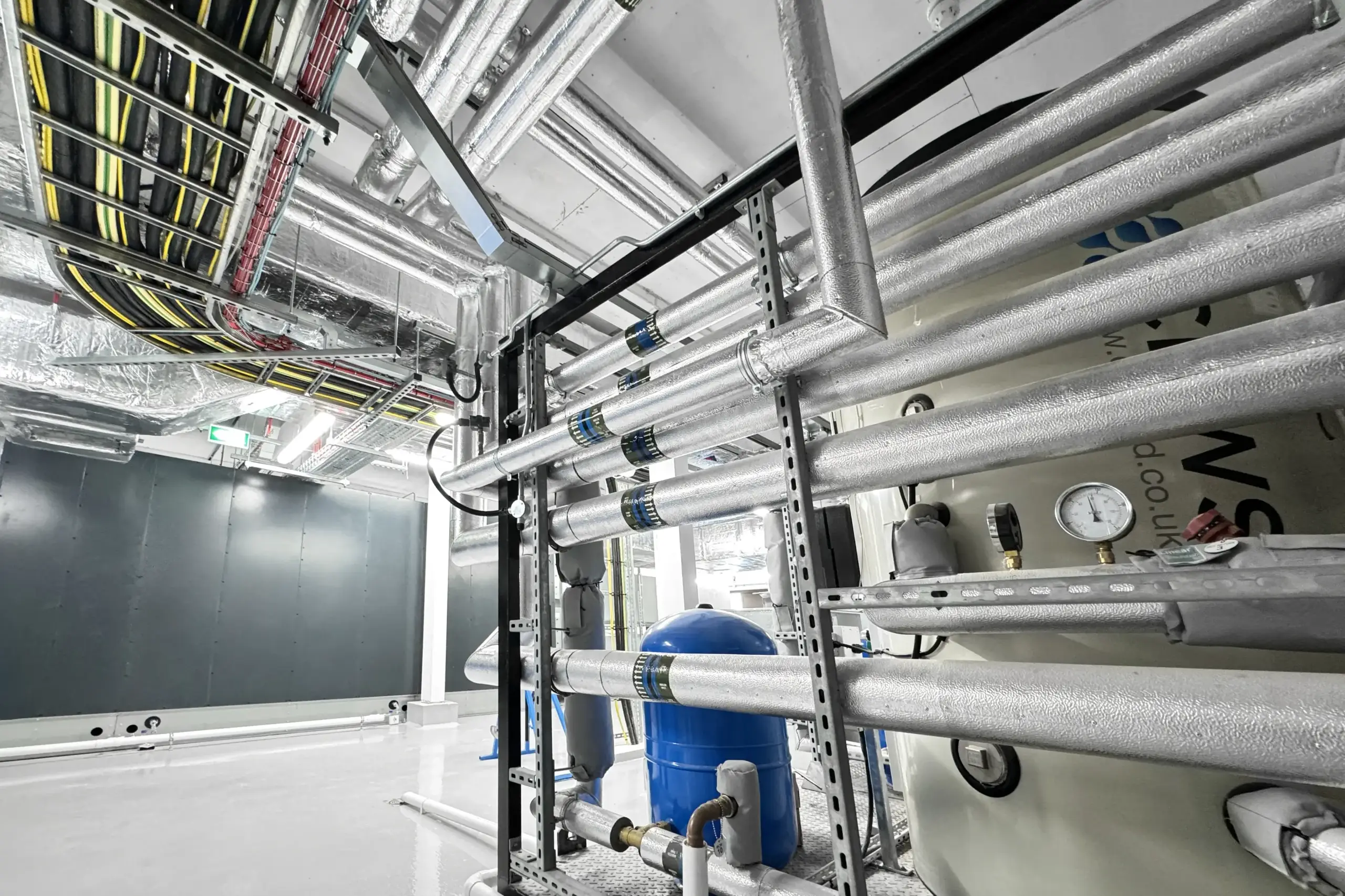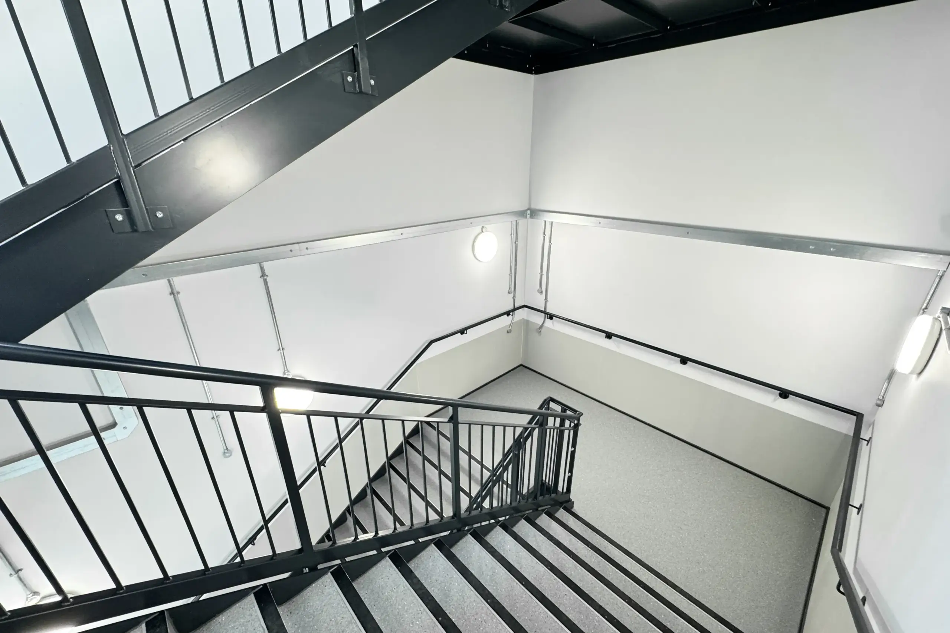01 / Case Study
Stepping Hill Hospital: Outpatient Department
The new three-storey Outpatients Department at Stepping Hill Hospital
Location / Stockport
Contract Value / £24.3m
Architect / Ryder
Client / MTX
Completion / 2025
02 / Overview
Overview of the Stepping Hill Hospital's New Outpatient Department project
The new three-storey Outpatients Department at Stepping Hill Hospital was delivered using Modern Methods of Construction (MMC) in partnership with MTX.
The use of modern methods of construction accelerated the programme while reducing construction waste and on-site disruption, ensuring the hospital continued to operate smoothly throughout. The facility accommodates a dental department, an orthoptic department, and a full floor of consult and treatment rooms, all supported by modern staff and patient facilities. By adopting MMC, the project achieved higher efficiency, reduced carbon impact, and delivered a future-ready healthcare building.
Electrical Infrastructure
A new transformer was integrated into the existing site ring main to supply the development, with generator backup included to ensure resilience and continuity of service. A new LV supply was introduced into the building, feeding a second-floor LV panel that distributed power across all levels and plant areas. Energy-efficient hub cabinets were located on each floor to support ICT and data services, with systems designed to optimise energy use and reduce operational costs. By embedding efficiency into the electrical strategy, DSSR helped deliver a robust infrastructure that supports both current demand and future expansion in a sustainable manner.
Mechanical Systems and Ventilation
DSSR designed and coordinated the installation of two high-efficiency Air Handling Units (AHUs) to provide full mechanical ventilation, ensuring safe, comfortable, and compliant environments across all departments. Heating demand was met through floor-mounted gas boilers, carefully sized to minimise energy consumption, while cooling was provided by VRF and DX systems connected to external air source heat pump (ASHP) condensing units. The inclusion of ASHPs not only reduced reliance on fossil fuels but also supported a more sustainable, low-carbon approach to mechanical services. A new medical gas plant was installed for dental air and vacuum provision, designed for both resilience and efficiency.
Building Services Integration
General electrical services were installed across the dental, orthoptic, and consulting/treatment facilities, with a focus on providing reliable, safe, and energy-efficient systems. Low-energy LED lighting with smart controls was specified throughout to minimise energy use and contribute to sustainability targets. In addition, the new Outpatients Department was seamlessly integrated into the existing site-wide fire alarm system, maintaining safety standards while avoiding unnecessary duplication of systems and materials. This integrated approach not only improved efficiency but also reduced long-term operational carbon impact, supporting the Trust’s wider net-zero ambitions.

