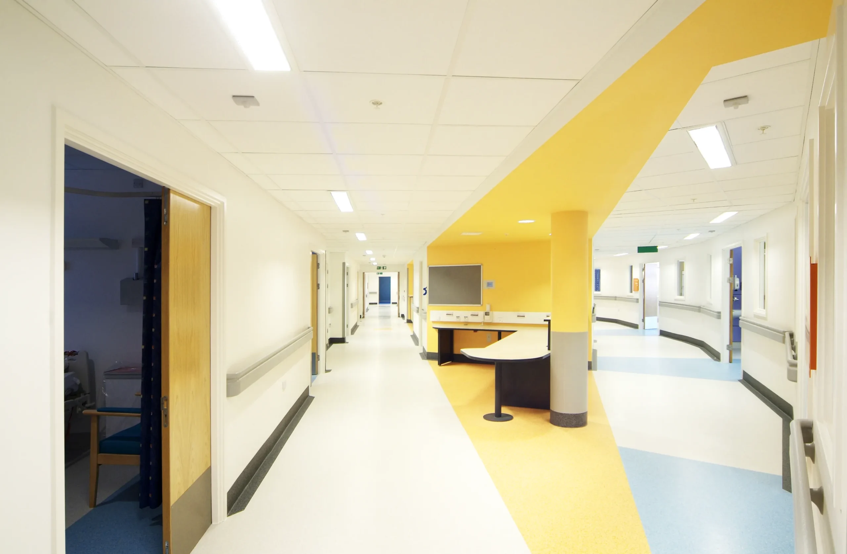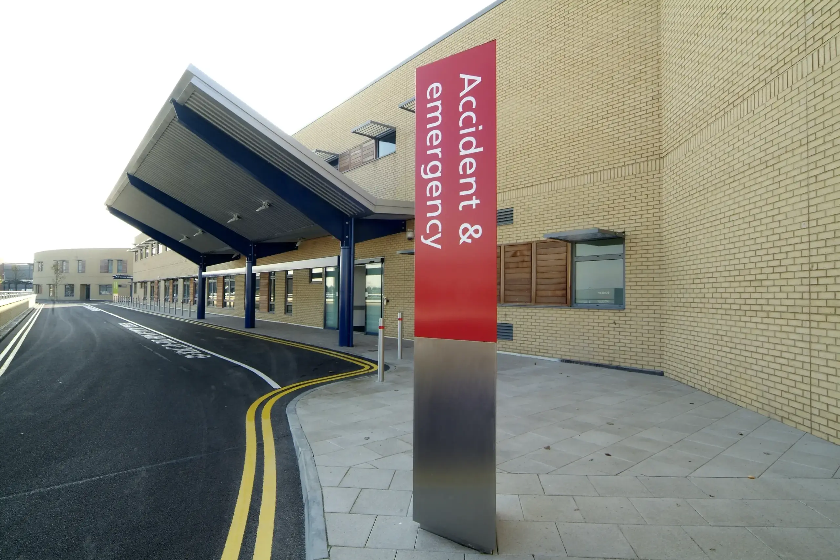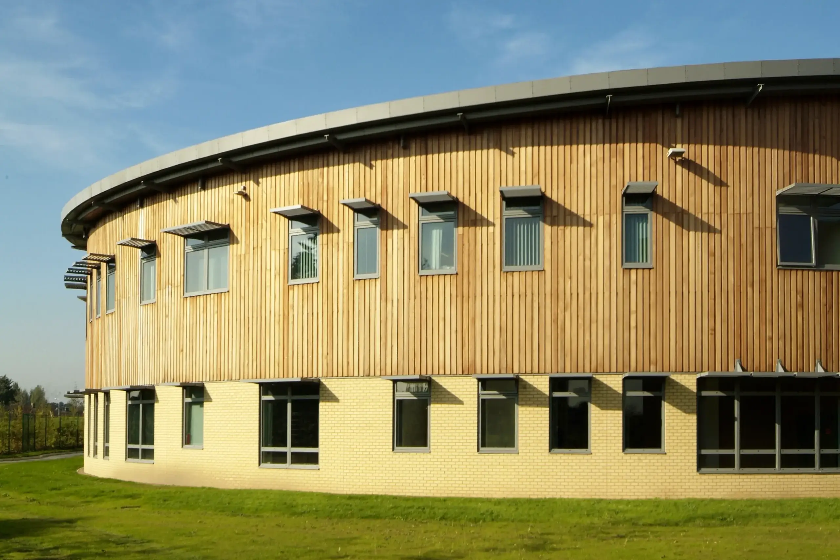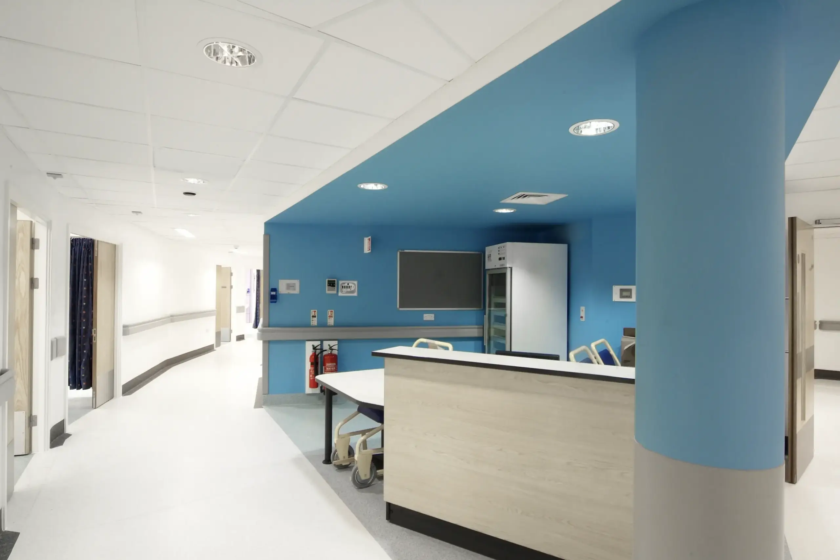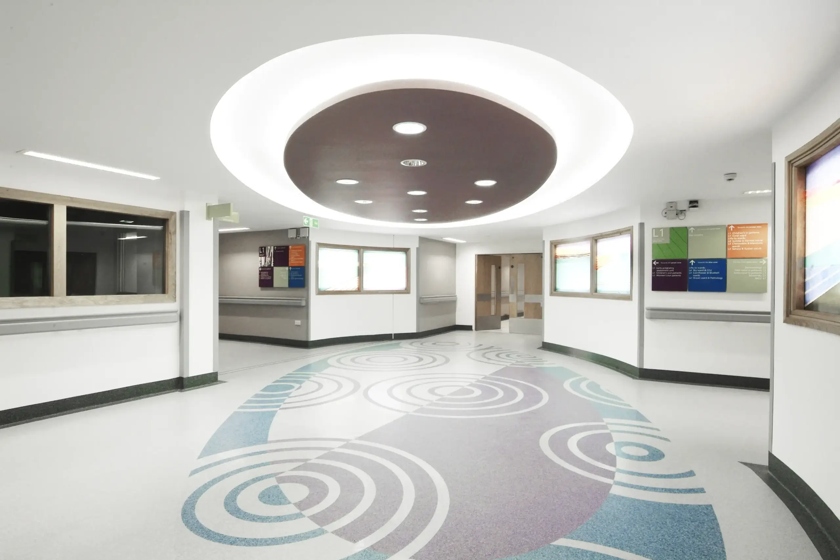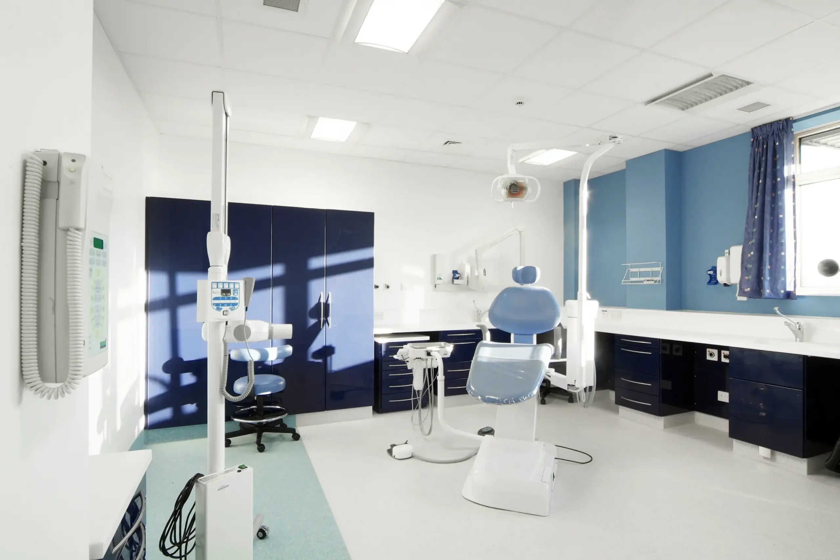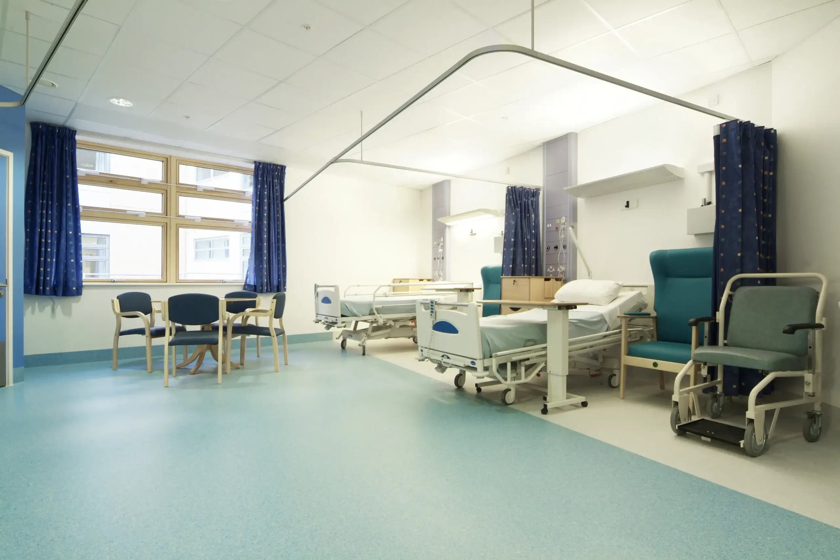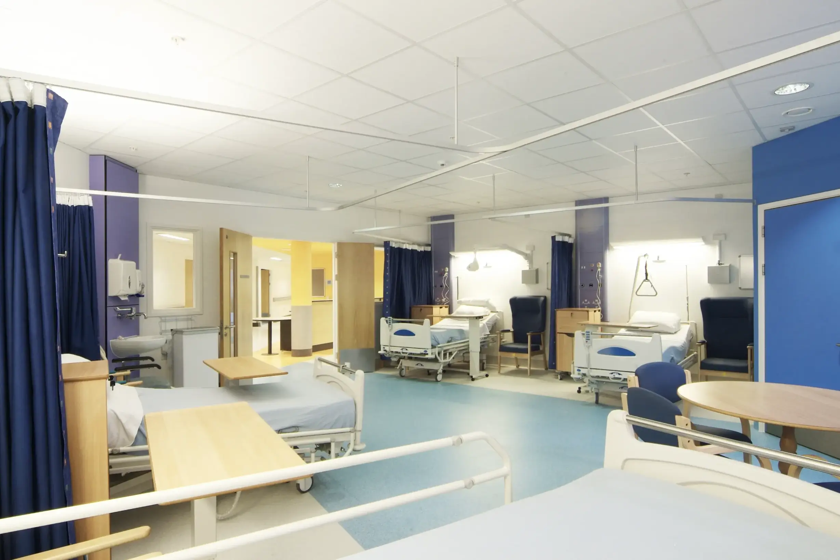01 / Case Study
Queens Hospital
Queens Hospital in Romford represents a significant healthcare investment delivered via a Private Finance Initiative (PFI) on a brownfield site.
Location / Romford
Contract Value / £133m
Architect / Jonathan Bailey Associates/BDP
Client / Lend Lease
Completion / 2007
02 / Overview
Overview of the Queens Hospital project
This acute hospital was designed to centralise a broad spectrum of medical services and specialist departments into a single, modern facility. The scope of the development was extensive, covering essential areas such as Nuclear Medicine, Imaging, Radiopharmacy, Oncology, Radiotherapy (including Linear Accelerator installations), Theatres, NICU, ICU, HDU, CCU, Pathology Labs, and standard Ward accommodation.
Comprehensive Clinical and Support Facilities
The facility was thoughtfully planned to support both patient care and essential clinical support services. Two MRI scanners and four linear accelerator units were included to serve both inpatients and outpatients. Additional critical departments such as Outpatients Clinics, Recovery areas, and a Neonatal Intensive Care Unit (NICU) were integrated within the hospital layout. Support services including Catering, Pharmacy, and Mortuary facilities were situated in the basement, while the hospital’s departments were spread across quadrants that rose to a central cylindrical structure housing the ward accommodation.
Strategic Energy Resilience and Sustainability
To ensure the hospital’s operational resilience and sustainability, an onsite energy centre was developed to provide heat and power. This included a Combined Heat and Power (CHP) system and backup generators to maintain continuity of care during any external power outages. The strategic decision to implement a central energy system ensured the hospital could meet high demand across all clinical services efficiently and sustainably.
DSSR’s Role: Strategic Redesign and Full MEP Services
DSSR played a pivotal role in the delivery of this award-winning healthcare facility. Initially brought on to impose a revised strategic building services design during the PFI procurement phase, DSSR subsequently developed this concept into the complete Mechanical, Electrical, and Public Health (MEP) design. Our team ensured the revised design was fully integrated and compliant with both PFI and NHS requirements, coordinating closely with stakeholders throughout the process.
Award Recognition and Sector Impact
The project was recognised for its excellence, receiving the PFI Project of the Year Award and being named a Highly Commended Finalist in the Building Services Awards 2007 – Large Project Category. Queens Hospital continues to serve as a model for large-scale hospital design and MEP coordination under PFI delivery. DSSR’s contribution to this development underscores our commitment to delivering technically robust and patient-centred engineering design for major healthcare infrastructure.
