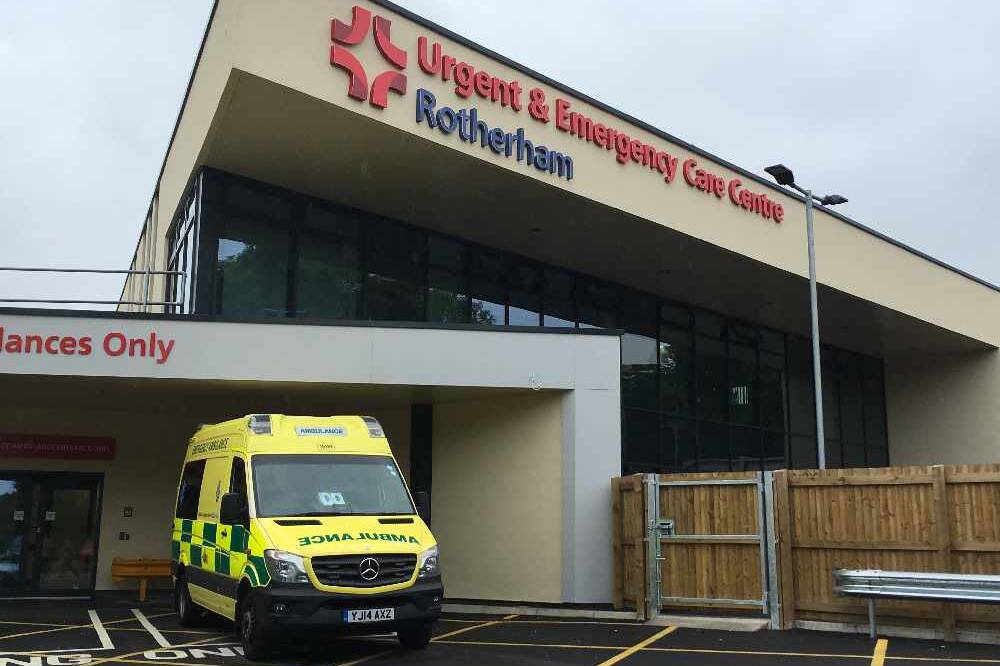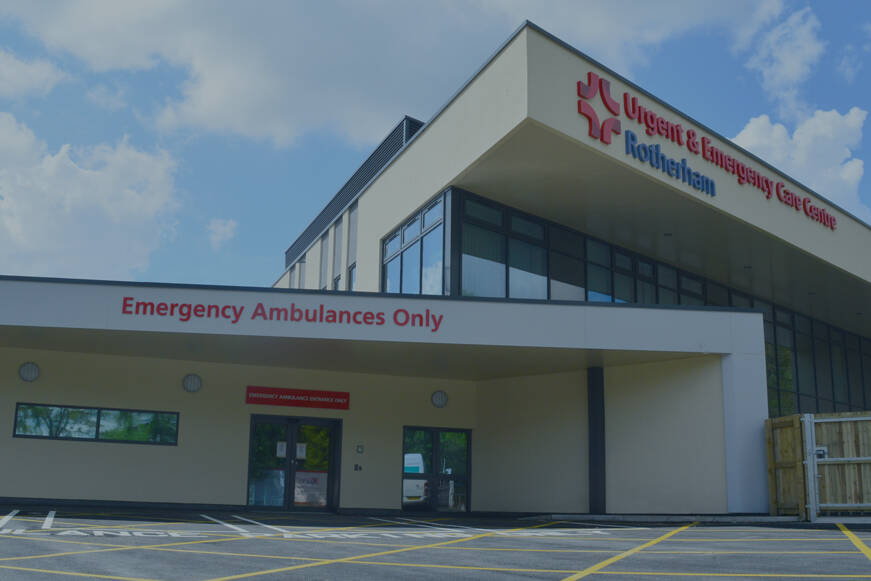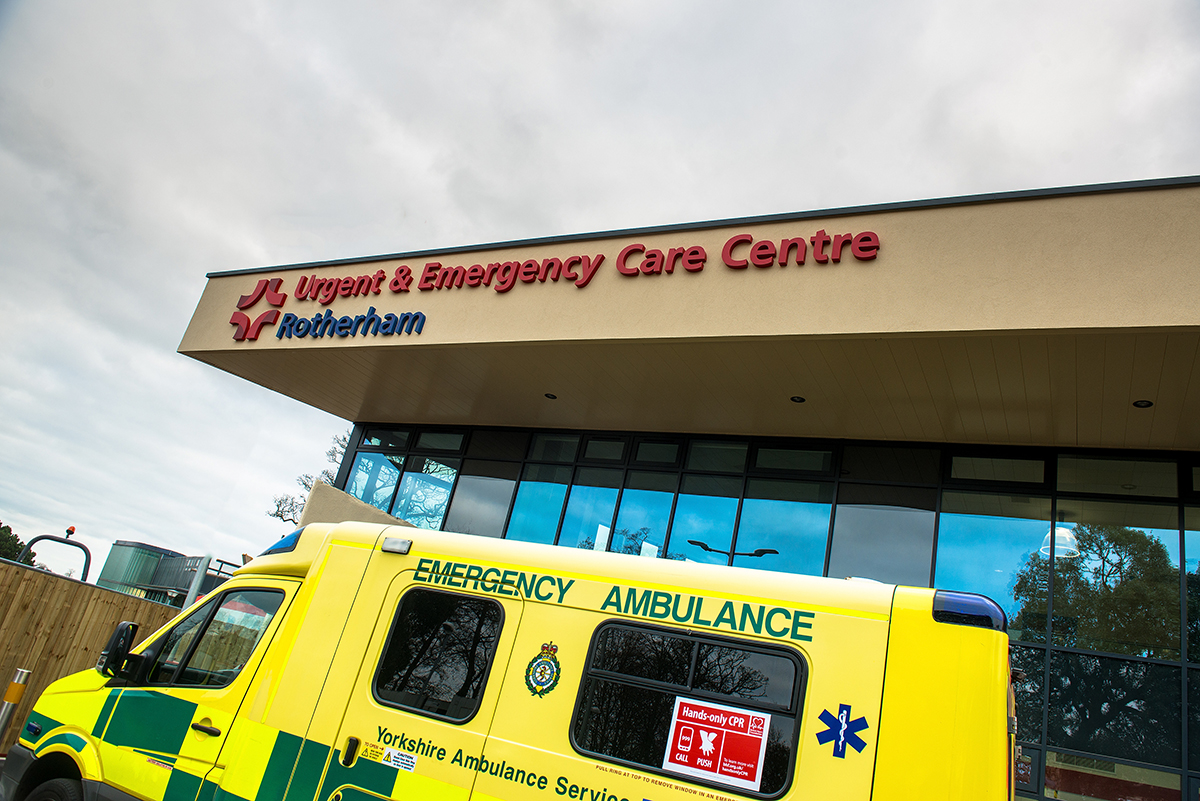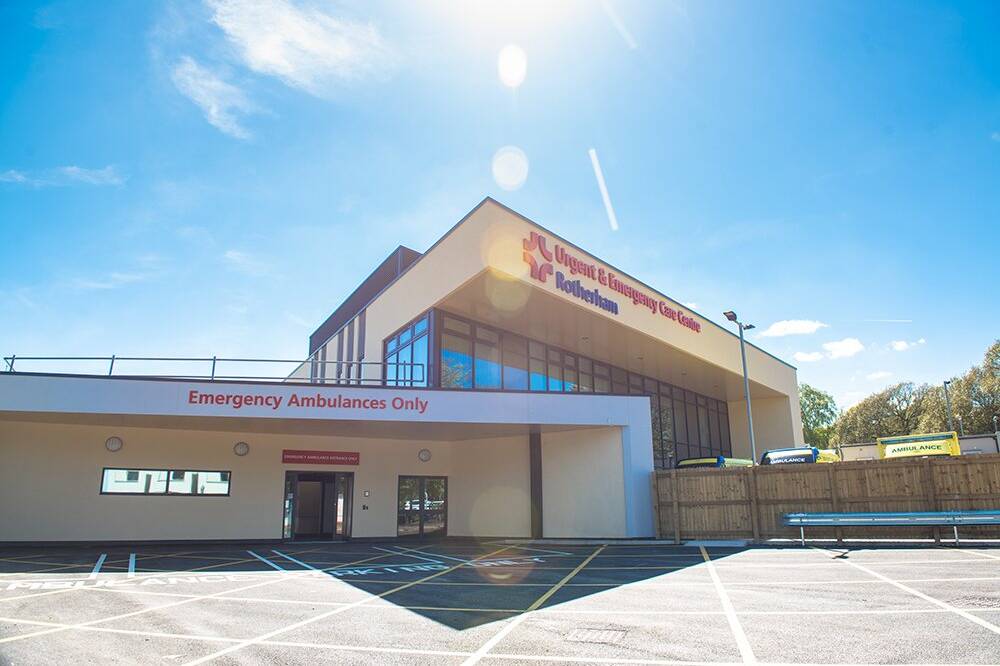01 / Case Study
Rotherham General Hospital, Urgent Care Centre
DSSR were appointed as the Building Services Design and Sustainability Consultants for the Rotherham Urgent Care Centre.
Location / Rotherham
Contract Value / £6m
Architect / Gilling Dod
Client / Kier Construction
Completion / N/A
02 / Overview
Overview of the Rotherham General Hospital, Urgent Care Centre project
An extensive refurbishment and extension project to an existing single-storey Accident and Emergency Department.
The scheme also introduced new first-floor office accommodation and a second-floor plantroom. Developed to deliver enhanced urgent care services, the project was designed to achieve a BREEAM ‘Very Good’ rating, aligning with NHS sustainability targets and delivering a future-proofed, efficient clinical facility within a live hospital environment.
Initial Design Strategy
The original design strategy incorporated reuse of existing building services infrastructure where feasible. Heating and hot water were derived from the hospital’s centralised systems, with DSSR conducting performance checks to assess available capacity. Initially, the roof-mounted air handling unit (AHU) was to be retained, with modified ductwork to suit the new layout. This approach ensured a cost-effective and energy-conscious solution aligned with the client’s early budget constraints, while also simplifying initial coordination of services within the limited space available.
Evolving Clinical Requirements
During the construction phase, a clinical review by the Trust identified the need for additional major treatment rooms. This change in scope significantly impacted the original ventilation strategy, rendering the existing AHU capacity insufficient. DSSR responded quickly by redesigning the ventilation systems to accommodate increased performance demands. New, larger-capacity AHUs and revised ductwork routes were developed and coordinated within the constraints of the existing structure—without impacting the original programme.
Modular Engineering Solutions
To address insufficient heating capacity without delaying completion, DSSR specified a containerised plantroom to be manufactured off-site. This allowed rapid deployment while minimising disruption to the ongoing works. Primary service distribution was carefully phased and routed externally to enable safe, uninterrupted construction activity. Each section of the development was commissioned individually, with DSSR supporting the phased delivery approach to ensure seamless integration with existing infrastructure and clinical operations.
Sustainable, Flexible Outcomes
The ventilation design was initially split between clinical and office zones using two AHUs. However, budget considerations led to a rationalised single-AHU system that maintained efficiency while reducing complexity. This simplification also benefited control systems and plantroom layout. Despite the mid-project changes, DSSR ensured that energy performance and environmental standards remained central to the project’s delivery, helping the development achieve its BREEAM ‘Very Good’ rating while accommodating clinical needs and evolving operational requirements.






