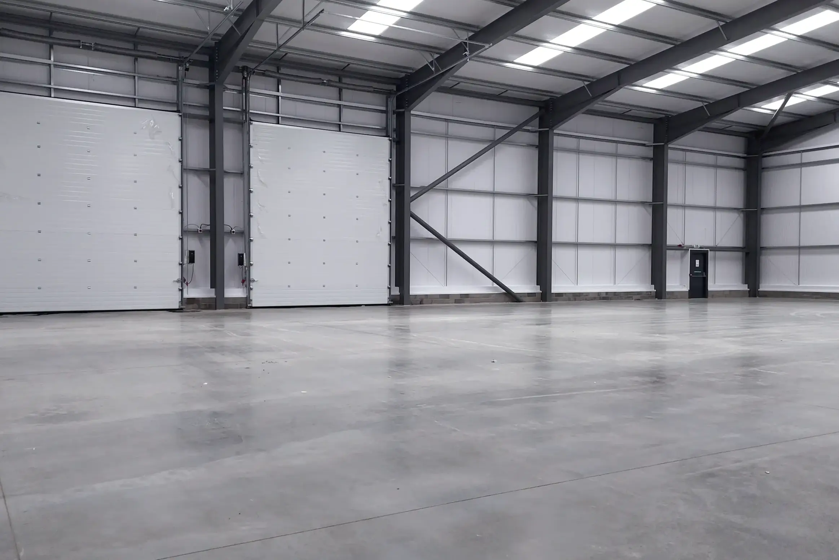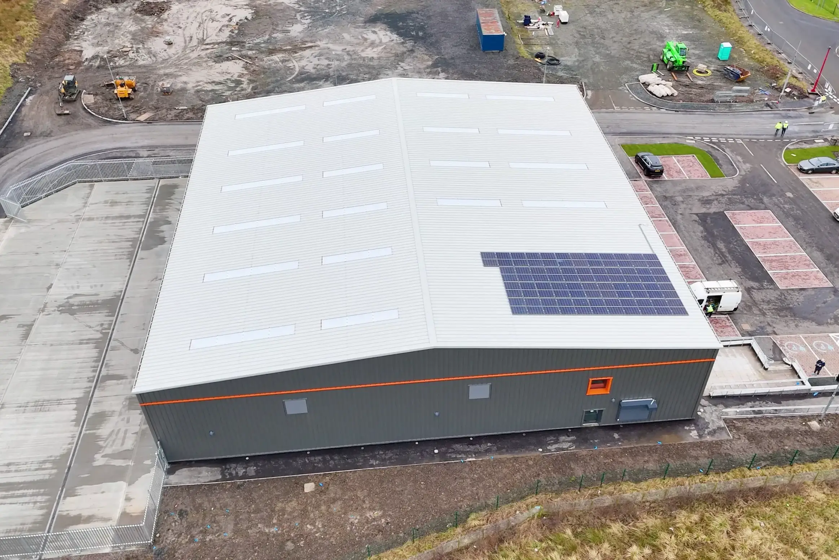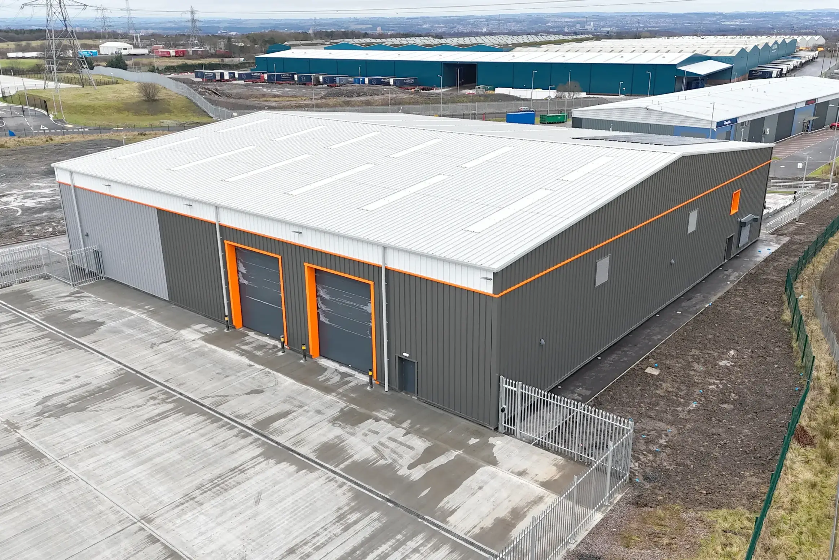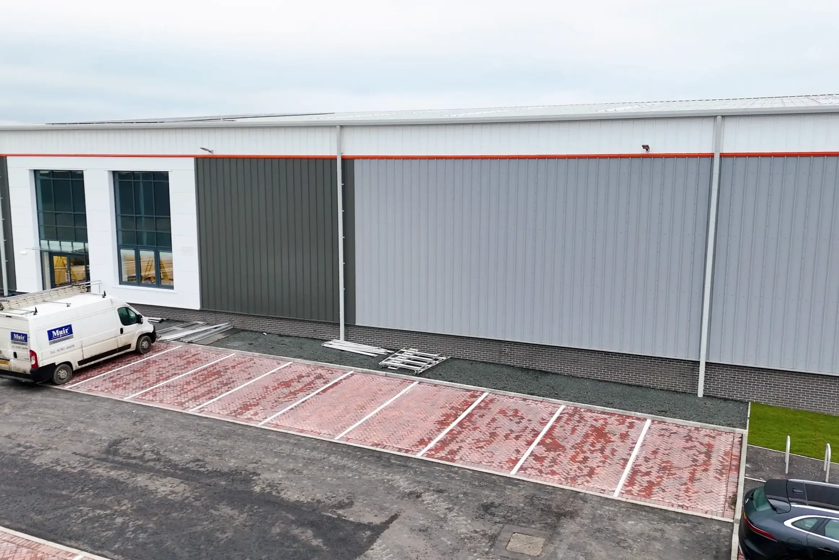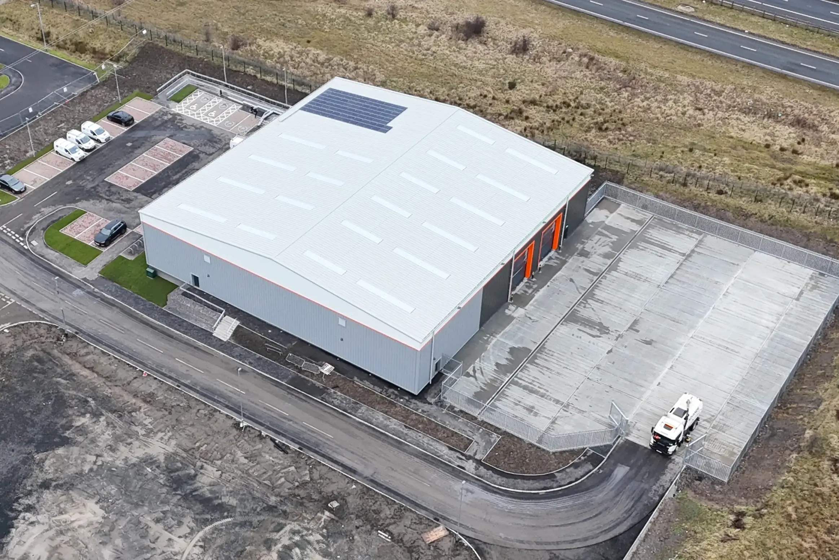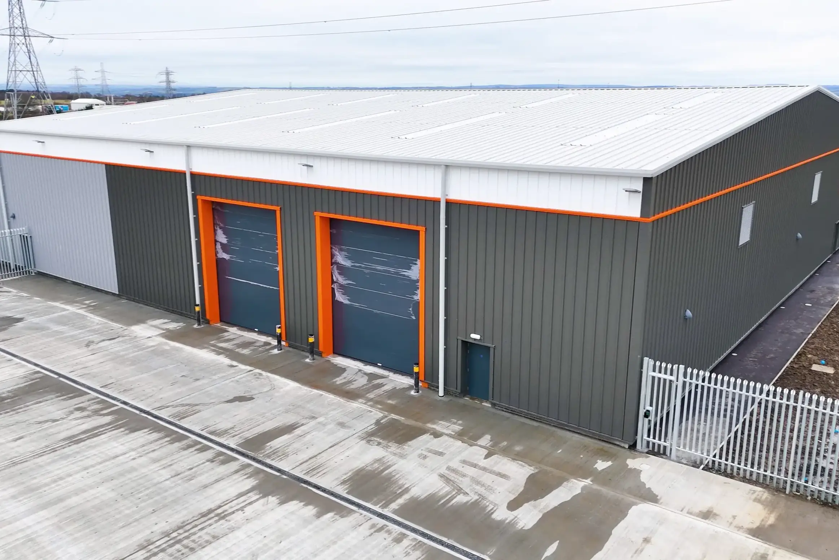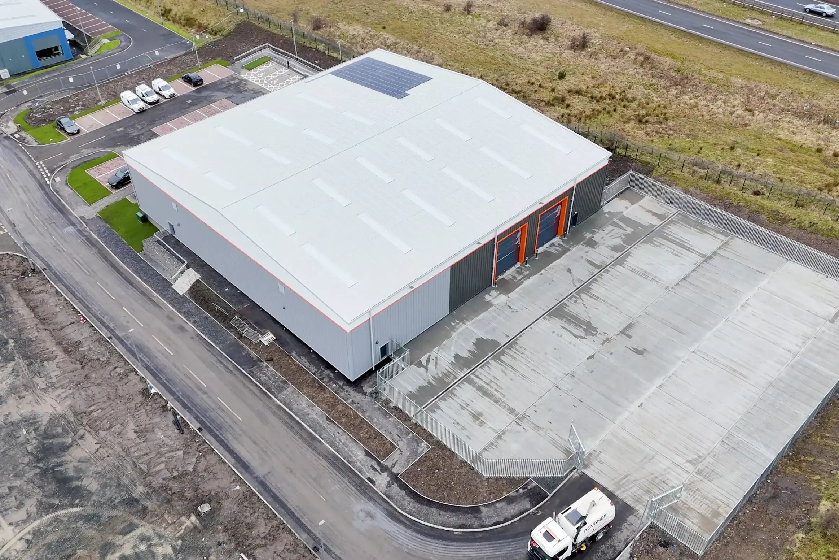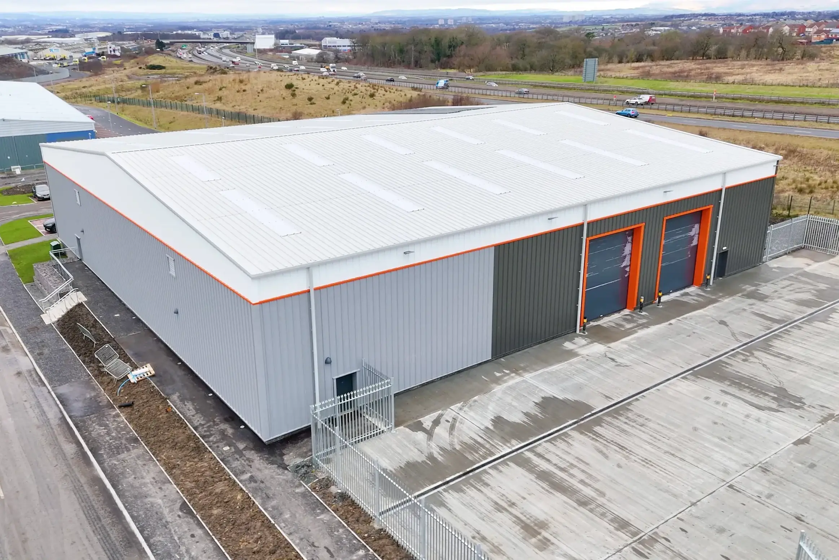01 / Case Study
New Net Zero Industrial Building, Link Park
New net zero warehouse facility with admin spaces in one of Scotland’s best industrial locations.
Location / Glasgow
Contract Value / £1.5m
Client / Fusion Assets
Architect / Hypostyle
Completion / 2024
02 / Overview
Overview of the Net Zero Industrial Building, Link Park project
DSSR provided full design consultancy in relation to the construction of a high-specification Net Zero Carbon Enabled industrial building of 15,500 sq ft within Link Park, Newhouse.
DSSR provided building services design for Unit 2 of Link Park, a high specification Net Zero Carbon Enabled industrial building of 15,500 sq ft. This is part of Phase 2 of the development of Link Park.
Developed by Fusion Assets Ltd, Link Park occupies one of Scotland’s best industrial locations. Following the successful completion of Phase 1, comprising 20,000 sq ft of industrial spaces leased to Halfords, Apleona and Swagelok, construction is underway on Phase 2.
Link Park benefits from one of the highest-profile locations within the Central Belt on the M8 corridor between Glasgow (15 miles) and Edinburgh (30 miles).
The site itself is occupied by leading logistics companies such as the Co-operative, Brakes, XPO, WH Malcolm, Rokbak/Volvo, Resideo/Honeywell, Wincanton, Lidl, Amazon, Next, UPS, Halfords, DPD, Scania, Brewdog, SIG, NHS and Morrisons providing testament to the area’s strategic location.
Features
- Fully serviced with gas (capped), water and electricity
- Anticipated EPC rating ‘A’
- Solar PV roof panels (with the ability for the tenant to add more)
- 4 no. EV charging points
- 150 kVA power
- 10% roof lights
- Enhanced insulation panels and cladding
- Suspended ceilings with LED lighting
- Ability to introduce a heat recovery system in place of a gas connection
- High-quality ground floor office/welfare area
- 2 no. powered ground loading doors (W: 4.6m, H: 5.5m)
