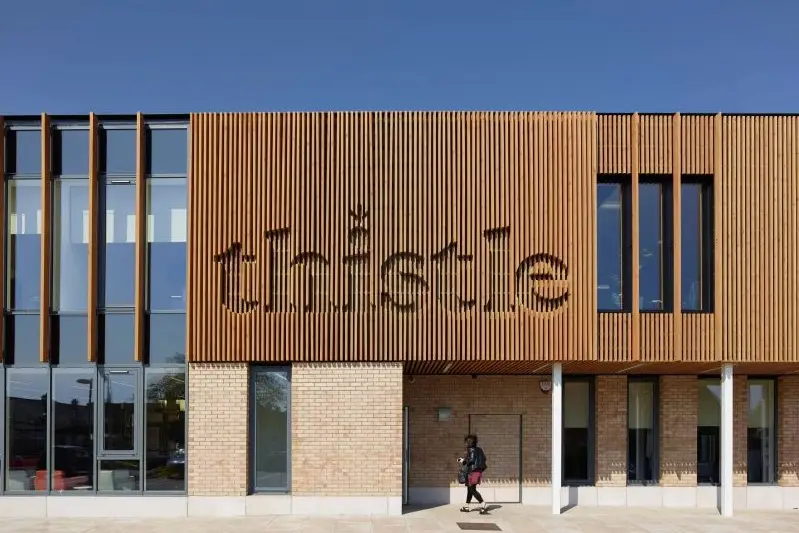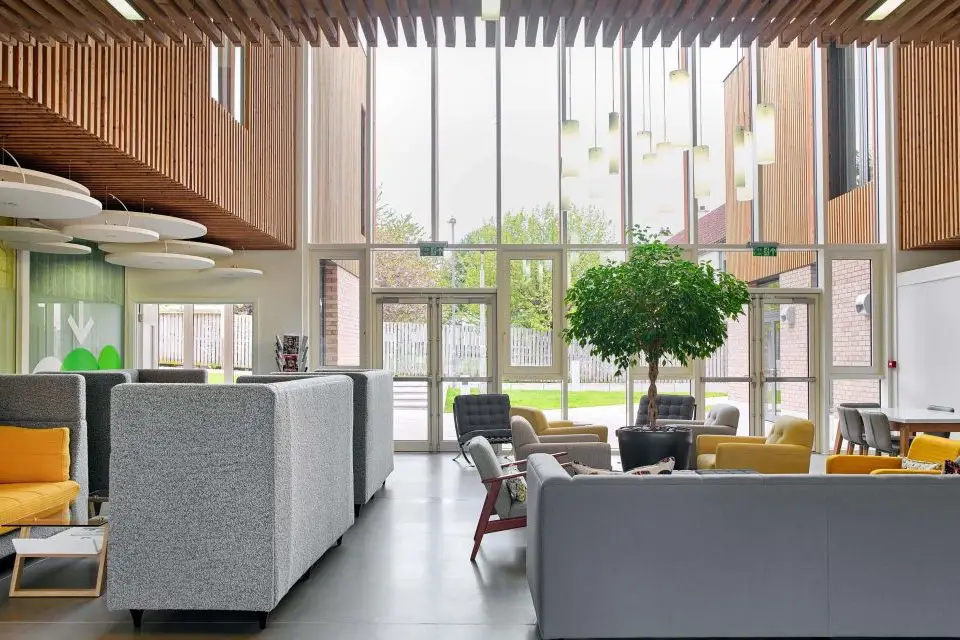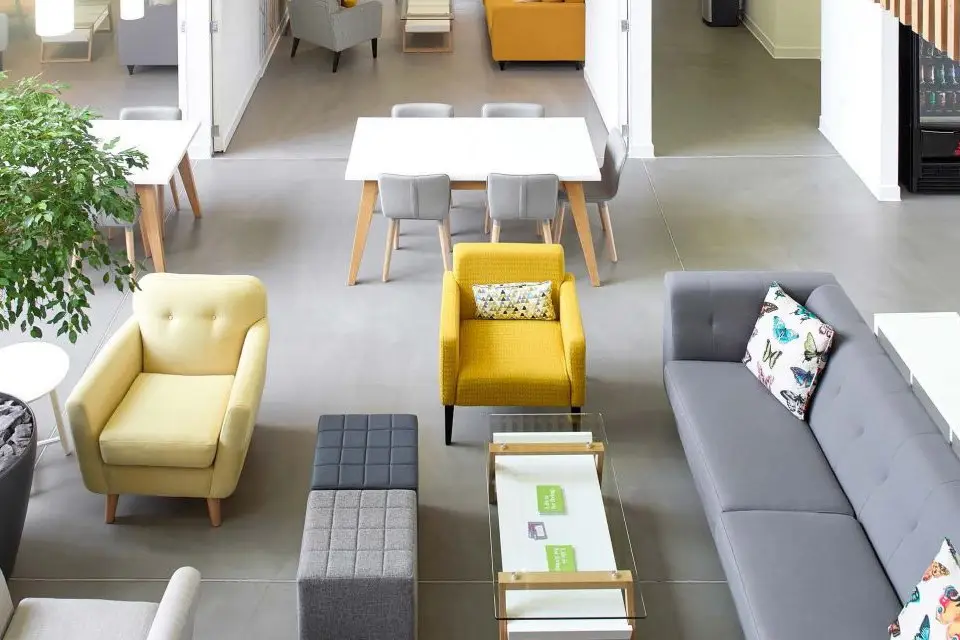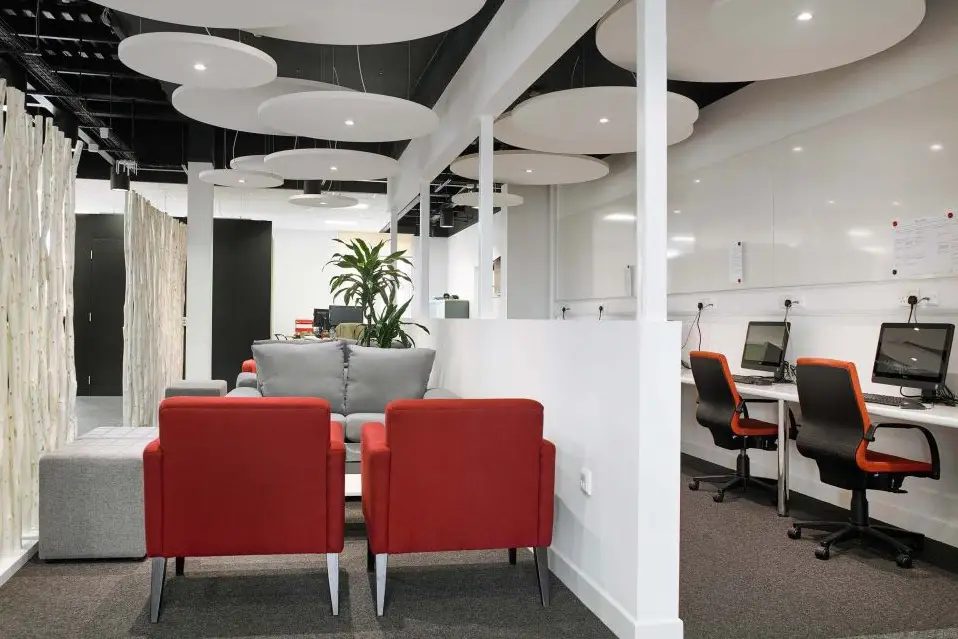01 / Case Study
Thistle Foundation HQ
A new development over two storeys located in place of the existing Tudsbery Centre, Queens Walk, Edinburgh.
Location / Edinburgh
Contract Value / £2.8m
Architect / 3DReid
Client / Thistle Foundation
Completion / 2016
02 / Overview
Overview of the Thistle Foundation HQ project
A new two-storey development has been constructed at Queens Walk, Edinburgh, in place of the existing Tudsbery Centre, which is one of the foundation's current buildings.
This involved the demolition of the existing building and the construction of a new, smaller building in its place. The new facility required excellent accessibility to disabled users and adequate car parking with 40+ spaces and a lift being required. The site is within a Conservation Area with the nearby Robin Chapel being ‘A’ Listed and the surrounding houses being ‘B’ listed.
The existing Thistle Foundation Wighton House and the Garden Suite, both stand-alone buildings were retained throughout and beyond the works.
The new buildings incorporate a hub & reception, open plan office space and quiet booths, directors’ offices, training room, breakout areas, gym and changing facilities and server and comms room.
DSSR was responsible for full M&E design, including existing site utility diversion/disconnections in advance of the demolition, together with the procurement of new utility service connections.
Modular gas fired boilers incorporating a load-tracking combined heating and power (CHP) plant was the selected LZC solution, based on a comprehensive options appraisal carried out.






