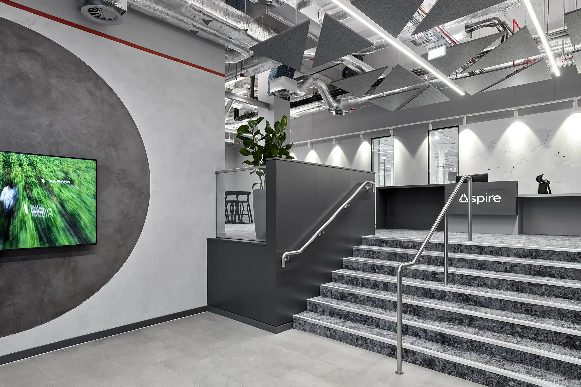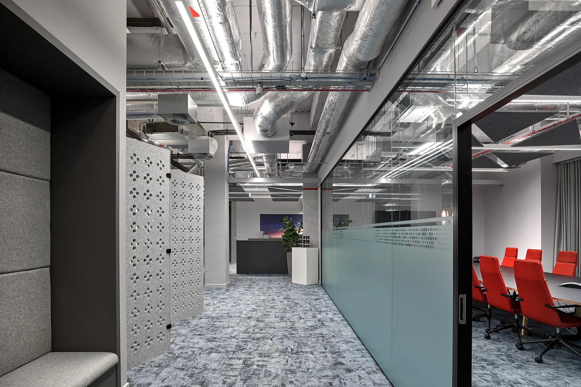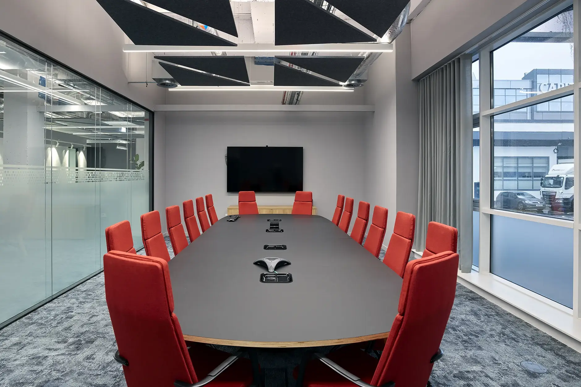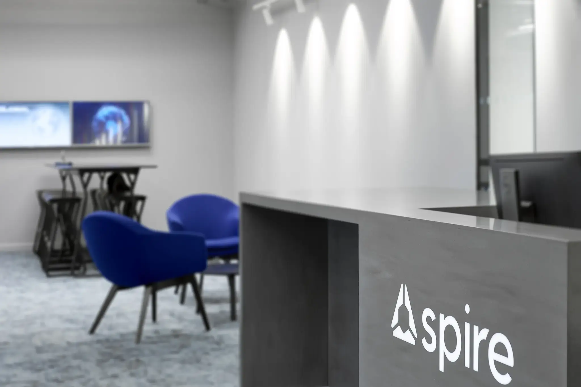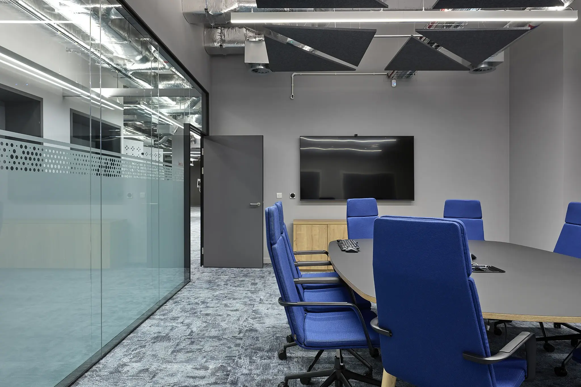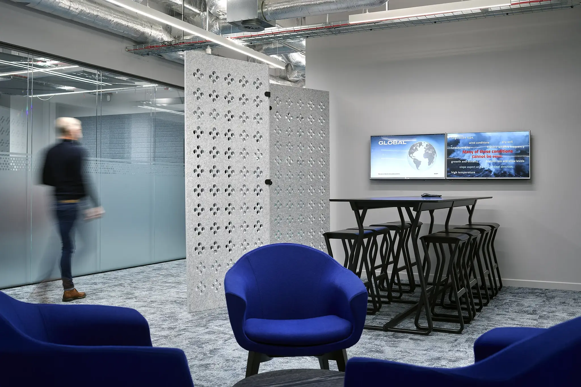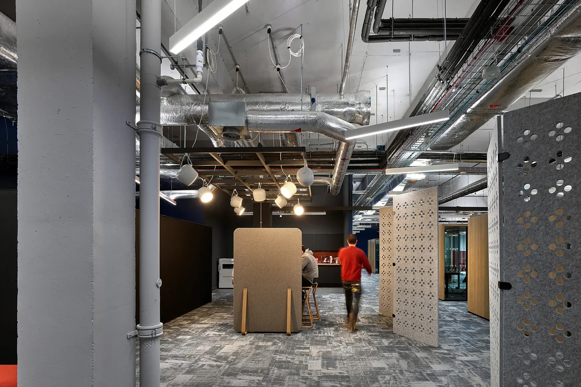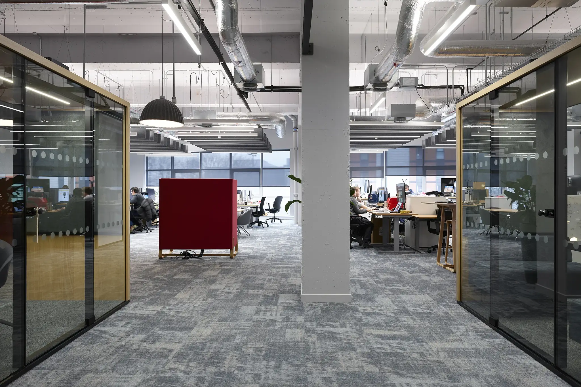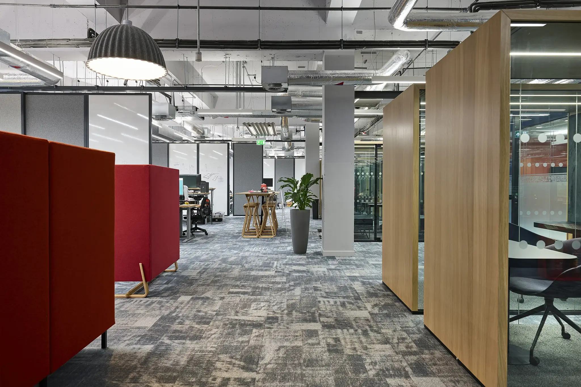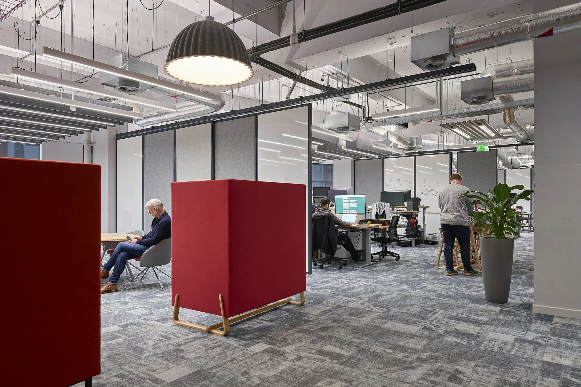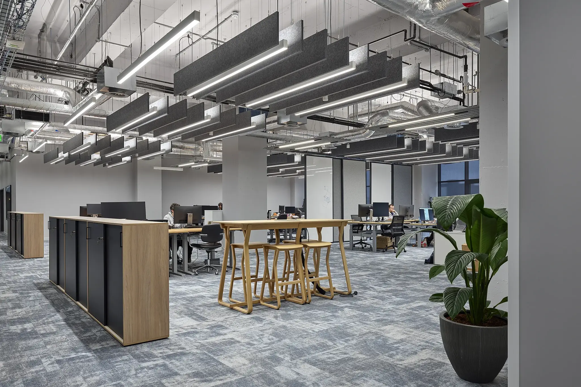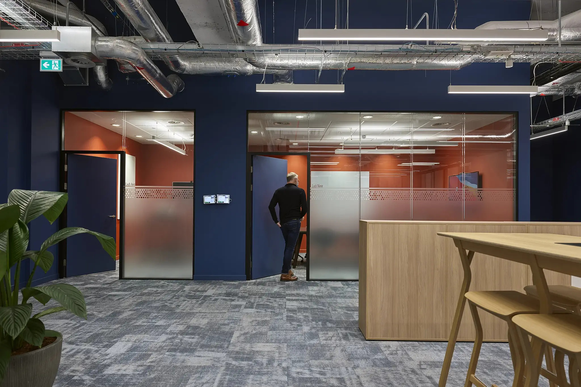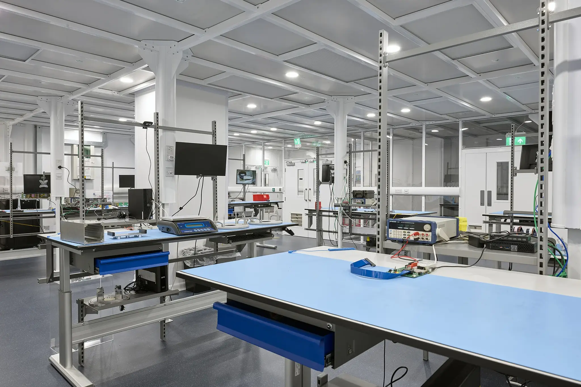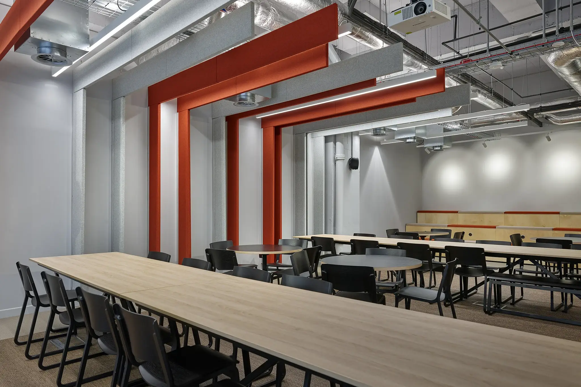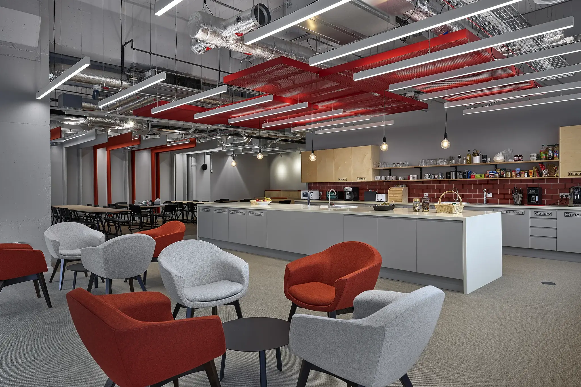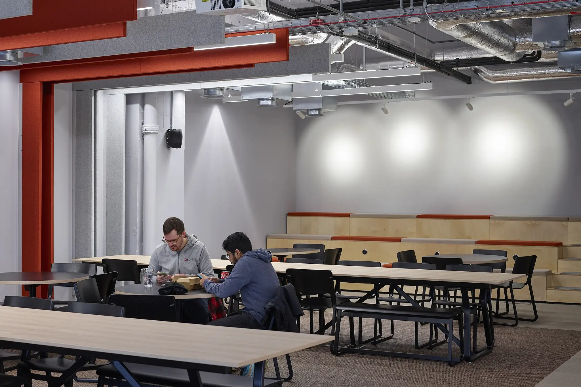01 / Case Study
Spire Global Office – CAT B Fit-Out
DSSR provided full design building services consultancy relative to the CAT B fit-out for Spire Global, 56,000 ft² offices.
Location / Glasgow
Contract Value / £1.75m
Client / Spire Global
Completion / 2021
02 / Overview
Overview of the Spire Global Office project
The project comprises multifaceted environments, featuring a defurb-look office space, a clean room laboratory space, office, kitchen and break-out space as part of the fit out.
DSSR provided full design building services consultancy relative to the CAT B fit-out for Spire Global, 56,000 f² offices at SkyPark Glasgow (complete October 2021). The project comprises multifaceted environments, featuring a defurb-look office space, a clean room laboratory space, an office, a kitchen and a break-out space as part of the fit-out. The service design provided the necessary interface for the specialist cleanroom contractor who undertook the design & installation of the cleanroom area.
DSSR worked closely with Form Design Consultants in order to complement their desired architectural scheme with suitable building services design. Based on our experience in collaborating on several projects, DSSR has developed an understanding of what their vision is, how to interface with them effectively, and how to detail the design alongside them. As the office design follows a ‘defurb look’ in areas, overhead building services are exposed, to which we gave due cognisance.
The Design
The design included unique meeting pods with isolated island acoustic rooms (with specific acoustic measures employed including an acoustic ceiling). These required bespoke service interfaces to ensure adequate environmental control. DSSR worked closely with Form to create the desired solution.
The new offices also required an upgraded electrical supply to meet the Spire Global needs; DSSR led the negotiations with SPEN to ensure the most cost-effective solution was provided and ensure full landlord’s approval was obtained.
The MEP design also included connections for prefabricated, acoustic meeting rooms / break-out spaces. The multifaceted new space allows Spire to design, build, test, and integrate satellites entirely within one building, making it one of the most comprehensive facilities of its kind in the world. DSSR worked closely with the landlord’s design team, who were providing a refurbished Cat A installation and carried out pre-Cat B installation validation checks to ensure the systems handed over to the Spire team fully met the declared capacities.
